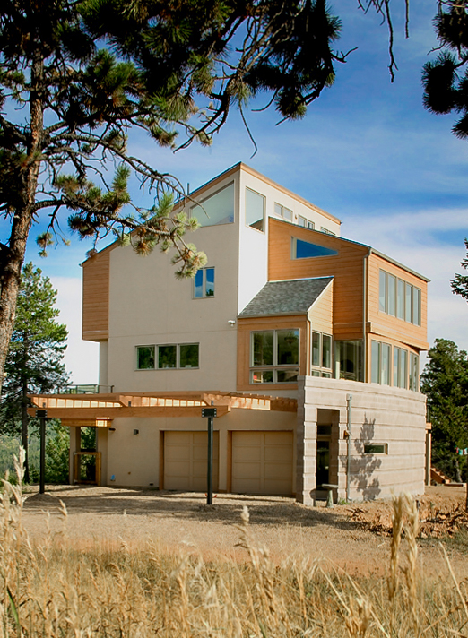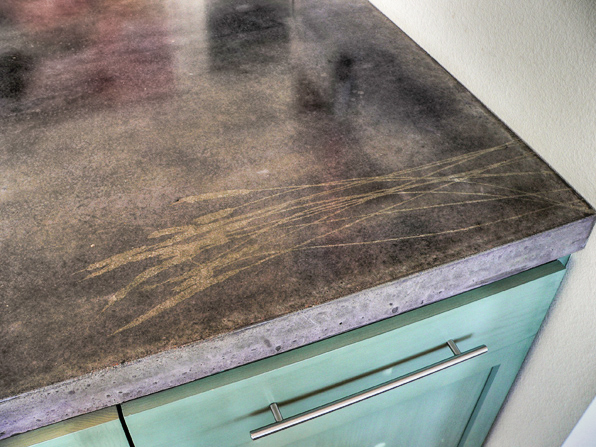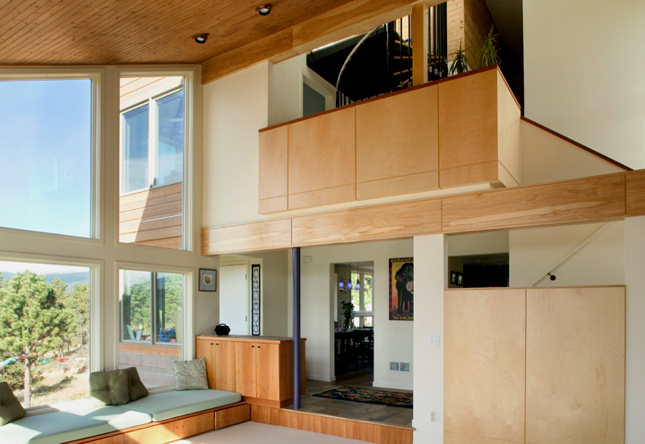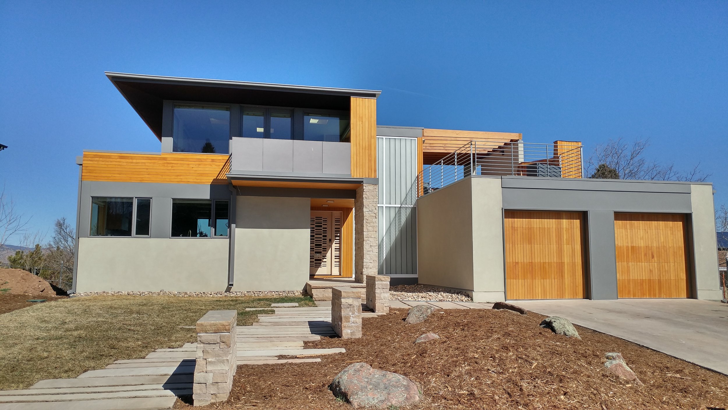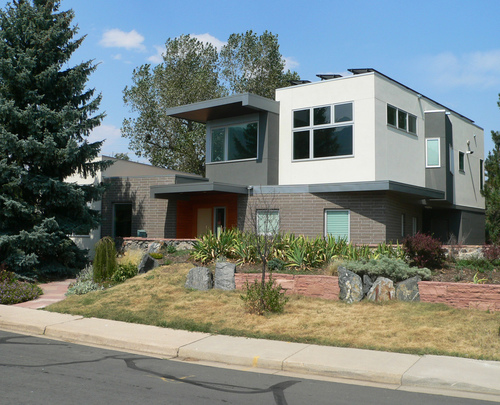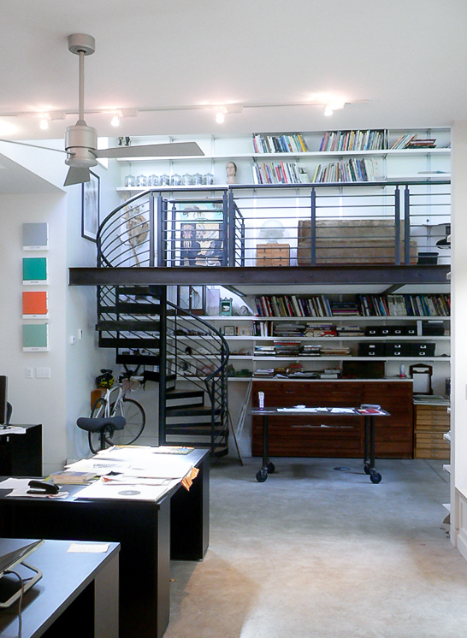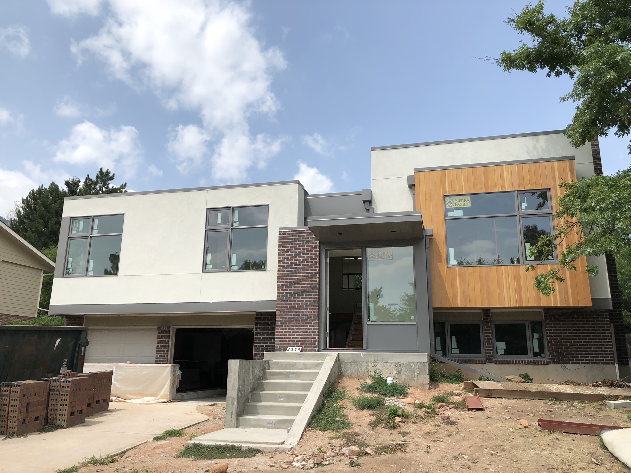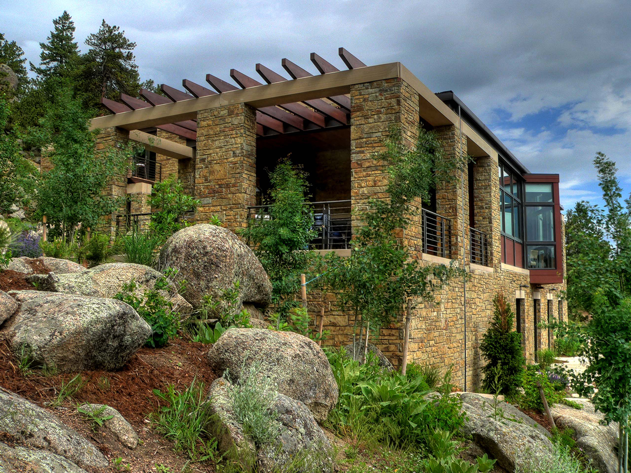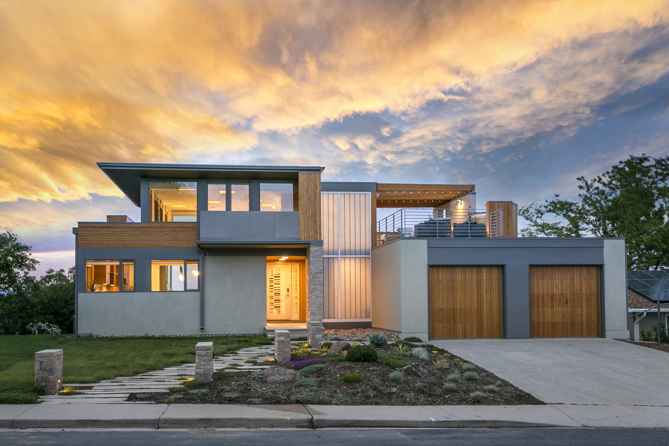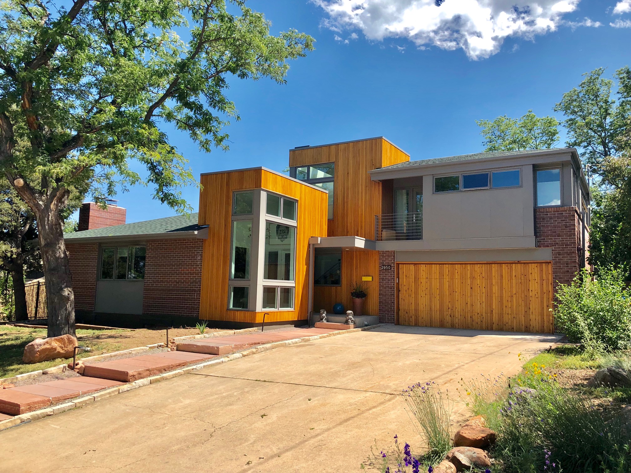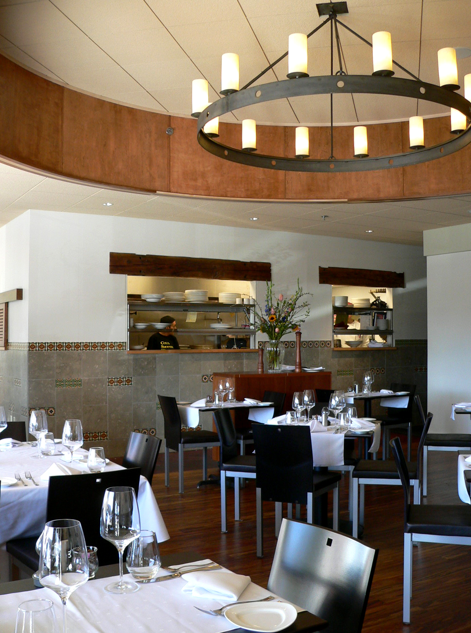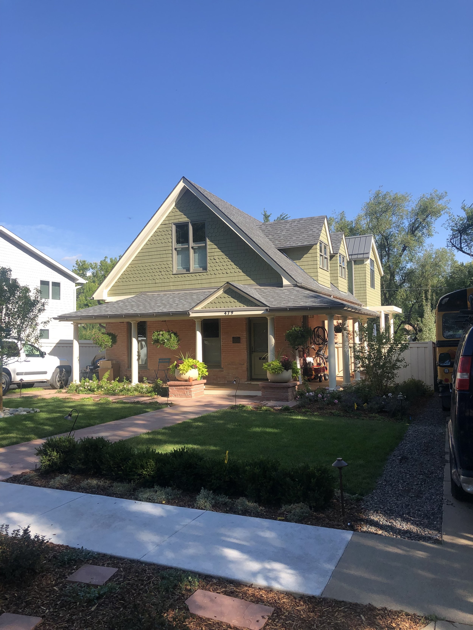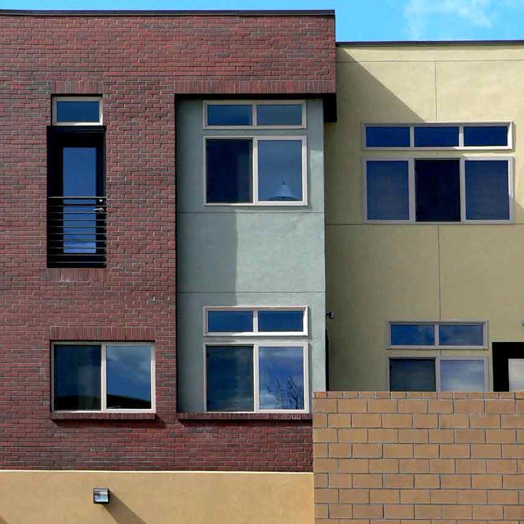Hurricane Hill House
Nederland, COLORADO
Renovation / Addition
This project, located on a windy ridge outside of Nederland, Colorado started as a kitchen renovation and then grew to encompass the entire house including a complete re-engineering of the building’s structure.
Battered by western winds coming off the Continental Divide, the existing 3 ½ story house shook violently and had begun to tilt away from wind. In an effort to solve this problem and address the lives of the owners, the new design solved the structural issues and re-conceived the interior landscape of the house. By removing interior walls and adding exterior walls and supports, the house became a unified whole and a pr otecti ng exo-skeleton for the growing family.
A large, curving masonry wall was built on the west side to support the house and deflect the winds. The new wall also establishes a series of new windows which allow light and the view to pervade the entire living, dining and kitchen spaces.
Architect: M. Gerwing Architects
Project Management: ACI Design:Build
Builder: Cottonwood Custom Builders
Engineering: Gebau, Inc.


