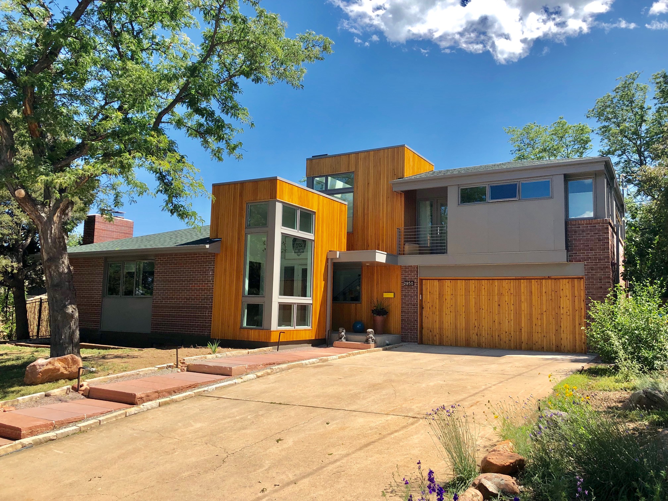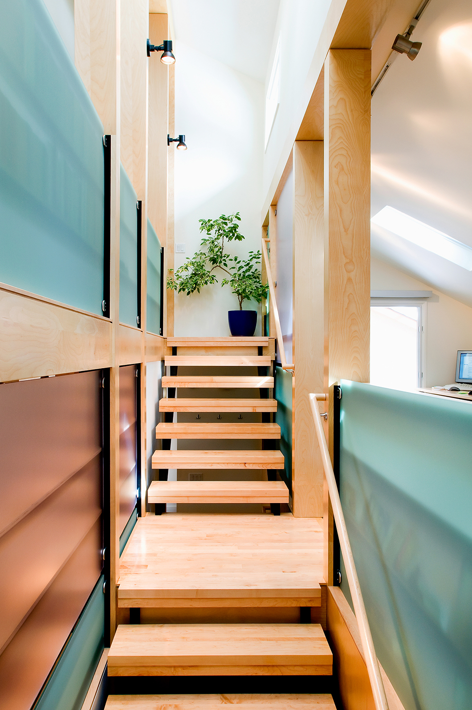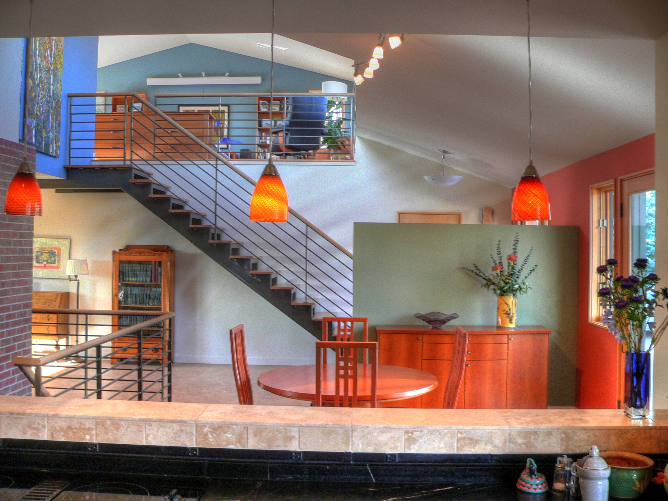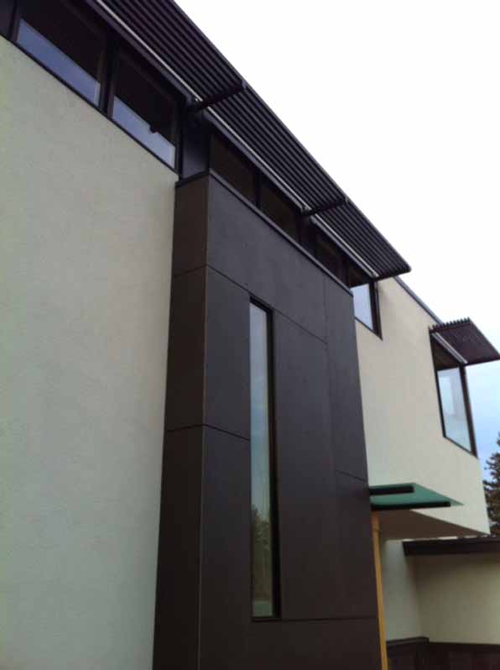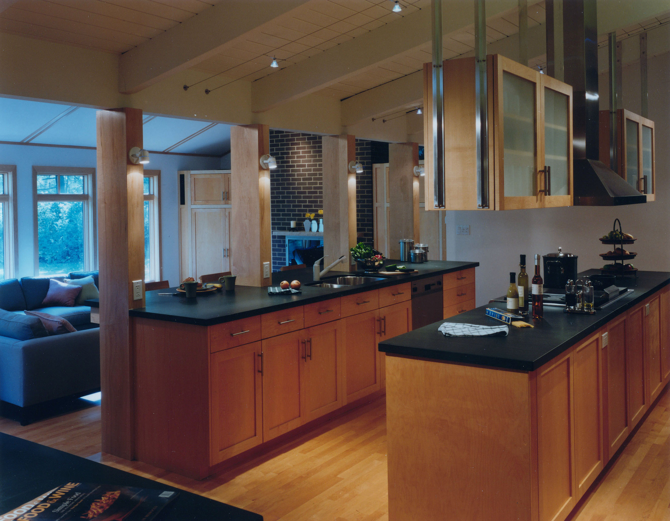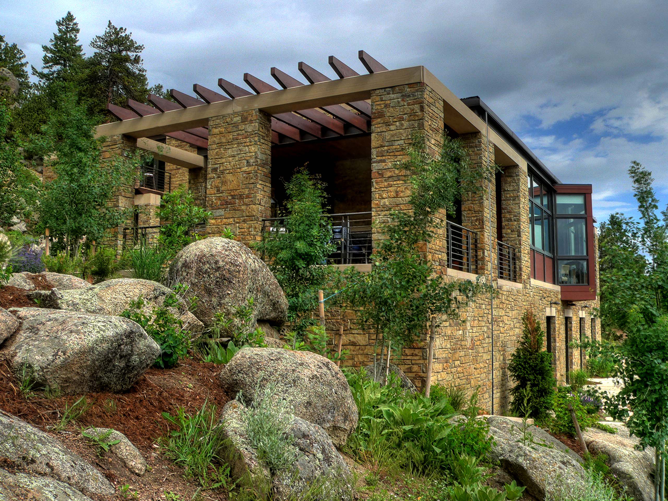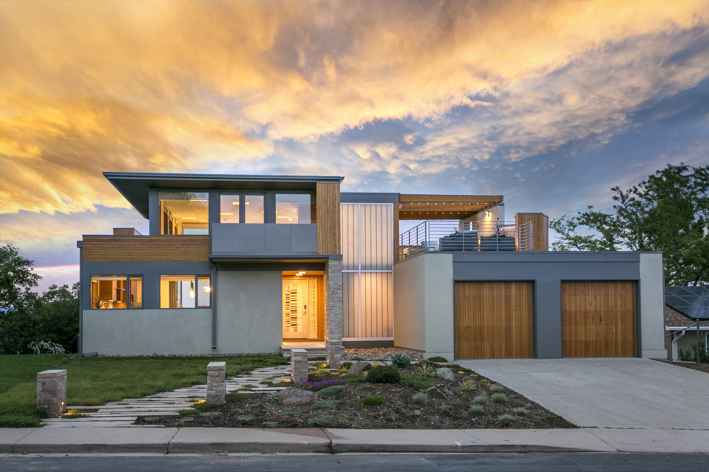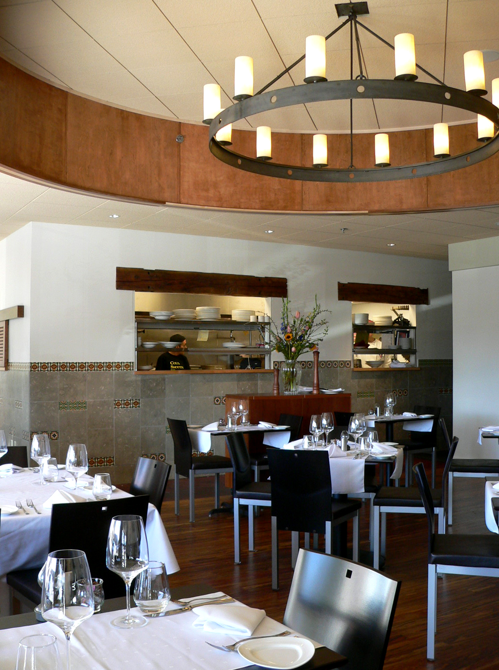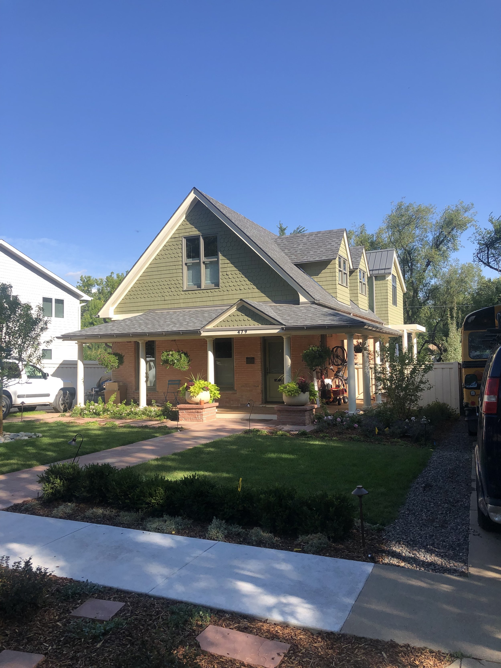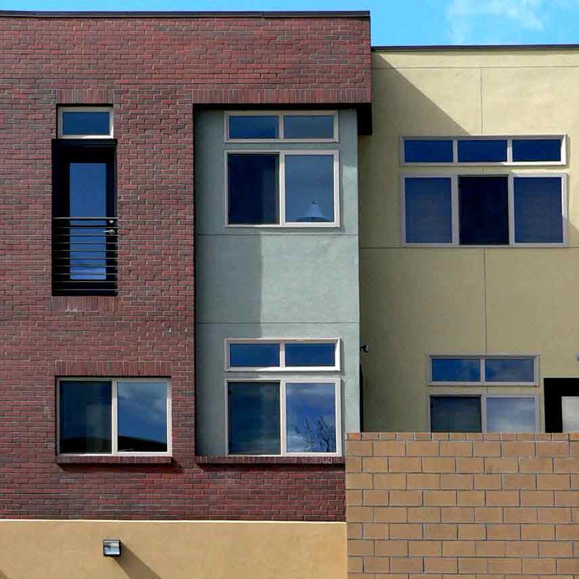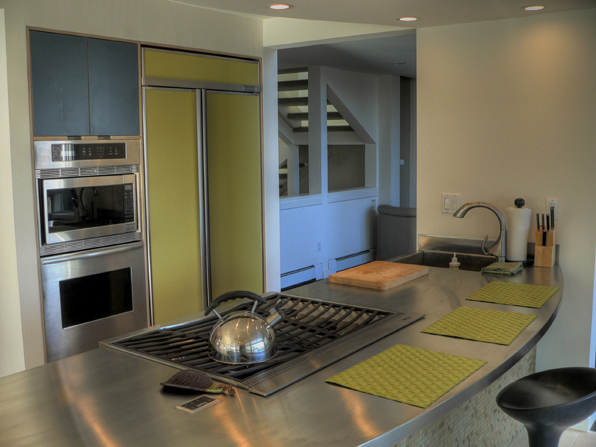
Knollwood Estates Residence
BOULDER, COLORADO
Renovation
The project consisted of the re-programming and renovation of the main level of a 1970s modern house. The small, outdated kitchen was expanded and opened up to gain sunlight and additional working and eating areas and the overall plan was reworked to create open, flowing family spaces.
The exterior siding of the building was removed in lieu of lower maintenance stucco finish and interlocking metal shingles.

hanging kitchen shelves

kitchen cleaning area

breakfast area

east elevation

kitchen bar
Architect: M. Gerwing Architects
Contractor: Blue Spruce Construction
Structural Engineer: Gebau
Interior cabinetry: Kerf


