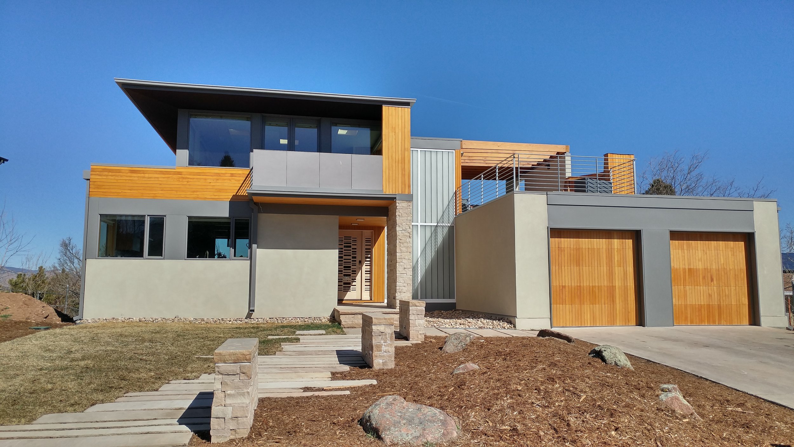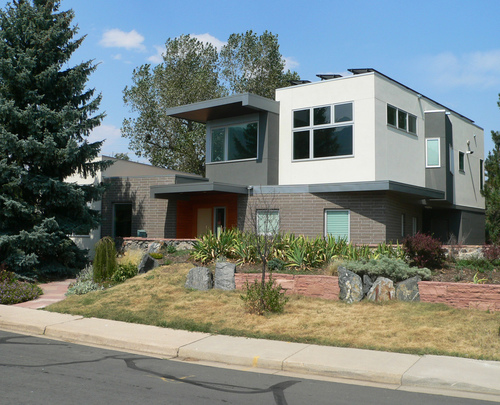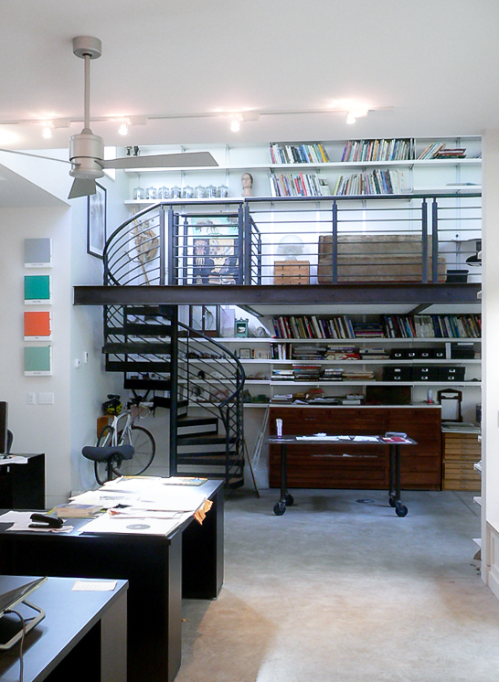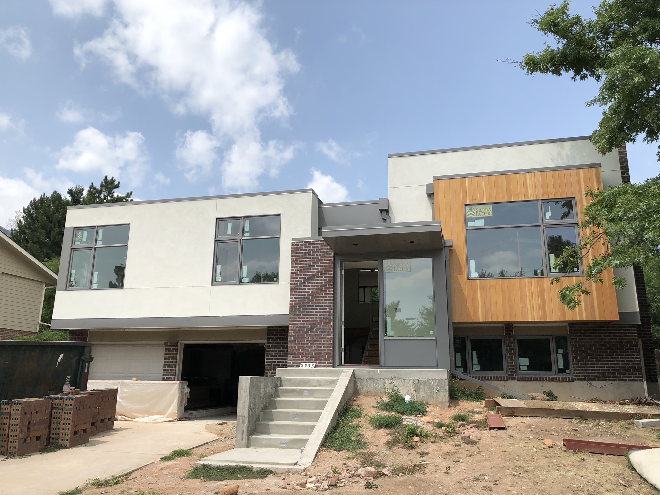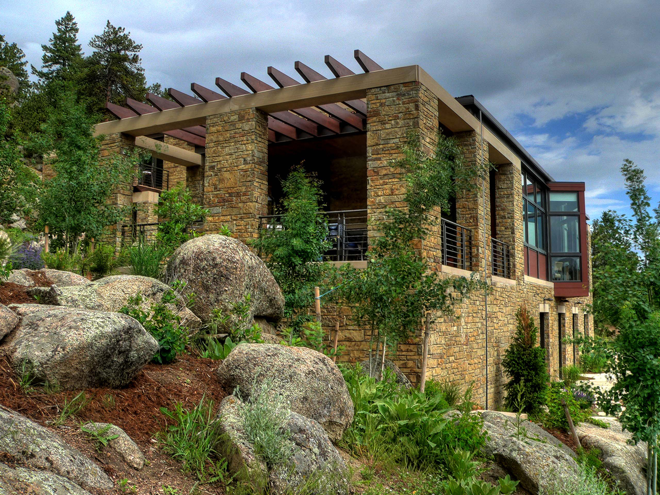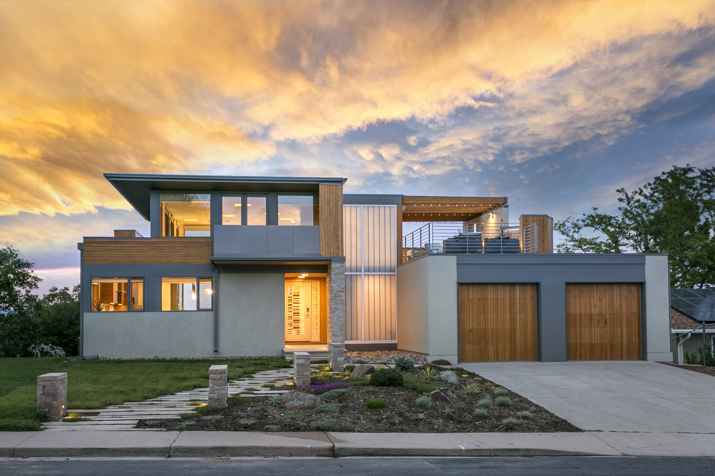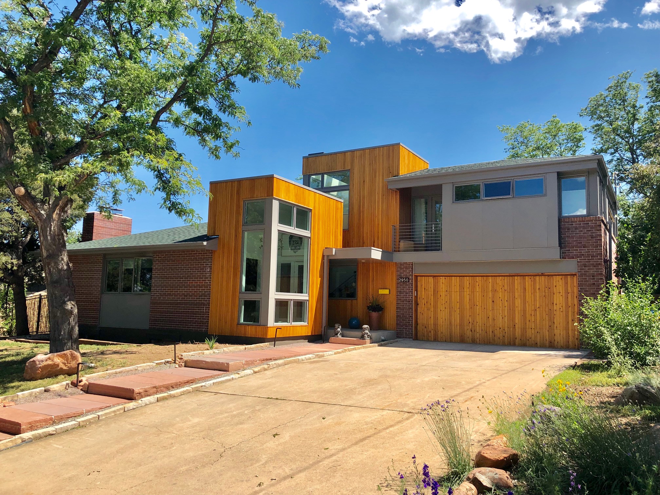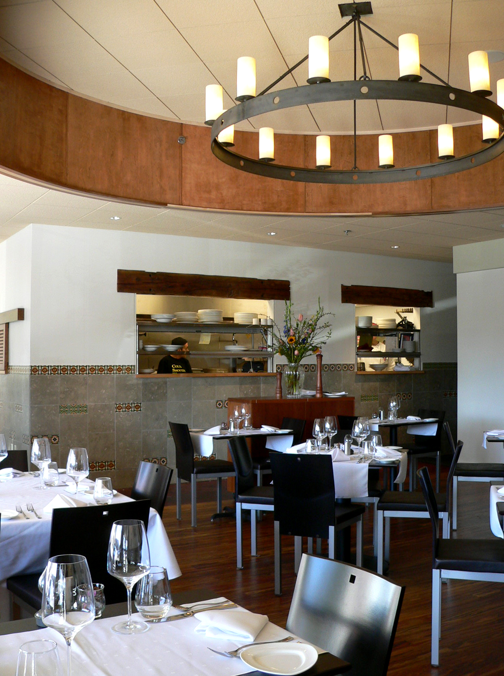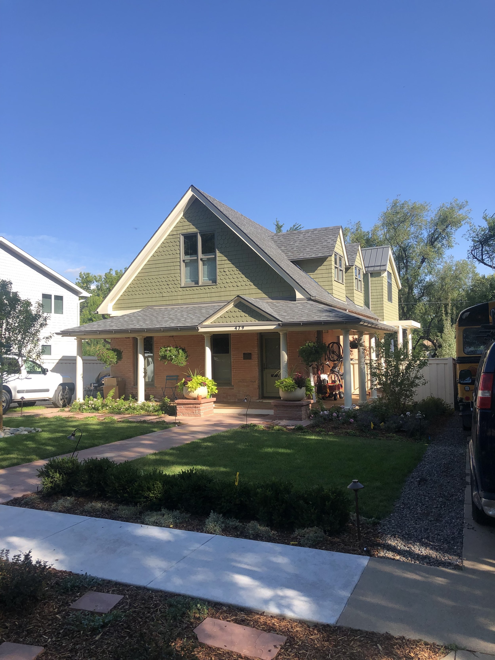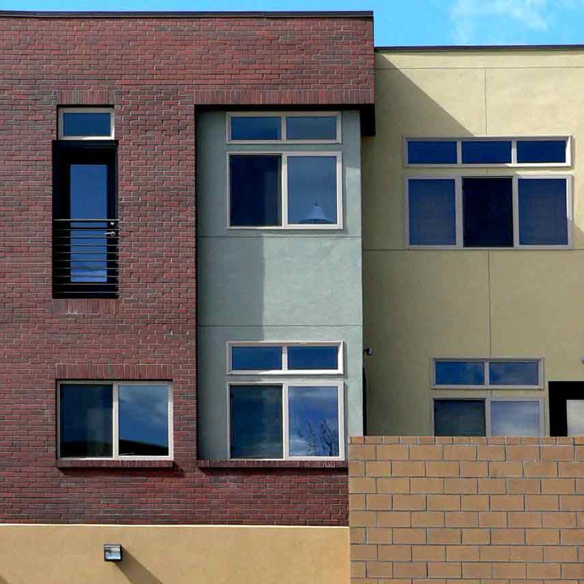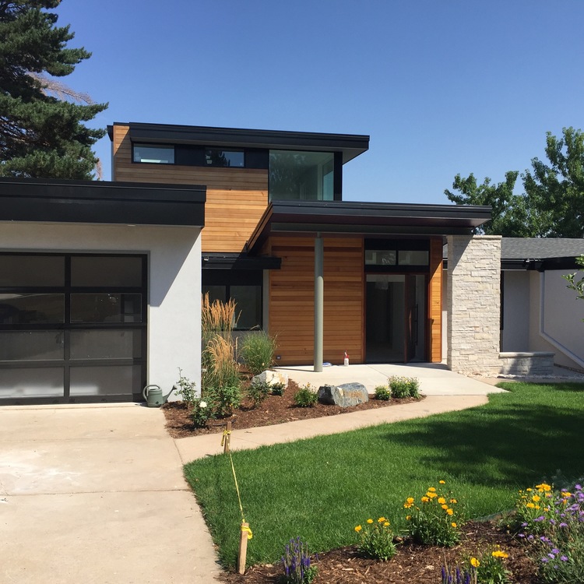
Vassar Residence
BOULDER, COLORADO
Renovation / Addition
This project is a radical re-imaging of a 1960's walk-out ranch on Vassar Drive in South Boulder. The original house had suffered from a number of unfortunate additions and the challenge of this project was removing and repairing the house from those intrusions as well as adding a new second story. With spectacular, north-facing views, the new house has a large expanse of glass and shaded deck that takes advantage of those uninterrupted views.

entry

stair

In Progress

front elevation, model image

Before

rear deck under construction

Master bath under construction

rear deck view

Living room under construction

stair lights

Master Bedroom under construction
Architect: M. Gerwing Architects
Construction Manager: ACI Design:Build
Structural Engineer: Gebau


