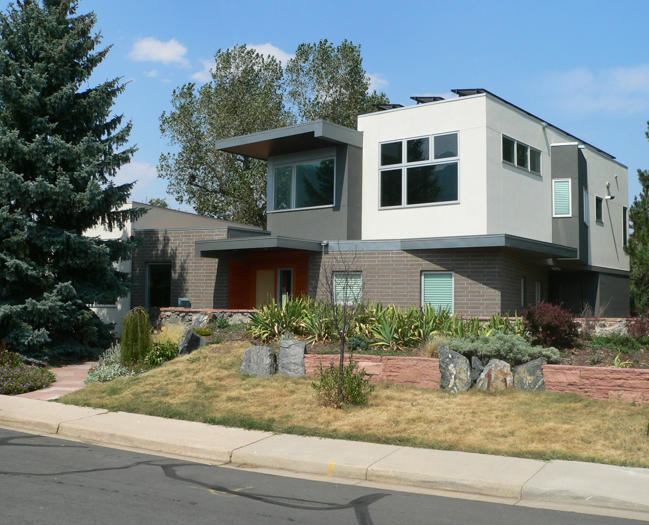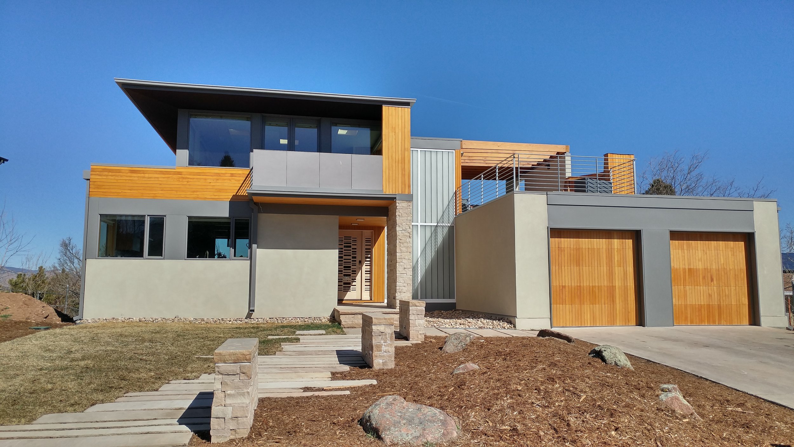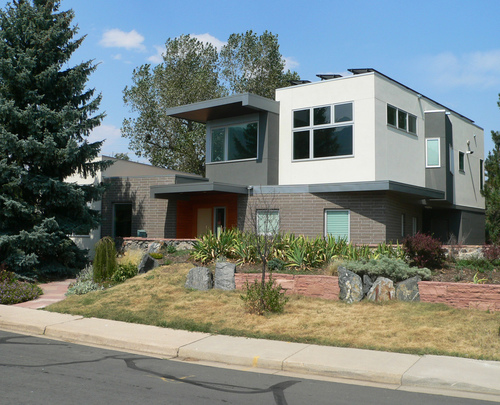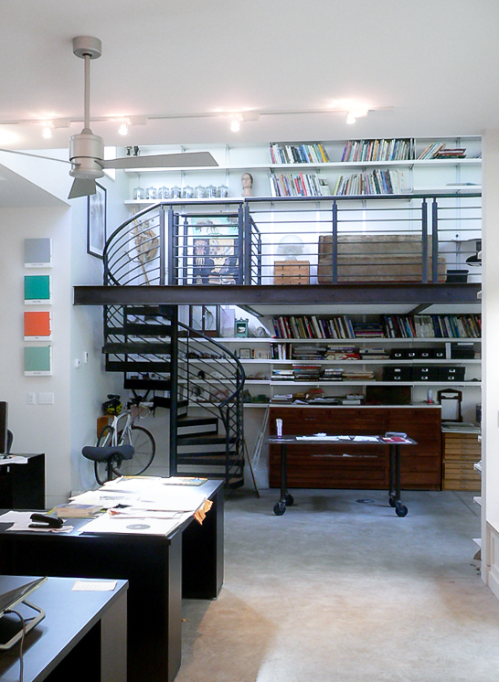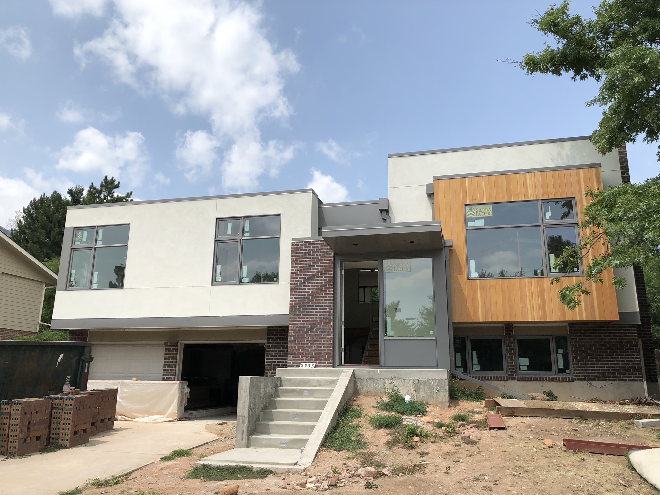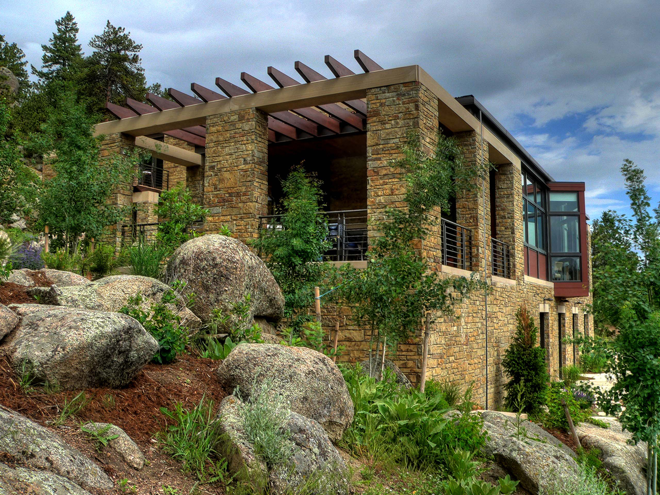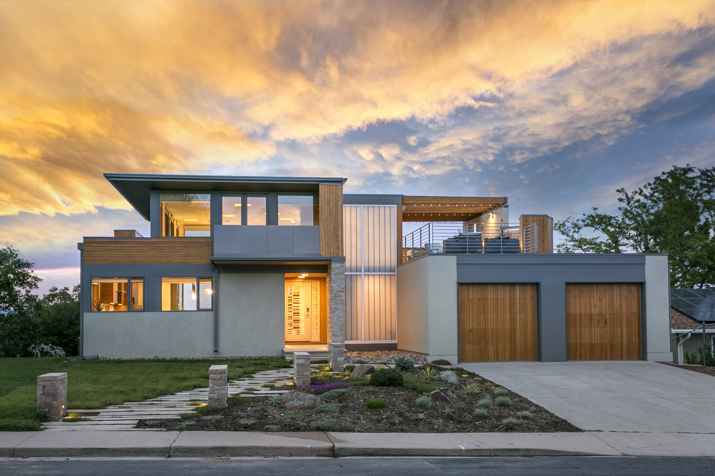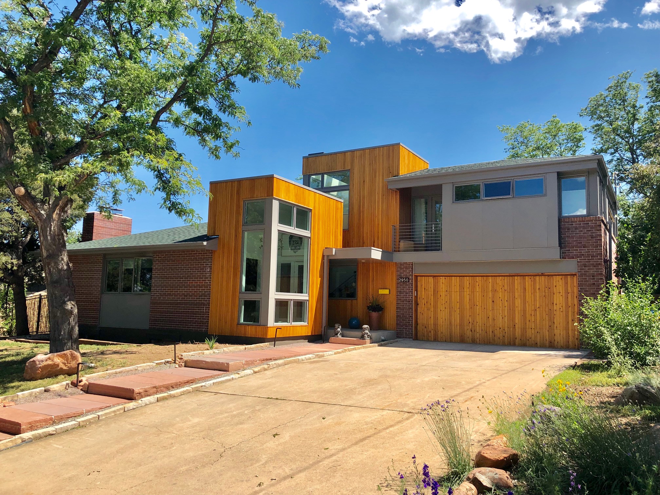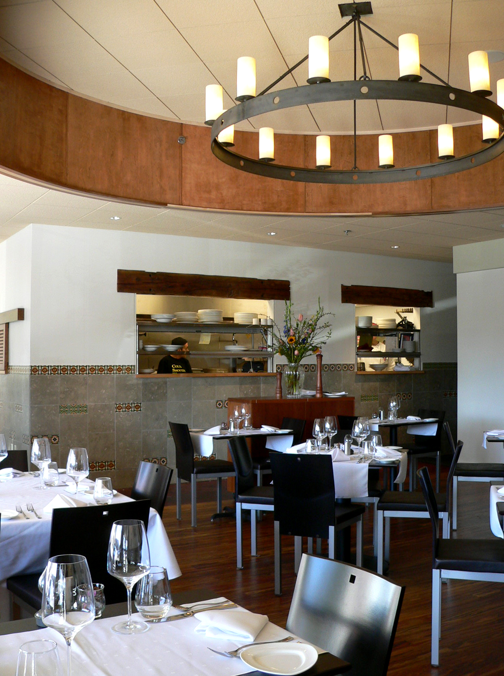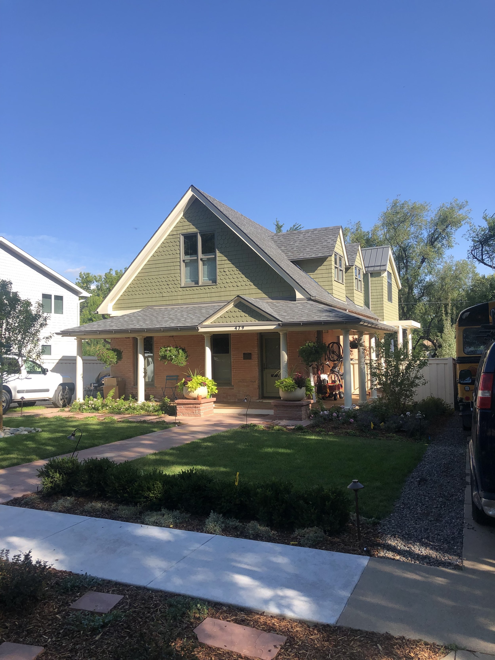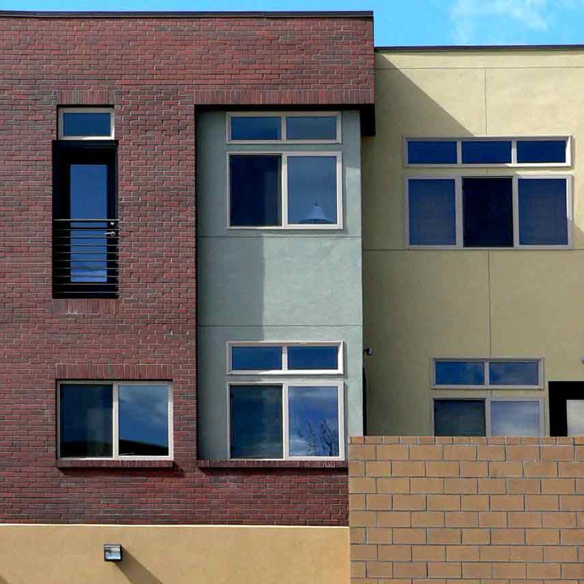Yale Road Residence
BOULDER, COLORADO
Renovation / Addition
The Yale Road Residence is a complete renovation and second-story addition to a typical single-story South Boulder ranch house.
Sitting on a prominent corner of Yale Road and Table Mesa Drive, the house's new second-story addition is angled slightly away from the original Main Level to take advantage of the dramatic Flatirons view and address its corner location.
The Main Level of the house was opened up with the removal of interior walls and redirects the primary living spaces of the house toward the expansive backyard.
The new Upper Level contains a new Master Bedroom suite, Family Room, craft area, and large roof terrace. The roof terrace is strategically directed toward the front of the house and the western views.
A curving stair and soaring bookcase connect the two levels and is the focal point for the two interlocking levels.
Image Source: www.kabi.net
Image Source: www.kabi.net
Image Source: www.kabi.net
Architect: M. Gerwing Architects and ACI Design:Build
Construction Manager: ACI Design:Build
Structural Engineer: Gebau, Boulder
Interior Cabinetry: Kabi


