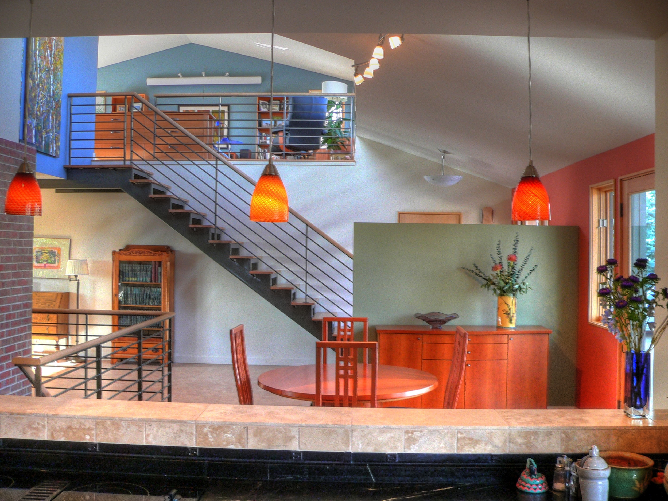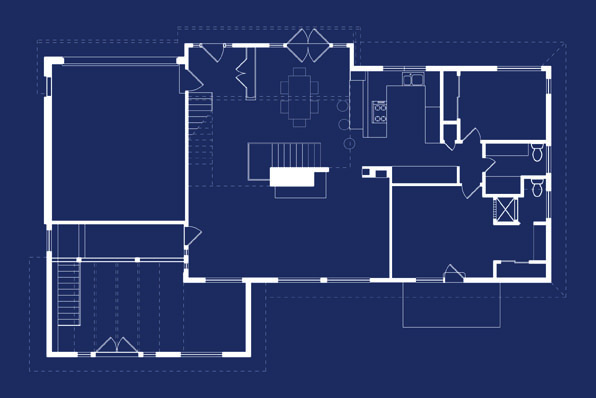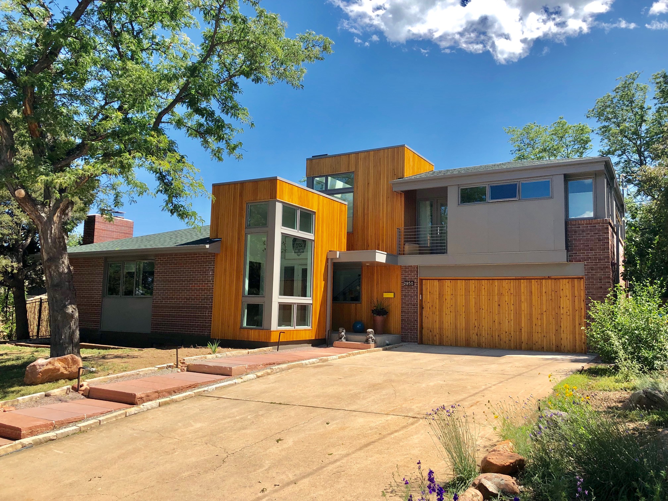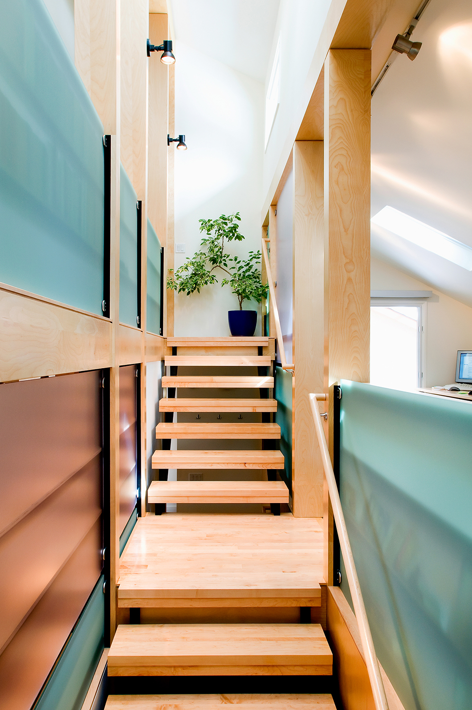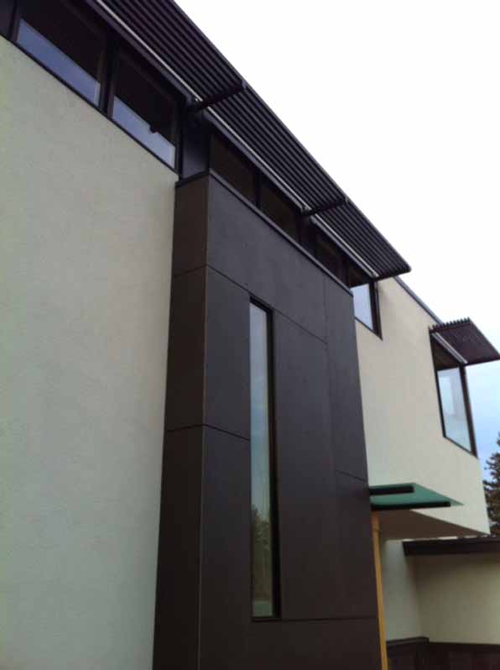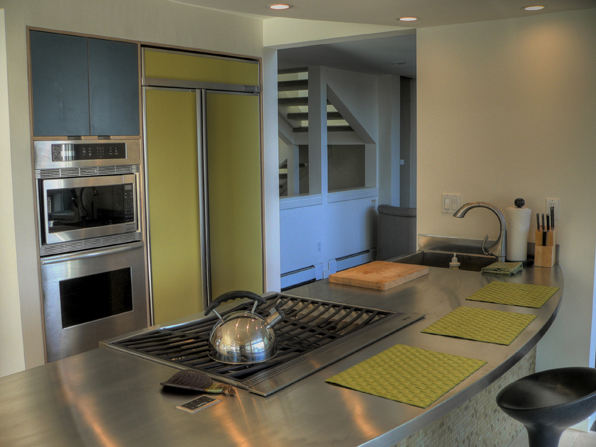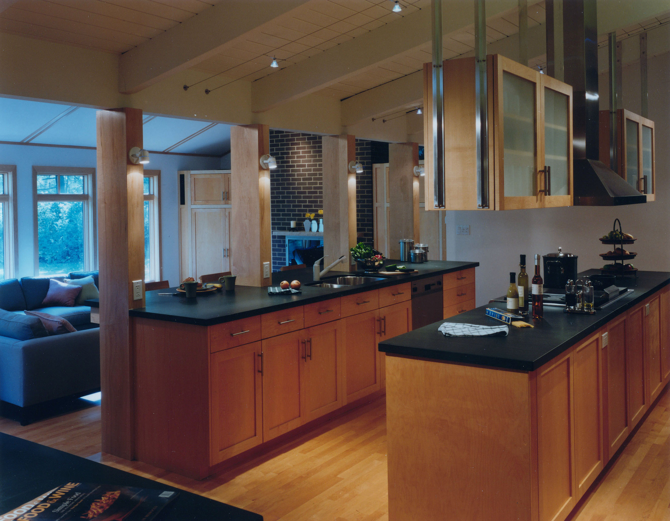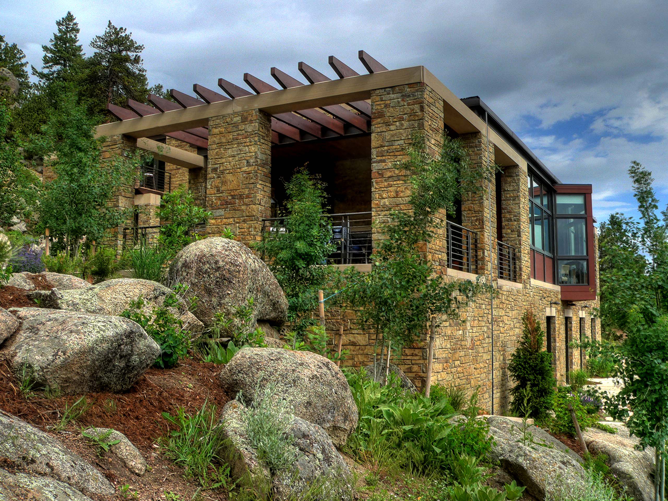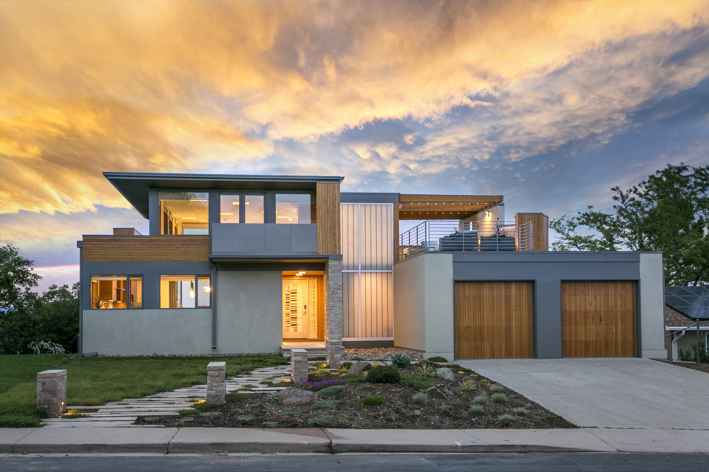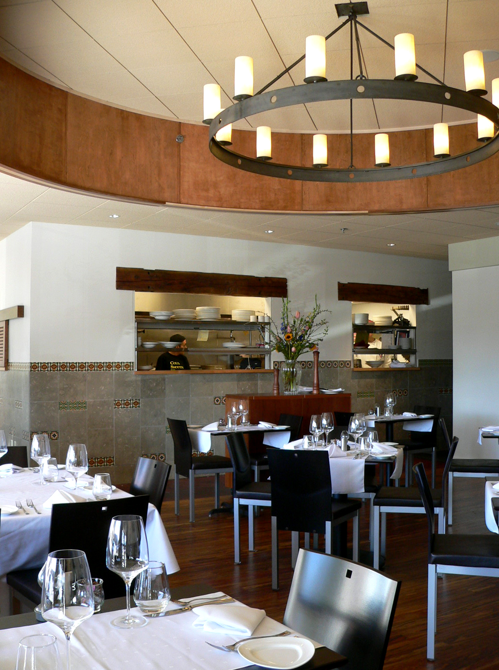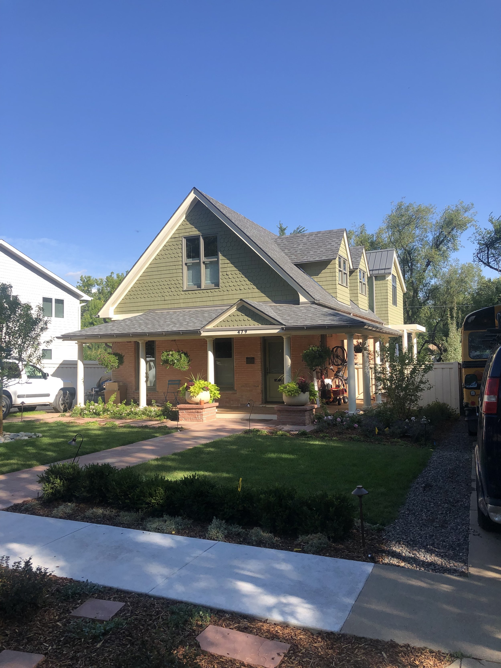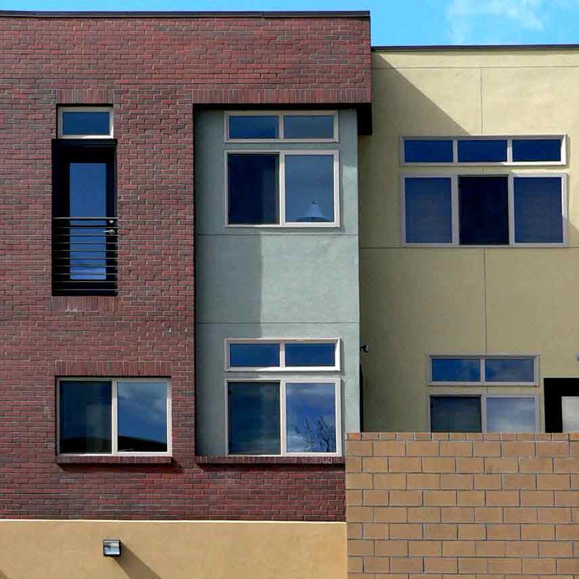Lower Vassar Residence
BOULDER, COLORADO
Renovation / Addition
The project consists of a renovation and pop-top addition to a classic 1960′s ranch house in south Boulder, Colorado. The newly-formed family required enough bedrooms for everyone but especially wanted to create a larger, more dynamic set of living spaces where the family could come together for cooking, eating and reading.
New bedrooms were placed on the two extreme east and west ends of the house and the center of the building was opened up and extended vertically to create a new kitchen and dining room, expanded living room and expansive family room. A new curving privacy wall was built outside between the street and the house to create a semi-private terrace, capturing for use some of the typically wasted spaces of suburban front lawns.
Architect: M. Gerwing Architects
Contractor: Cottonwood Custom Builders
Structural Engineer: Gebau, Inc.
Interior Cabinetry: Laak Woodworks


