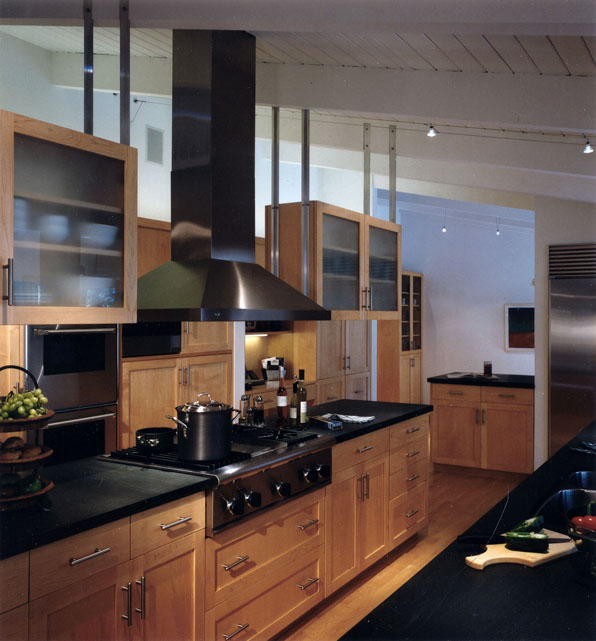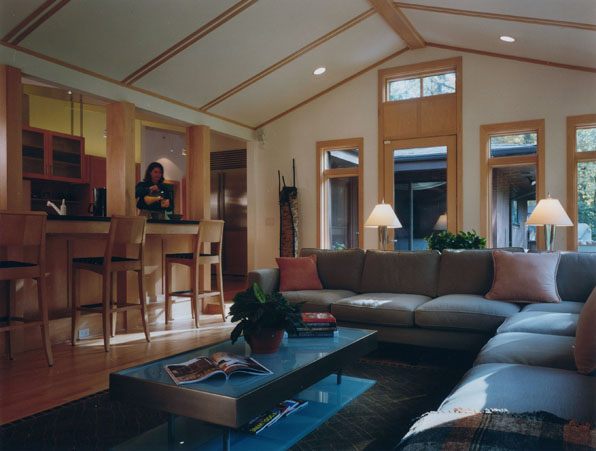Riverwoods renovation and addition
 Leaving the entire front of the house unchanged, this project reconceived the spaces of the family's daily living - the kitchen, breakfast room, and family room, for an existing ranch house in Riverwoods, Illinois outside of Chicago.
Leaving the entire front of the house unchanged, this project reconceived the spaces of the family's daily living - the kitchen, breakfast room, and family room, for an existing ranch house in Riverwoods, Illinois outside of Chicago.
A new addition was grafted to the back of the house to engage the rear yard on three sides. A new kitchen was inserted a t the point of that addition's connection to the main house, sliding along the back edge of the existing house and mediating between the new and the old.
Designed by Mark Gerwing while Senior Associate at Kathryn Quinn Architects
Mark Gerwing, Project Architect
Builder: John Teschky

