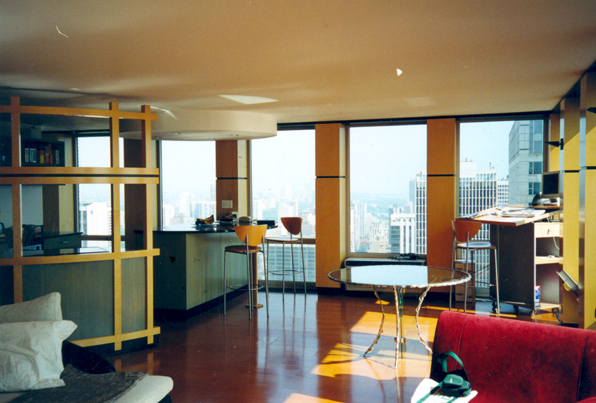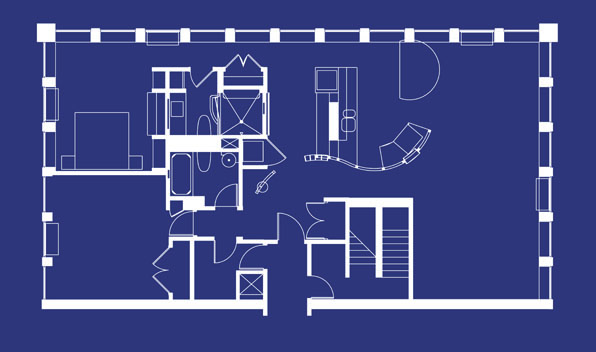Chestnut Street condo, Chicago
 Encompassing a large section of the 42nd floor a residential tower immediately off Michigan Avenue, this project consisted of the entire renovation of the 1500 square foot unit. With panoramic views of Lake Michigan to the east, Chicago's North Shore to the north and the far prairie horizon to the west, the existing unit had floor to ceiling windows on three sides with closely spaced concrete columns surrounding the exterior.
Encompassing a large section of the 42nd floor a residential tower immediately off Michigan Avenue, this project consisted of the entire renovation of the 1500 square foot unit. With panoramic views of Lake Michigan to the east, Chicago's North Shore to the north and the far prairie horizon to the west, the existing unit had floor to ceiling windows on three sides with closely spaced concrete columns surrounding the exterior.
The design revealed the views by placing service, kitchen and bathroom functions toward the center and leaving the exterior walls unencumbered. To accommodate an owner who wanted to both live in the sky but also feel grounded in Chicago, a visual connection to the landscape was created. A continuous black inlay runs through all the new cabinetry and column surrounds and corresponds to both the client's eye height and the horizon line of the prairie to the west and the lake to the east.
Within this band lies a reflection of the city - a curving wall of cabinetry that hides and exposes the services of bathing, storage, cooking and cleaning.
Designed with David Leary, Katherine Iverson and Jim Walker Builder: Rick Hendricks Photography: Mark Gerwing




