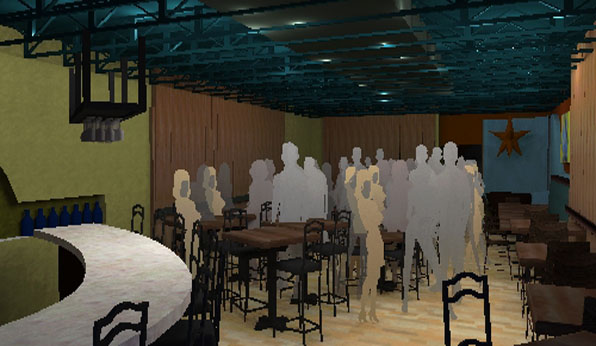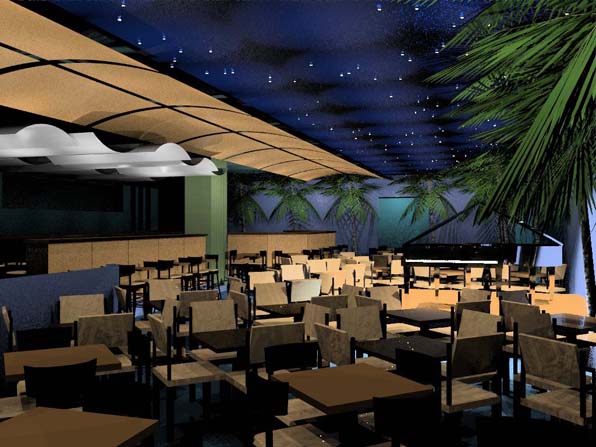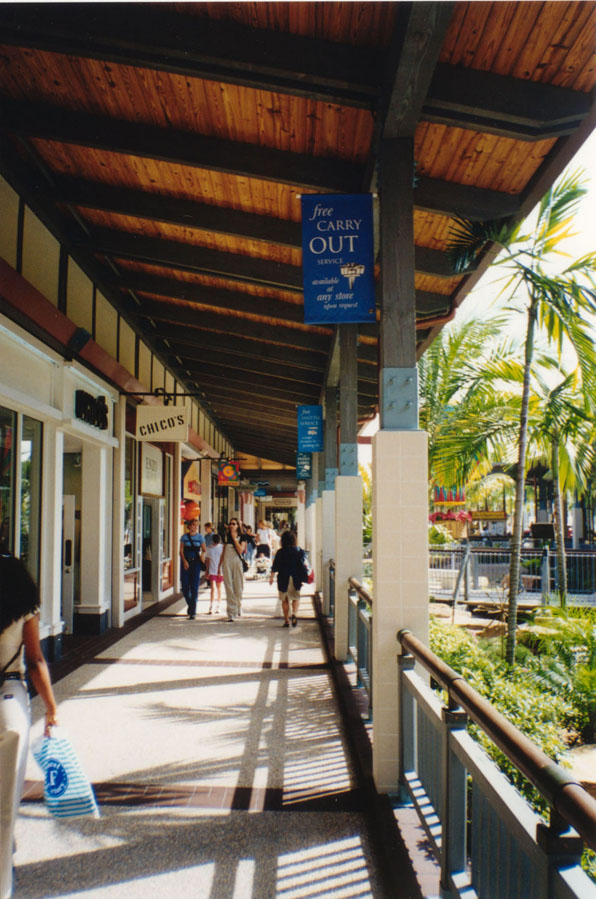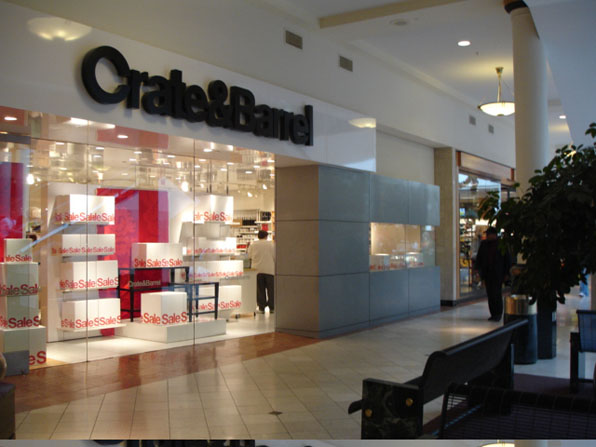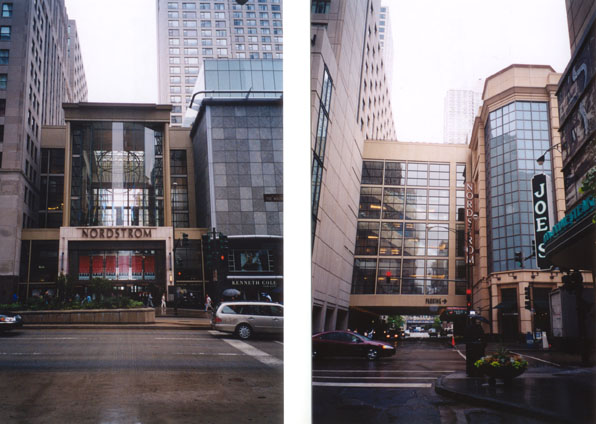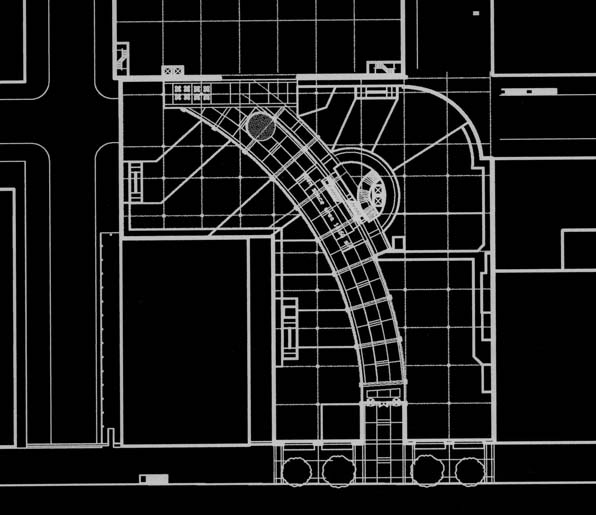currently under construction This project consists of the renovation of an exisitng restaurant on Pearl Street in Boulder, Colorado. The existing restaurant interior was redesigned to accommodate better seating and the nightly shift of the venue from a sit-down restaurant to a nightclub.
We modeled the project extensively to try out different concepts with the space as both a restaurant and a nightclub, changing the venue's occupancy from 30 to almost 100 people.
currently under construction
Architect: M. Gerwing Architects
Project Architect: Mark Gerwing


