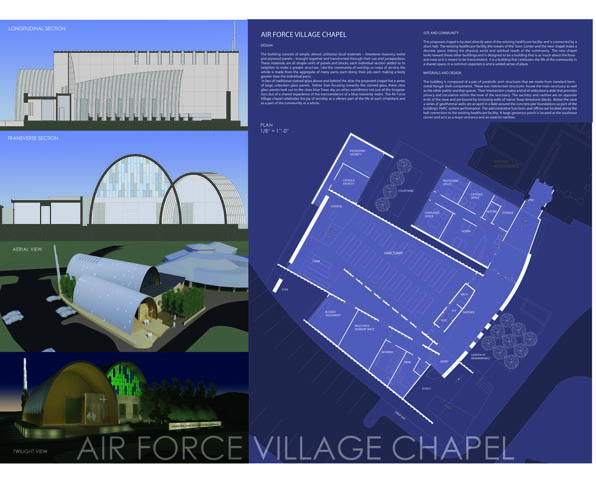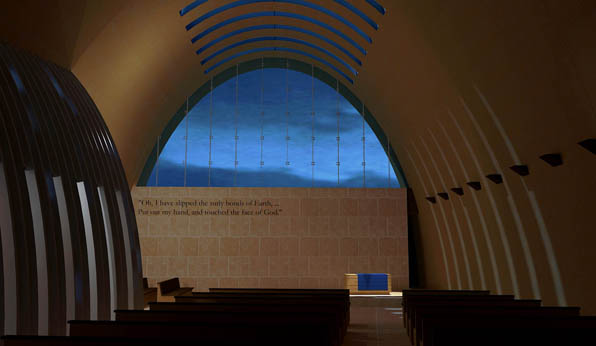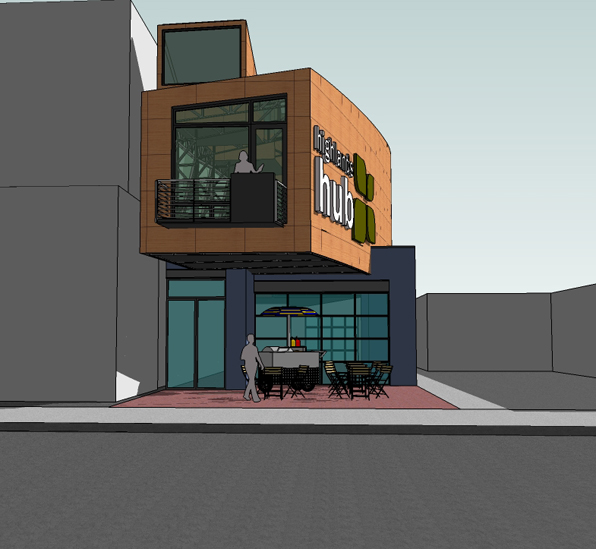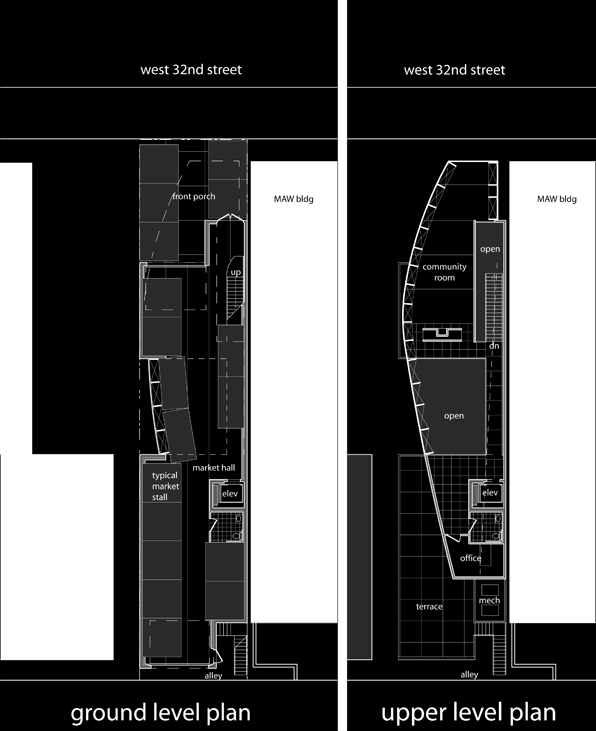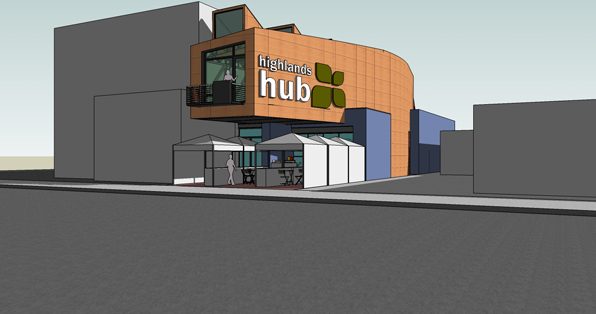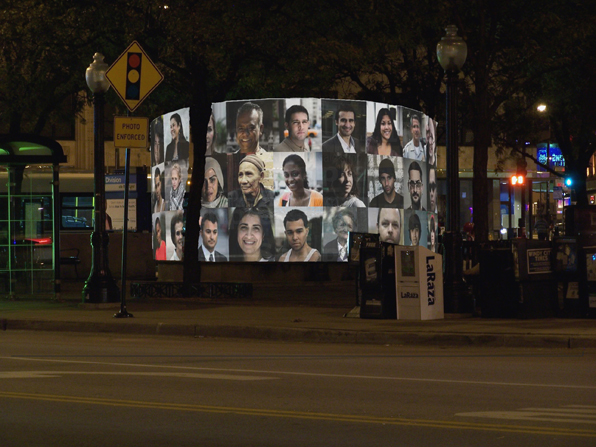In 2010 the Chicago Architectural Club held their semi-annual Chicago Prize Competition. Entitled "Mine the Gap", the site of the competition was the gigantic excavated foundation for the failed Chicago Spire project located on Lake Shore Drive directly adjacent to Lake Michigan. The competition asks for submissions that envisaged a new use for the site and a not-too-subtle critique of the real estate developer/speculator process for making cities.

I lived in Chicago after grad school and I have an abiding love and appreciation for the place and its architecture. I also quite enjoy taking part in competitions when the time allows and if the project is sufficiently compelling. So when this came around I thought I would throw my hat in the ring. And then life and work intervened, diverting any excess time and energy from competitions and almost all other activities. Then deadline for submission came and went and I had no more than some thoughts and notions about the site and the emotionally-loaded content. It was afterall a competition that placed failure at its core in the middle of the worst building environment in my lifetime.

However, even if the deadline had passed and winners announced, I kept thinking of the huge hole in the ground surrounded by a thriving city. And as often happens to us architects, notions and thoughts turn into drawings and models and project comes forth.

The project is really just a huge timepiece, a Foucault pendulum slowly ticking off the days and weeks and years and decades. It tells time by standing still as the earth is moving. Somehow this seemed an appropriate comment, if not a bit post-apocalyptic, on the construction of cities and the cycle of time.
I think it is of some amusing irony that I made a project for a competition that was over, a building without a client, for a site without a building.



