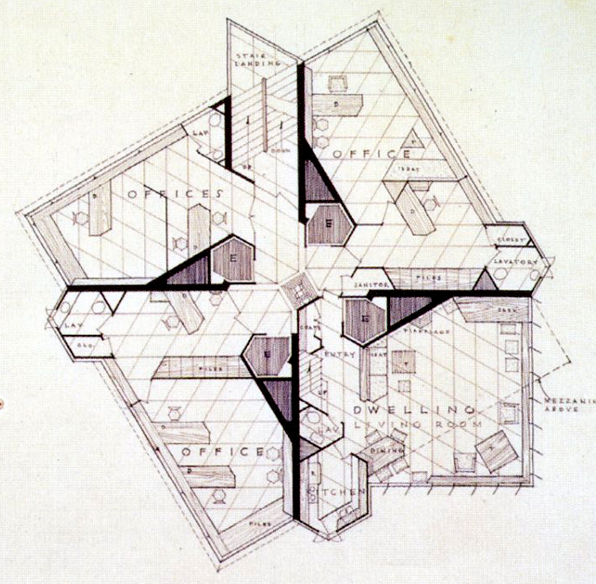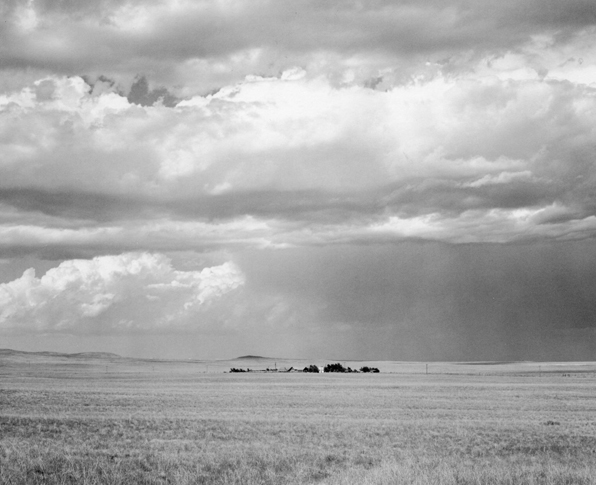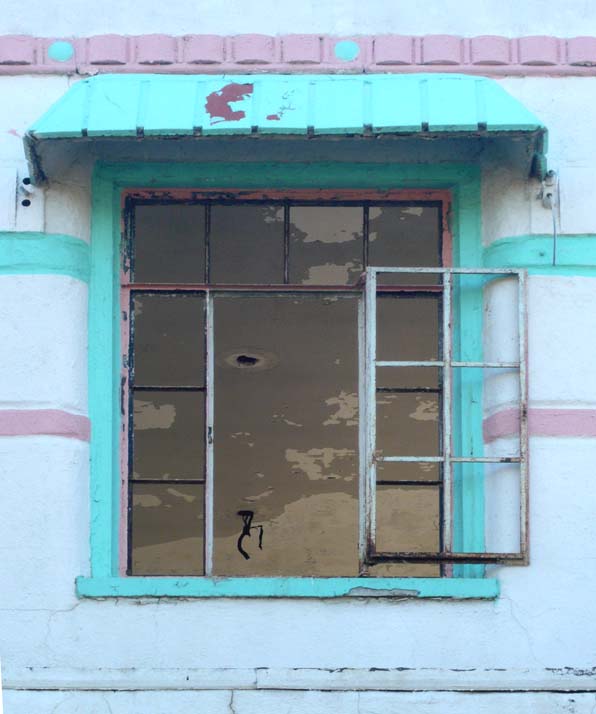In northeast Oklahoma, just west of the Osage Indian Reservation, lies Bartlesville, home of Phillips Petroleum and Frank Lloyd Wright's only completed "skyscraper" building, the Price Tower.
The history of the Price Tower is long and complex and Frank Lloyd Wright's recycling of an earlier unbuilt tower design is well documented. It is all worth reading and a little study, but it really does not prepare you for a confrontation with the building itself. And even though by today's standard the building is not so tall and the motifs a bit dated, the building itself has a magnificent sculptural presence.
Designed for multi-purpose usage, the tower houses offices and residential space on each of its central floors. From the outside of the building, the horizontal slats and fenestration define the office spaces while the vertical louvers identify the residential portions. Instead of subdividing the building vertically and stacking one use exclusively upon the other, Wright and his client choose to intermingle the two, with only the base and top-most floors housing a single function.
It is often easy to forget how ornate Wright's work was when fully executed. The prairie houses he created had such a streamlined, simple and bold expression, that only actually visiting a work reveals the little carved panels and decorative embellishments. At the Price Tower, those embellishments take center stage as patterned, aged copper panels dominate the entire building and find smaller, more refined expressions on the interior.
Like so many of Wright's best works, the Price Tower is simultaneously bold and sculptural, refined and almost precious. It tetters on the edge of gilding the lily with its decorative motifs splashed across so much of the lower levels. But it is worth remembering the unlike so many of his modernist European contemporaries like Gropius and Mies, Wright believed in a very earthy kind of romantic sensibility and trancendent Beauty. In that sense, the Price Tower, like Wright himself, is a last echo of the nineteenth century passing through the end of the millenium. The Price Tower feels like a beautiful mash-up of Craftsman materiality and the Jetsons sci-fi retro-futurism.
It's not exactly on the beaten path, but a visit to the building is worthy of a prolonged side trip. You can have a drink in the roof top bar or even stay in the boutique hotel created within, the Price Company's offices having long since removed themselves. And in Bartlesville you can get quite excellent chicken-fried steak, so go to it.
(Much of the historical info and imagery here is from The Price Tower, published by Rizzoli, Anthony Alofsin, Editor)






















