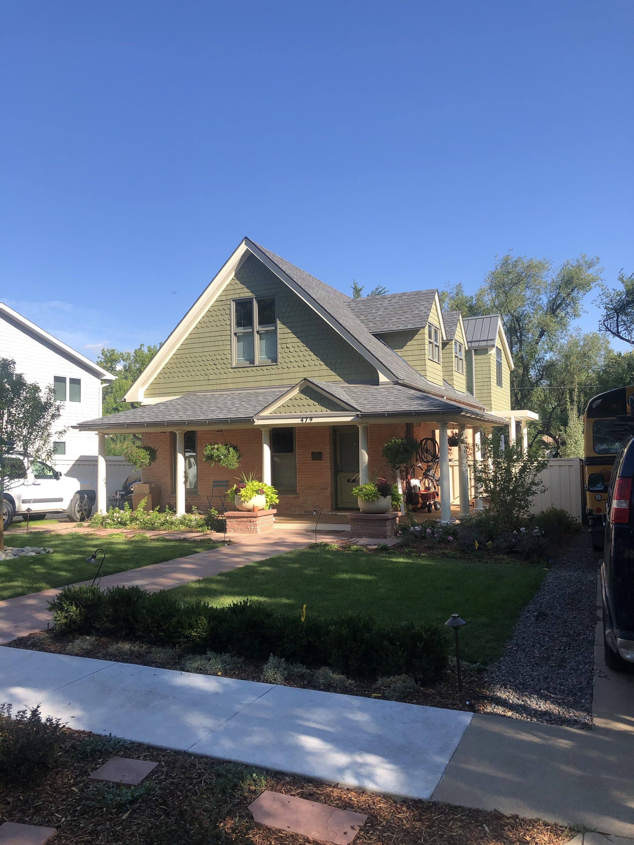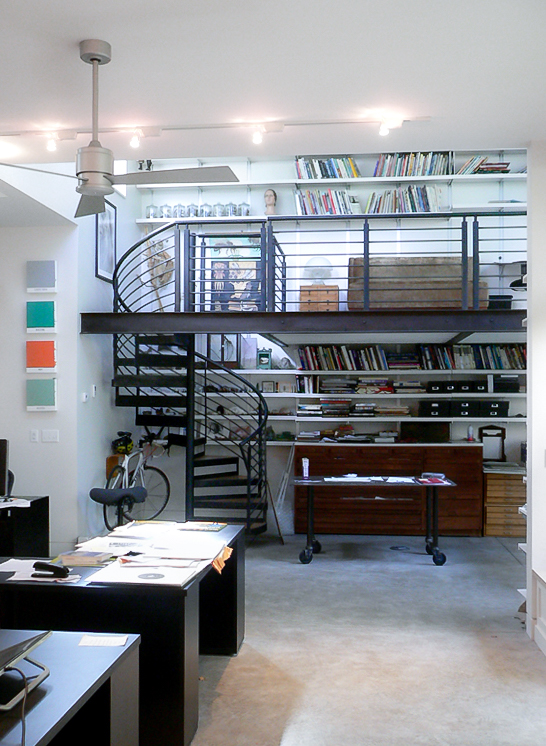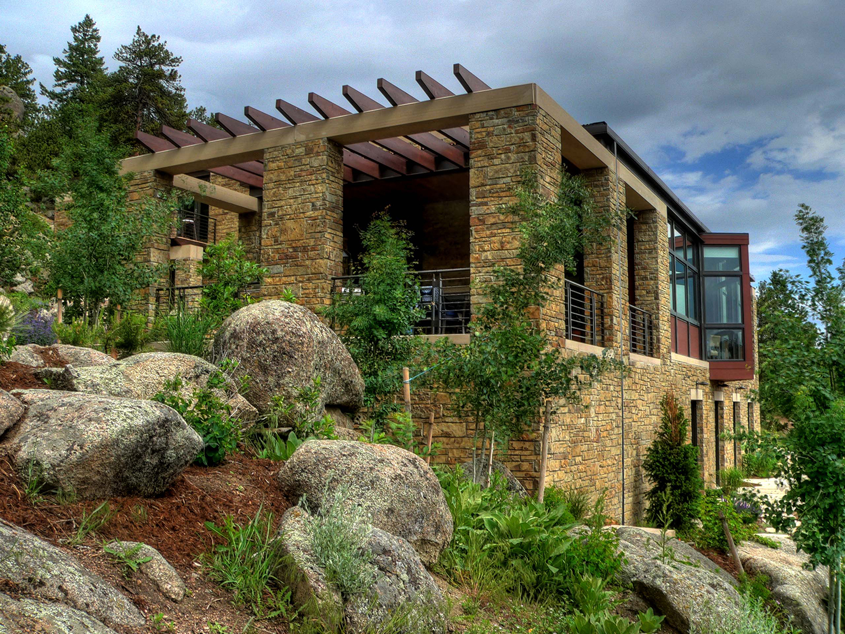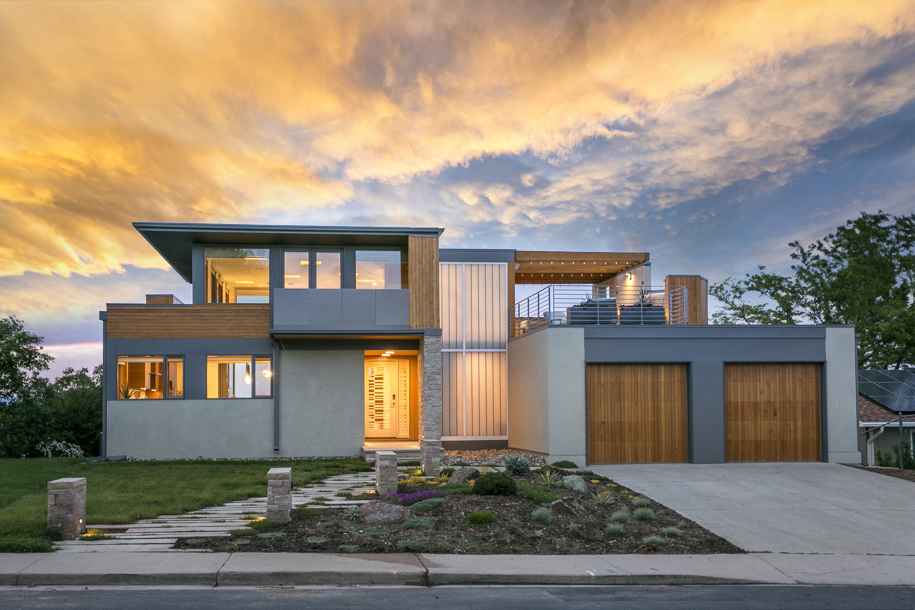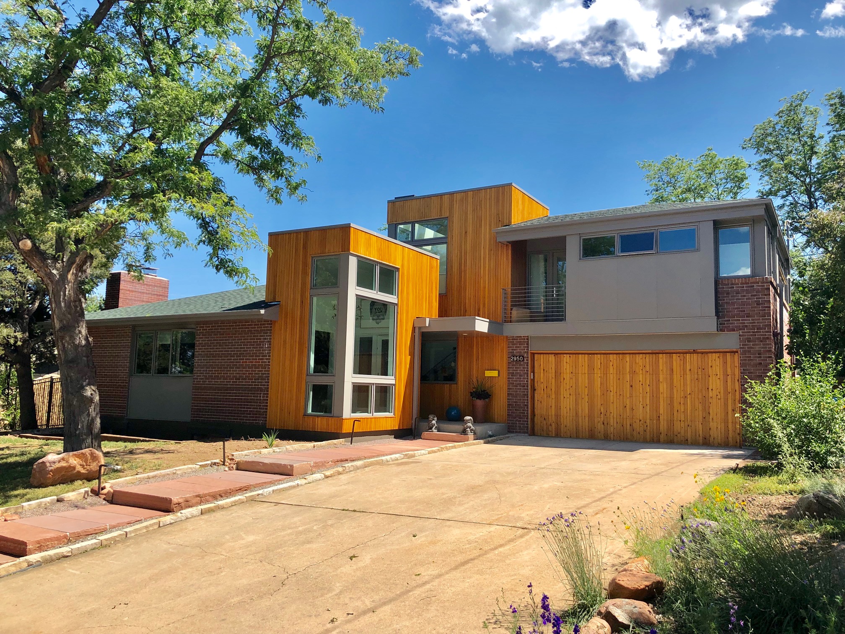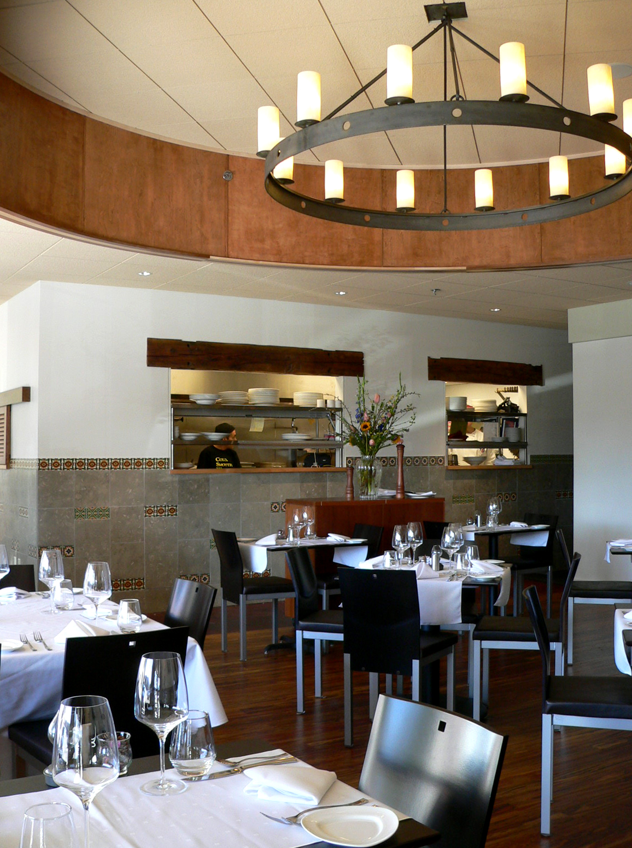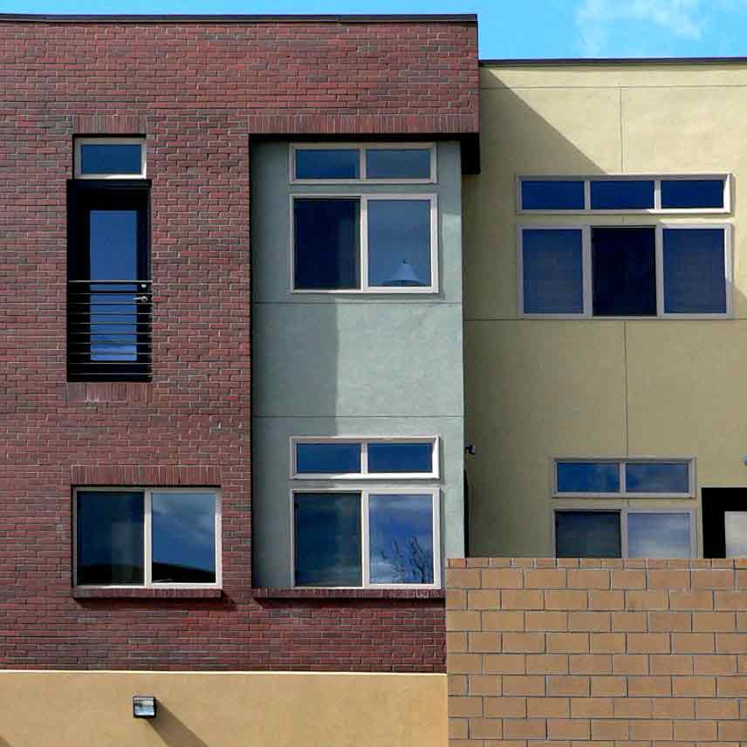West Arapahoe Residence
BOULDER, COLORADO
Renovation / Addition
UNDER CONSTRUCTION
This house is located on West Arapahoe in the older part of town. The photo below is from the 1929 Tax Assessors files and unfortunately the house has not moved forward in time with grace. A large, ungainly porch covers the entire front now and part of our task will be to remove that porch and then renovate the entire house and add a new kitchen and family room addition.
The new addition mimics the single large gable of the existing house but turns in ninety degrees to clearly distinguish the old vs. new parts of the house. Significantly limited by setbacks and the City of Boulder’s Solar Shadow Ordinance, the new addition is kept small and is compatible, but distinct from the original house.
We will be posting more photos and images of this project as it moves forward through permitting and construction.
Architect: M. Gerwing Architects and ACI Design:Build
Construction Manager: ACI Design:Build


