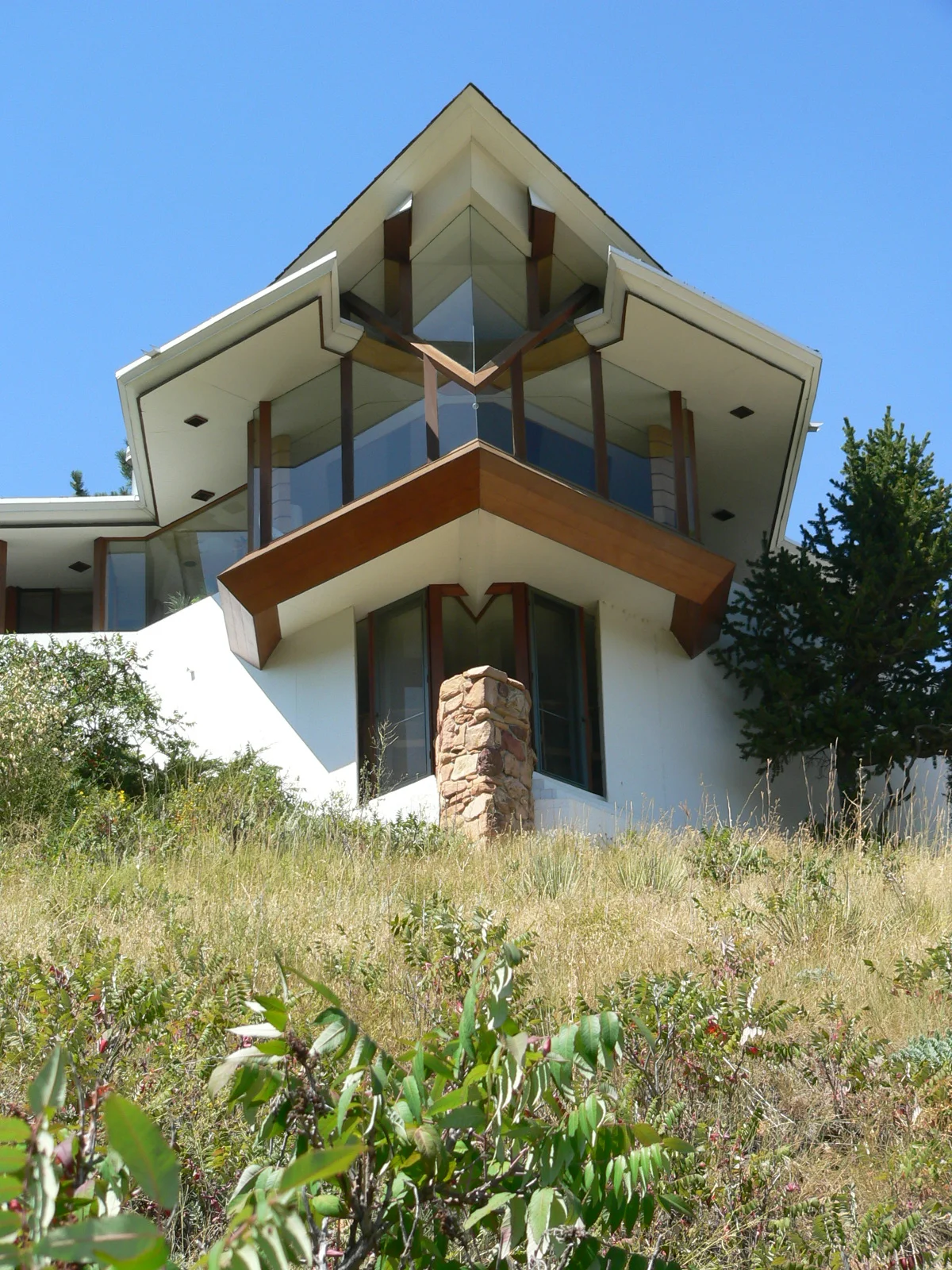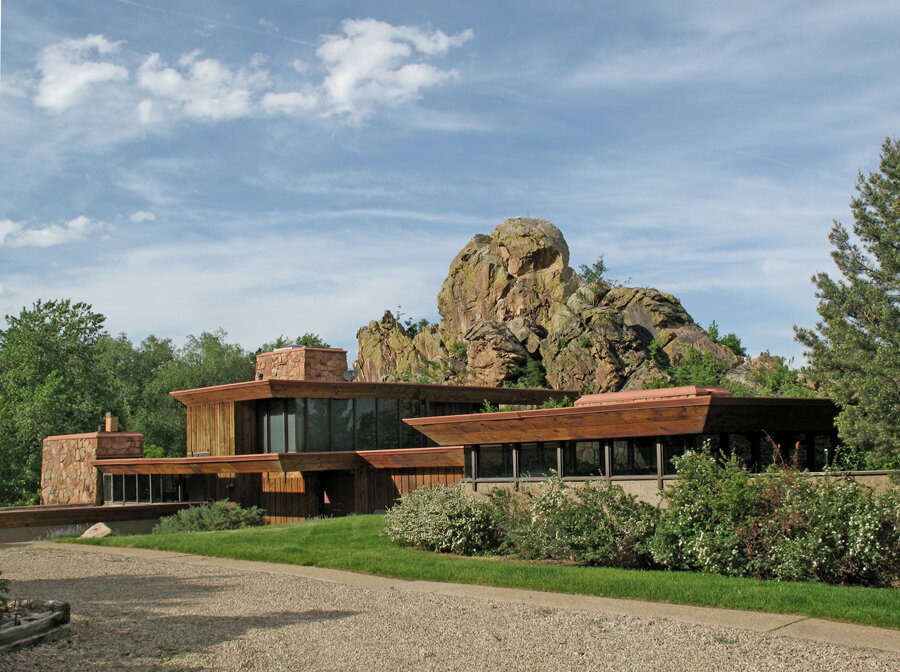This is the first post highlighting the residential work of Boulder architect Charles Haertling. As I mentioned in a previous post, I have broken the houses down into three gross categories - Usonian, Organic, and Regional Modernist. These are of course just broad labels and no architect’s work can be so easily organized. These categories are certainly not meant to be reductionist but rather my way of thinking about Haertling’s intentions as much as his completed works.
The Usonian houses are clearly derived from a strong influence of Frank Lloyd Wright’s smaller, less complex houses starting with the Jacobs House of 1937. These are largely single story structures stretched long and low across the landscape, with a strong horizontal emphasis. Heartling’s works that follow these precepts are gracefully laid over the landscape, using natural elements like steep slopes or rock outcroppings, as vital architectural elements as fundamental to the overall design as the walls and roof.
Willard House, 1963, projecting Living Room
Albersheim House, 1965
Haertling’s material usage is also reminiscient of Wright’s work, marked by structures made largely of masonry, often covered in stucco, and partially clad in wood siding. Like Wright’s Usonian houses, these buildings recess their front doors, creating a dramatic interior procession from dark, low entries to large, light-filled living spaces.
Menkick House,
Gill House, 1970
Like most Usonian houses, Haertling’s work in this style incorporates the landscape into the house’s living spaces. The Willard House is reached by traversing a long, covered loggia, creating a flat, usable space on the otherwise steeply sloped site. Haertling described the inclusion of this space as the owner’s desire to have a level spot for their kids to ride bikes without having to descend the daunting slope.
Similarly, the Gill House utilized the client’s desire for sports activities to drive much of the design. The house is centered around a long, interior swimming pool with the living spaces adjacent. The exterior space of the sheltered lot is dominated by a tennis court. The house integrates these functions into the design as part of the daily life of the family, not just a tertiary amenity.
The melding of indoors and outdoors and the incorporation of homeowner’s less conventional desires are consistent themes that run through all of Haertling’s work. In the next couple of posts, I will highlight some of his houses that take significantly different forms than these Usonian gems, but still vibrate with that dynamic interaction of interior/exterior, landscape and living space.
copyright 2019 Mark Gerwing, M. Gerwing Architects, all rights reserved





