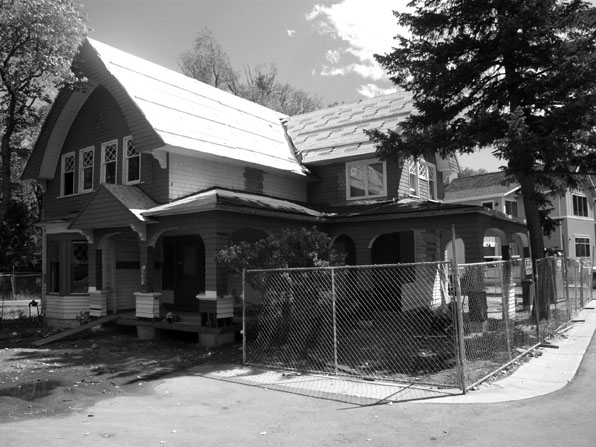This project is a large studio building added to an existing 1880's Second Empire style, Victorian era house in west Boulder. An older, 1970's era studio was located in the same location as the new addition, but its connection to the existing house masked the original houses porch and overshadow the older portion of the house.
The new studio addition, while large, attempts to make subtle connections back to the original older home, using design aspects of the older house, specifically the mansard-set dormers, as cues for creating the new structure. The connection to the new studio is pushed farther back from the front of the entry porch allowing the older structure to set itself apart more distinctly. The interior of the connection between the old house and the new studio combines aspects of both new and old, revealing the old stone exterior walls on the new interior passage.







