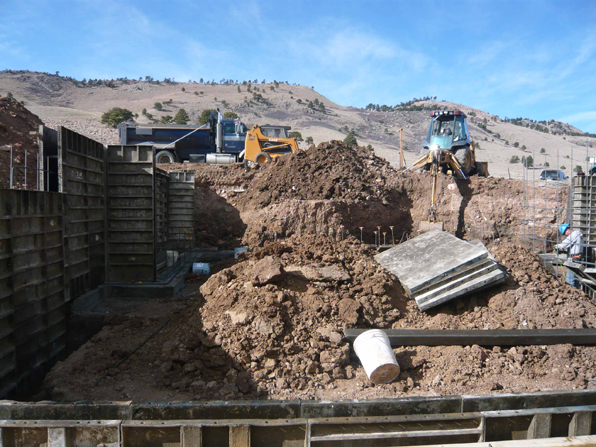Recently we have found ourselves working on projects that are explicitly designed for aging in place. These are houses with single-floor plans, adaptable kitchens, and a load of other simple, functional solutions to allow folks to stay in their houses as long as possible.
after the fire - Sunshine Canyon house completed
Eighteen months after the devastating Fourmile Fire swept away so many houses in the western foothills of Boulder, we have finally completed construction on a new home for Lynn and John Stasz. Like all projects it has been an exciting, frustrating and time-consuming task for everyone involved. This has been especially true for Lynn and John who did not decide they wanted a new house, but rather that decision was forced upon them.
These images are just some recent snapshots I have taken, not the professional photographs that lends so much to the look and feel of the house. However, the photos do reveal much of the intentions of the project - to make a home again in the mountains that is simultaneously open and protective, light and airy but also firmly rooted to the earth and sheltered under the sky.
A couple of weeks ago Lynn and John were able to spend their first nights sleeping up at the house, in the landscape that they have called home for 27 years. We are really pleased to have been a part of making that happen and look forward to sharing a beer with them on the terrace. Much thanks as well to Cottonwood Custom Builders. Marc Anderson, Jeff Hindman and all their crew have taken the care and concern to make a nicely detailed, solidly built house and made the work of me, the architect, a little easier along the way.
Congratulations Lynn and John and welcome home.
Dakota Ridge Village house, construction progress
Construction is well under way on a single family house we designed for a site in north Boulder. The lot is on the edge of the city's open space facing west to a series of rolling foothills. As a corner lot, the house's views are primarily directed toward this westward view with some smaller, more discrete views to the south and east.

As far as the construction progress is concerned, this project started like many with an accurate layout of the house on the property. Obviously we have figured this all out in the design stages many months ago, but it is always instructive to see the placement stakes on the land itself. Those simple little stakes lead the way for some heavy-duty work:
Excavation can be a tricky business. We have a soils report that we rely on to tell us the profile of the subsurface conditions including bedrock and water table issues. However, only when equipment is actually rolling do we get to see the actual conditions and often have to make revisions on the fly to accommodate conditions or take advantage of opportunities that arise. In the case of this house, the soil conditions for supporting the house were deeper than originally anticipated so we had to dig a bit further and create taller foundation walls. Our contractor realized immediately that this deeper foundation could result in more full-depth basement space and less crawlspace. So after a quick conference with contractor, owner and architect ...
Well, we're still working on it. The proposed change looks like it makes sense and the cost is not too formidable. So, while the concrete foundation walls are being poured and slowly coming up to full strength, a lot of phone calls are made, calculators worn down and potential changes are weighed and reconsidered.
It is simple to say that we should just make a really complete and thorough set of drawings and turn them over to a contractor to execute. In my twenty or so years of experience there is no substitute for being fully involved in the construction process as a reliable partner to the contractor and owner in helping solve issues that inevitably bubble up. Architects, if you think your drawings alone will get you a good building made, I am afraid you are solely mistaken. It is the relationships you develop on the jobsite, with your client and with the inspectors, reviewers and every single tradesperson that will result in a building you can truly be proud of.
So the best marker of construction progress is not so much a series of photos or payout requests, but the growing trust and belief in the team itself to execute not just a set of drawings, but a shared vision of a project, a building and a home.







