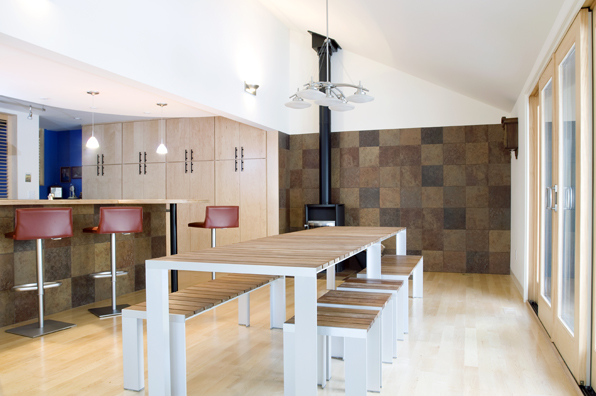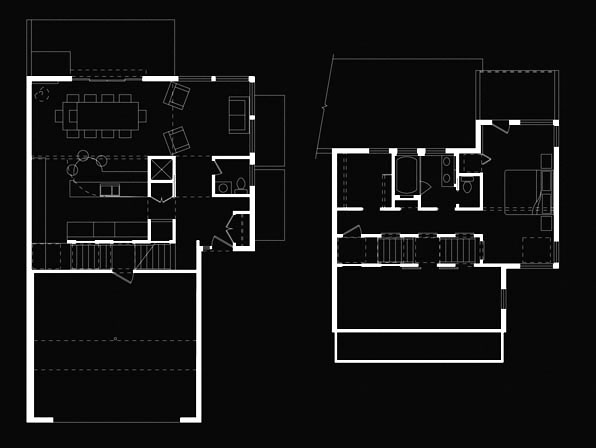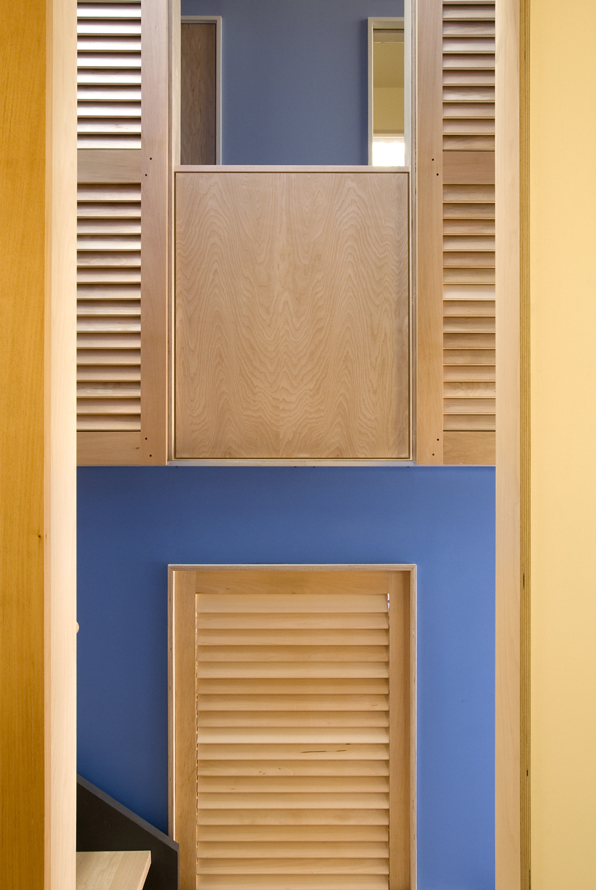Spruce Court II
 This project is a full interior renovation of a condominium unit in west Boulder, Colorado with an identical "before" plan as the Spruce Court I project. The dark interior and awkward stair were replaced in a similar fashion as that other project, but the client's lifestyles made for two very different projects.
This project is a full interior renovation of a condominium unit in west Boulder, Colorado with an identical "before" plan as the Spruce Court I project. The dark interior and awkward stair were replaced in a similar fashion as that other project, but the client's lifestyles made for two very different projects.
For this project for a retired couple, issues of privacy dictated a design that allowed the stair to have multiple, sliding louver panels to modulate the public/private spectrum as well as to craft the amount of sunlight penetrating the upper and lower rooms.
The blue stair became a kind of lantern to reflect light as well as the basic organizing element of the whole house.
Designed by M. Gerwing Architects
Mark Gerwing, Project Architect
Builder: Cottonwood Custom Builders





