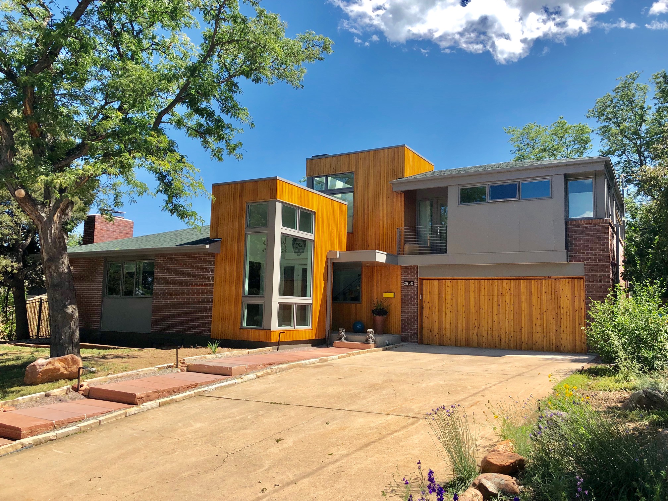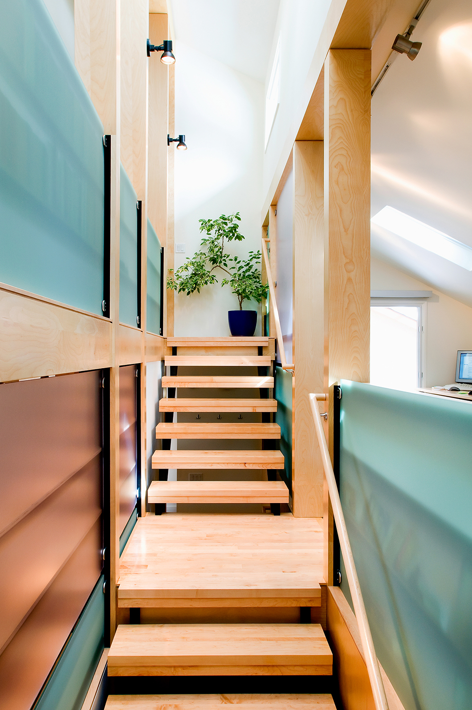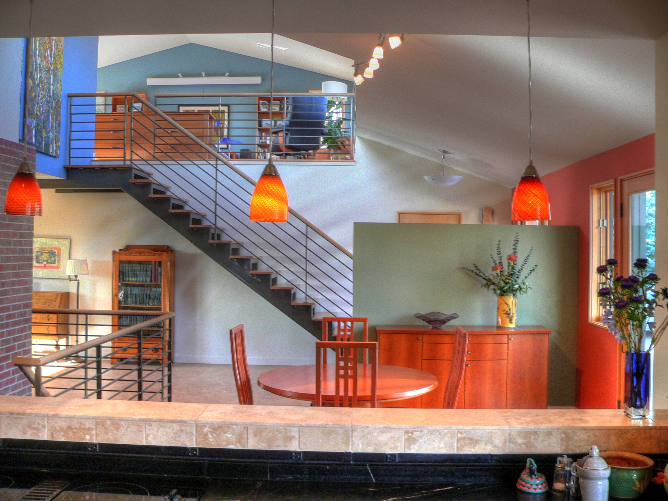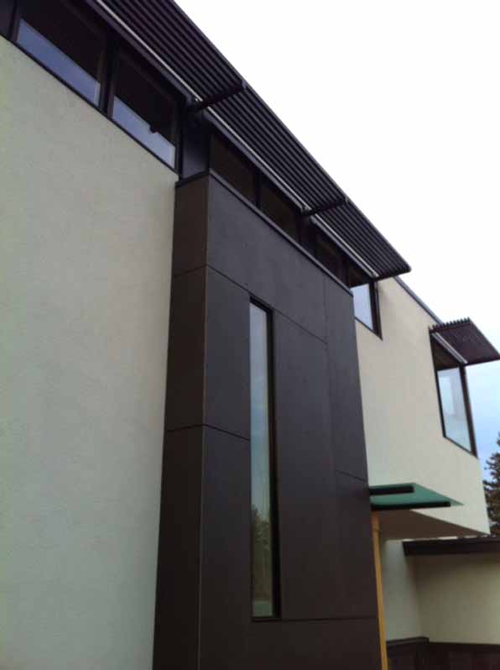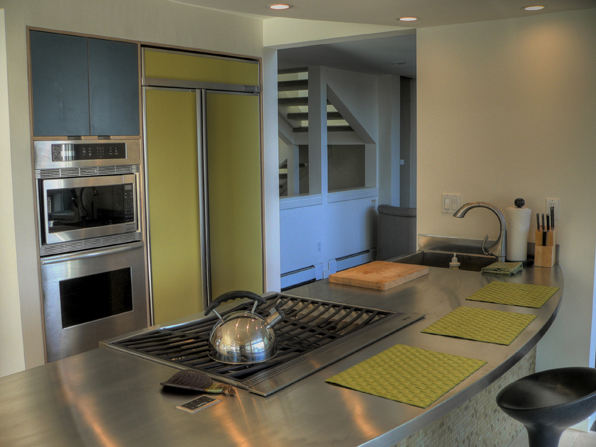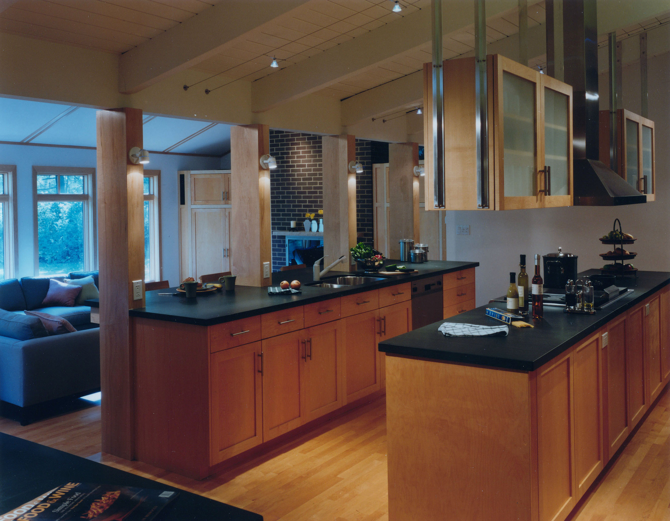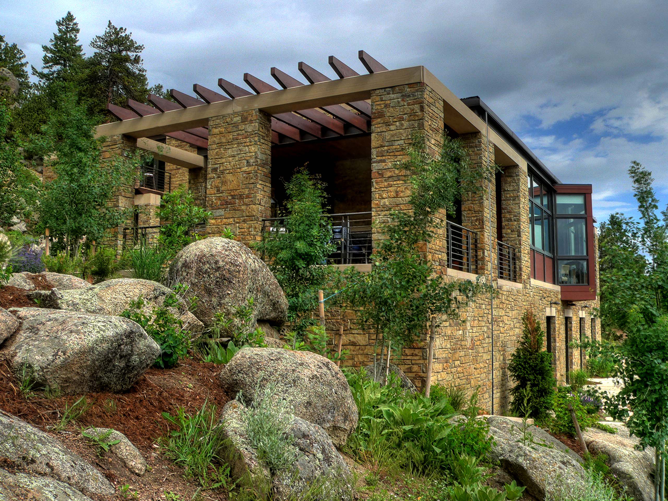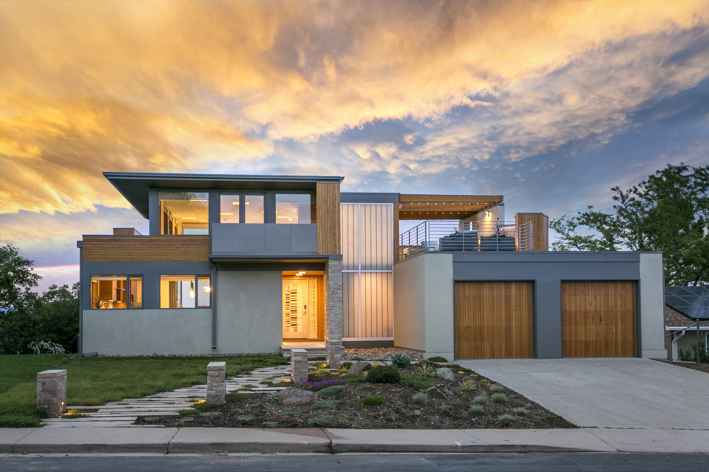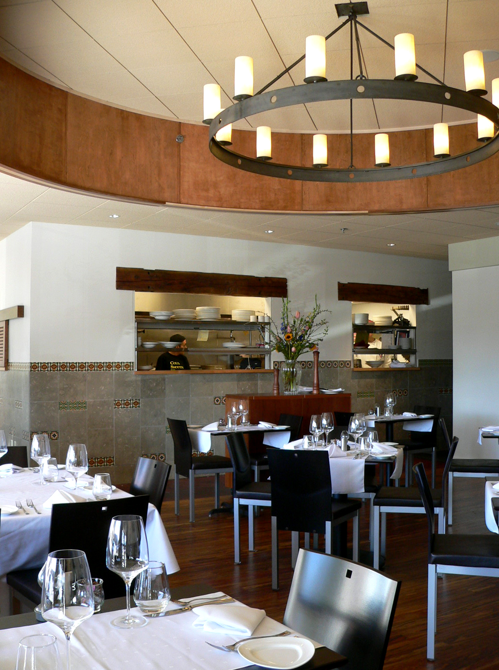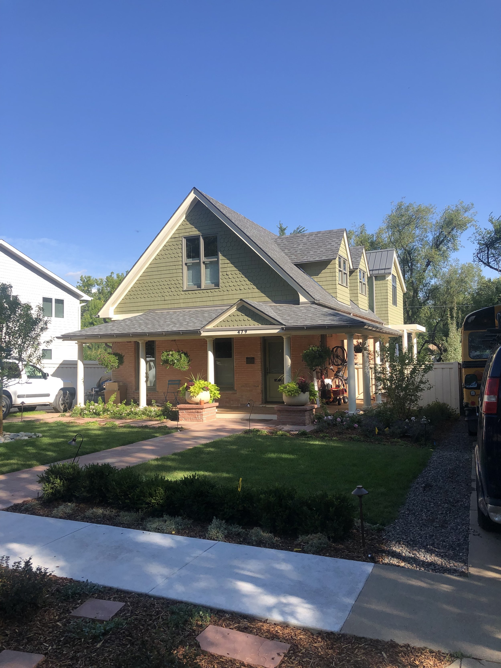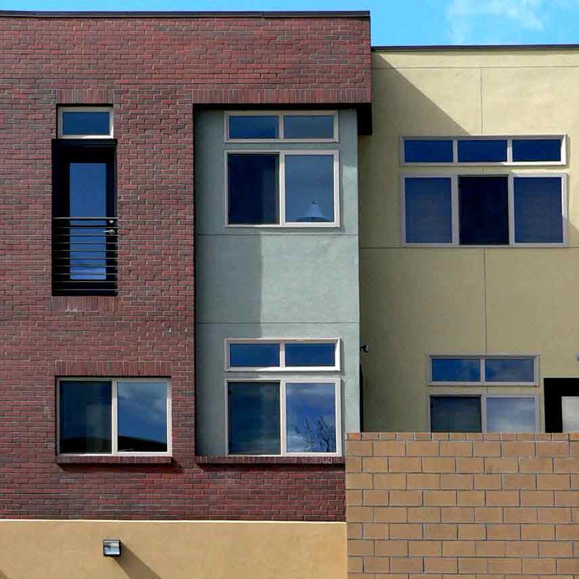Stanford Avenue Addition
Boulder, COLORADO
Renovation and Addition
This project is a partial second-story addition to a mid-century modern ranch house in South Boulder. The zoning for the property required the addition be located on the far edge of the existing single-story. Two “towers” were created to balance the house back to the center. Each tower houses the moments of transition - the entry and new stair.
The new stair has a syncopated rhythm of tile and wood stair treads, making a dramatic and intentional transition from the private master suite to the more public living areas on the first floor.
The new entry is located between the two towers and allows for views to the street while maintaining privacy through the house.
Architect: M. Gerwing Architects
Contractor: ACI design/build
Structural Engineer: Gebau
Interior Cabinetry: Laak Woodworks


