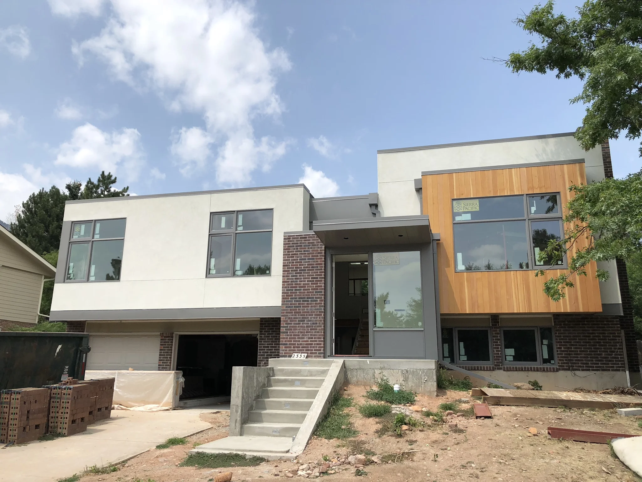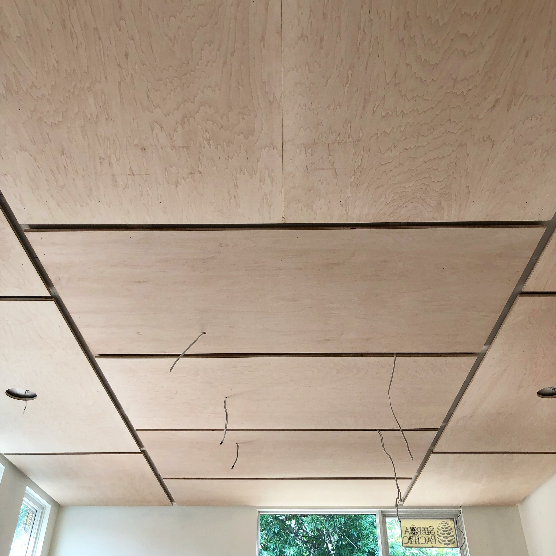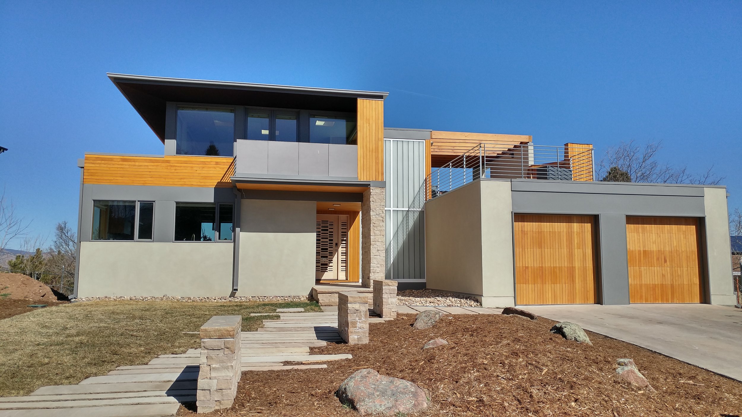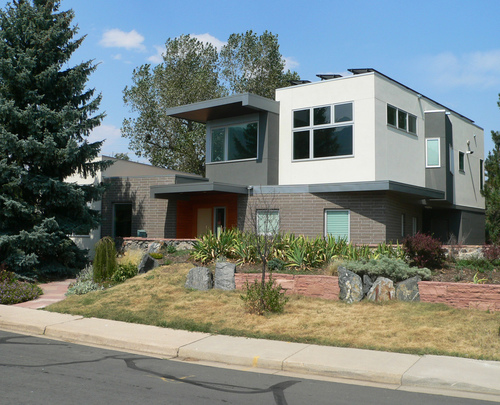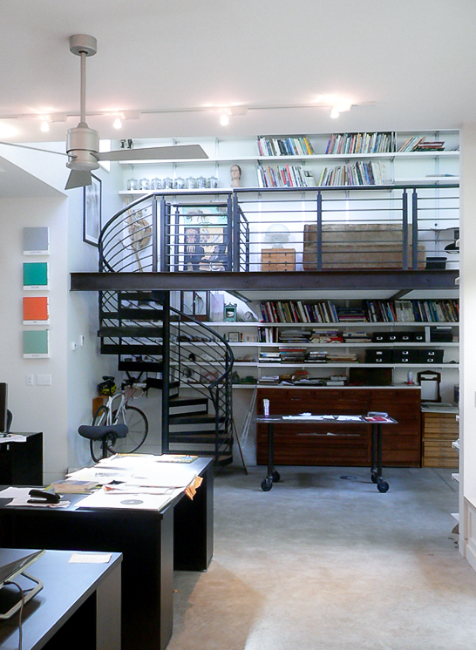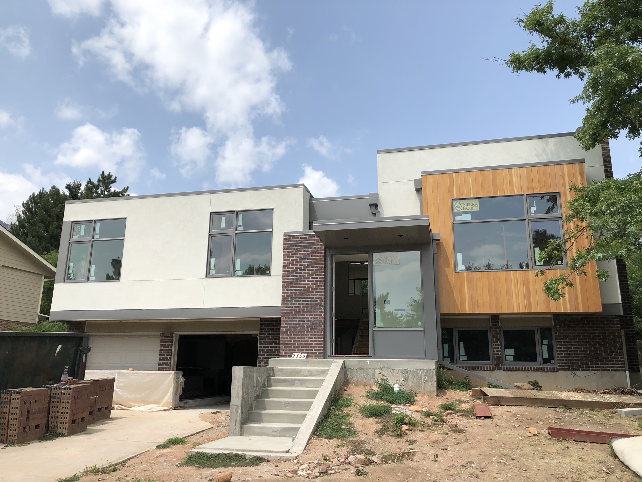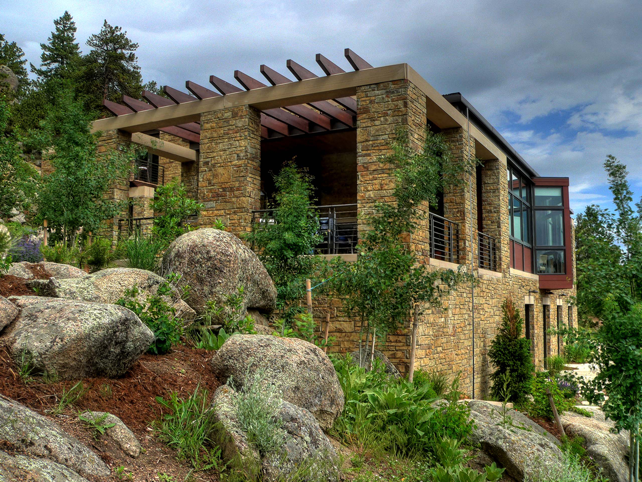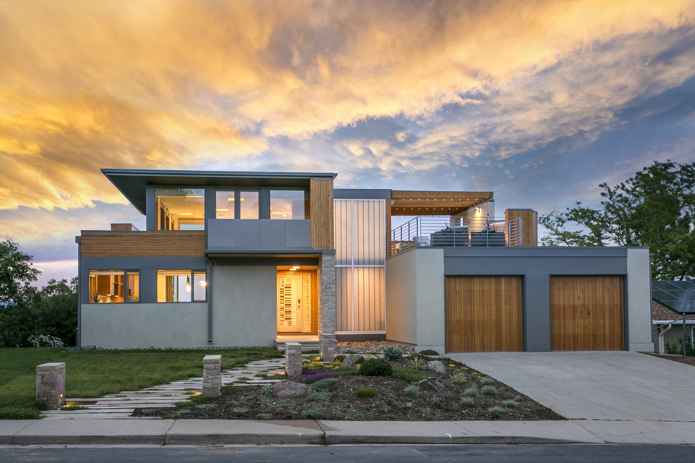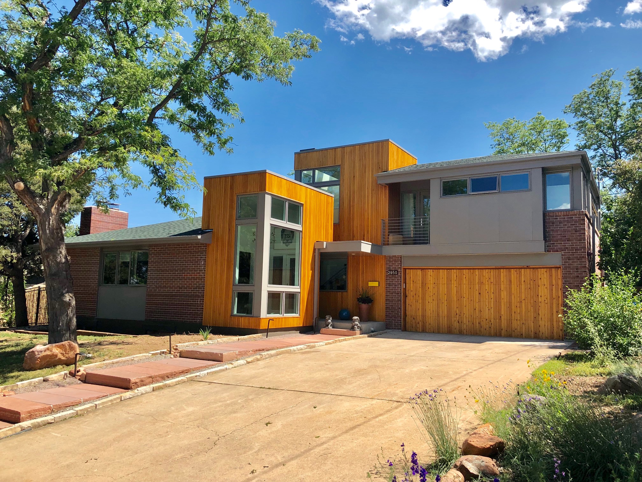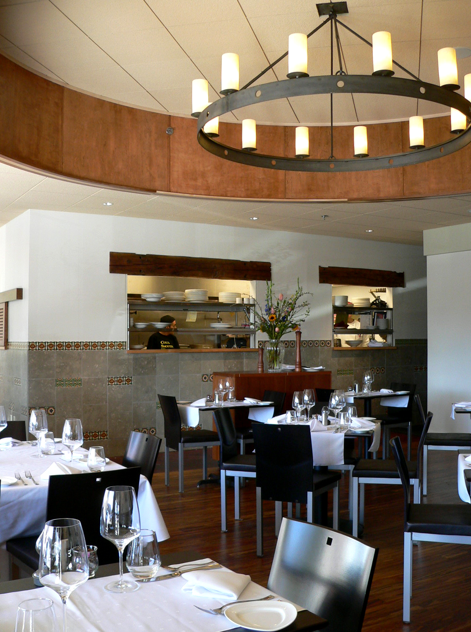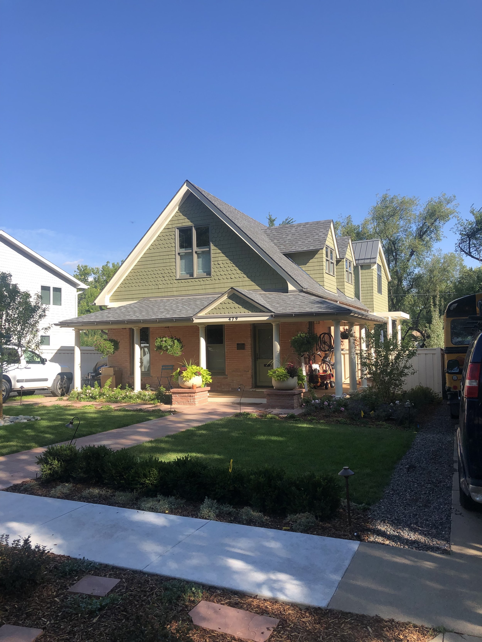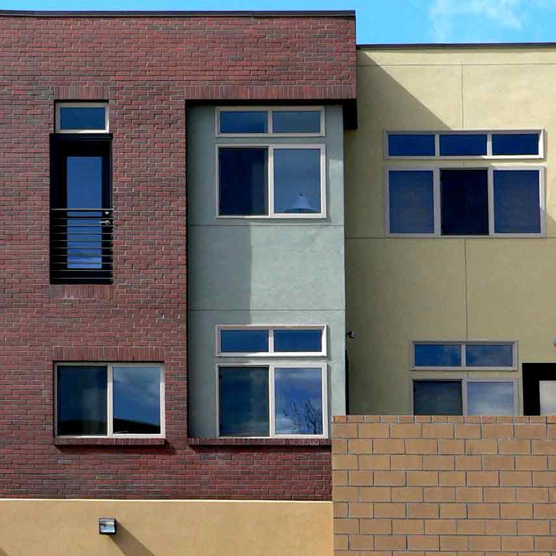Hillsdale House
BOULDER, COLORADO
IN CONSTRUCTION
Renovation / Addition
This project is a radical re-imaging of a 1960's split-level on Hillsdale Way in South Boulder. Like most split-level houses of this era, the house suffered from awkward circulation and a number of unfortunate additions. Our solution was to reorganize the house, opening up views to the front and back, and create a larger Living-Dining-Kitchen space.
The photos above shows the interior ceiling panels of maple plywood being installed in the Living-Dining-Kitchen area.
Architect: M. Gerwing Architects
General Contractor: Modaferri Construction
Structural Engineer: Gebau

