I’ve writen about the City of Boulder’s Solar Shadow Ordinance in the past and the needless complexity that it adds to designing new buildings, and especially additions. Most of the single family residential zones in the City are regulated by these solar shadow limits and they are often the most restrictive parameter that new projects have to meet. Not a simple or straight-forward task for anyone to calculate.
We have been blessed with a handful of rewarding and challenging projects over the last year and frankly, these have take priority rather than frequent blog posting. There are a number of projects in various stages of the process - initial design, permitting, and construction
some thoughts on building design in wildfire prone areas and ignition resistant construction and wildfire mitigation efforts
When I walk through a building, more often than not, I see what we can not easily change, not the opportunities of what the entire building can generate. But with a walk through and a plan drawing, I can see through the walls and floors, see past the odd alignments of years of additions, and look into the future to see what can be done
It has been a very busy summer and we are blessed with a number of really interesting projects, for great clients, on beautiful sites. We have a small number of projects in construction, quite a few in the early design stages, and of course a bunch sitting in various review stages at the City and County.
some thoughts on building design in wildfire prone areas and ignition resistant construction and wildfire mitigation efforts
I have often written about my interest in regionally specific architecture, especially vernacular forms that derive from local climatic conditions or materials availability. I recently spent some time in the Florida Keys and in my typically geeky architecture fashion, spent almost as much time looking at the local historic buildings as I did relaxing on the beach.
Many of my projects are located on rural, steeply sloped sites around Colorado and the Rocky Mountains. There are a number of challenges that come with these sites - steep, rocky landscapes with often huge winter snowfalls and intense, high-altitute solar gain. These are harsh conditions, but my clients have bought these rugged sites because they love them. They love the views, the lanscape, the place on the earth that these sites make so starkly real.
all architects are intimately aware of the difference between drawing a building in elevation and seeing it in perspective. The mechanistic elevation drawing renders all the three dimensional aspects of the drawing into a flat, single plane. Perspective is much more closely how we actually see real buildings in space - the structure diminishes as it recedes into space, both horizontally and vertically.
It has become an oft-quoted adage of preservationists that “the greenest building is the one already built.”
First stated by Carl Elefante and quantified by the National Trust for Historic Preservations Trust's Green Lab study “The Greenest Building: Quantifying the Value of Building Reuse”, this statement and its implications has taken a long time to filter down to the workaday world of builders and architects. In fact, its opposite, “it would be cheaper to tear it down and start over” still holds sway. I have been hearing some architects, and lots of contractors say this for most of my 25 years of practice.
“TRUTH” AND ITS CONSEQUENCES
Of the many things that stand between architects and clients, none is so fraught as the architect's quest for architectural integrity which often masquerades as Truth. Please don't get me wrong, I am not asserting that all architects are questing for Truth while our clients really were only looking for a building. I have rarely experienced that.
on the dominant role of functionalism and an alternative approach to design that neither favors formalism nor eschews function
a brief look at mobile homes and manufactured housing, its impact, versatility, and ubiquitousness across rural America
One of the sure-fire ways of designing a cool looking building in graduate school was to be infected with the Hyper-Attenuated Building Syndrome (HABS). Any project can be made absurdly long and skinny and by violating any notion of “pleasant” golden-section-type proportions, it instantly propels a project from everyday to extraordinary. Mind you, this was simply grad school students messing around. However, the Hyper-Attenuated Building Syndrome is no laughing matter:
On a narrow spit of land, at the confluence of two mighty rivers, lies ancient Cairo. Not the one in Africa, with pyramids and camels, rather the one along the Mississippi and Ohio Rivers: Cairo, Illinois.
Cairo has seen better days, the 1920 population of 15,000 having dropped below 3,000 souls. Once a shipping center strategically located at the two rivers, the city later developed as a rail center, consolidating its status as a bustling nexus of commerce
Threeness
With apologies to Schoolhouse Rock and De La Soul, what exactly is it about the number three, at least in the world of architecture and design, that makes it so ubiquitous and appealing? I’m not going to dive into the Holy Trinity or discourse about mind, body and soul, but it is so often true that a grouping of three is so often more compatible, more satisfying than two or four.
In all of our projects we go through an extensive process of trying to choose materials for interior finishes. There are an almost infinite number of choices available for tile, wall and ceiling colors, flooring, etc. The final selection should reinforce the ideas of the design as well as meet the budget, technical and practical uses of each location.
One of the most satisfying aspects of my job is the opportunity we often have to design a house amongst Colorado’s more rural landscapes. Sometimes that is out on the plains, with the building sitting out on that immense expanse, looking back at the Flatirons or snow-capped mountains beyond. Occassionally it is up in the high alpine terrain of the Continental Divide, creating a house that can nestle down in the stunning but often harsh landscape. And quite often if is in the foothills of the Front Range, framing a panoramic view that stretches from the plains to the highest mountain tops.
Of the many things that stand between architects and clients, none is so fraught as the architect's quest for architectural integrity which often masquerades as Truth. Please don't get me wrong, I am not asserting that all architects are questing for Truth while our clients really were only looking for a building. I have rarely experienced that. But my more recent experience as a member of the local Landmarks Board has highlighted this difference between how architects and normal people view buildings. Most all architects educated in the last 50 years have been instilled with this idea of Truth in architecture.
The Hidden Trials of Boulder County’s Site Plan Review
In the past 20 years, we have had a number of Site Plan Review submissions to the Boulder County Land Use Department. And while the codified standards for approval have changed little over this time, the interpretation of those same standards have signficantly shifted.
In my further study of Charles Haertling’s work in and around Boulder, I have looked into his background and tried to understand the architectural and historical context within which he was working. A number of years ago, Marcy Cameron and I put together a talk that attempted to describe the social landscape in Boulder in the post-WWII era and what made it such furtile ground for the blossoming of innovative residential architecture that was built in the late 1950s through the early 1970s.
Over the past few years, I have designed a number of renovations and additions to houses in South Boulder, in the Table Mesa and Martin Acres neighborhoods. These original houses were built in the 1960s during Boulder’s great residential building boom.
In this last post on Charles Haertling’s residential work, I have used the term Regional Modernist to describe a collection of houses that is a bit more difficult to define than his more assertively formal Usonian or Organic houses. In thinking about these houses, I am reminded of Kenneth Frampton’s essay “Critical Regionalism” that attempted to draw some boundaries on aspects of late Modernist architecture that incorporated local references, cultural and climatic, alongside more codified tenets of International Modernism
In this second post on the residential work of Charles Haertling, I wanted to highlight the most formally unconventional works that he executed in and around Boulder. These houses toss out any preconceptions of what a house might look like or function and each one grows out of its steep, unforgiving site to create strongly organic, self-contained worlds unto themselves.
This is the first post highlighting the residential work of Boulder architect Charles Haertling.
As I mentioned in a previous post, I have broken the houses down into three gross categories - Usonian, Organic, and Regional Modernist. These are of course just broad labels and no architect’s work can be so easily organized. These categories are certainly not meant to be reductionist but rather my way of thinking about Haertling’s intentions as much as his completed works.
I’ve written quite a bit about Boulder architect Charles Haertling over the nearly 20 years that I have lived in Boulder. His work has been a revelation and inspiration, a gentle reminder from the past to always seek out invention and never fall back to simplistic solutions. This Fall, I have been engaged by a property owner to actually do some work on one of Haertling’s houses, the Matheson House, high atop Marshall Mesa in South Boulder.
Tician Papachristou
Another in a series of posts of some of the remarkable architects that were working in Boulder, Colorado in the 1960s. This was a particularly fruitful time for questioning the received notions of residential design and Boulder's building boom allowed some of the more talented local architects to experiment with new forms, materials and most notably, new sets of relationships between the house and landscape.
I recently took a short trip to a series of amazing Native American settlement sites in south Colorado and Utah. Mesa Verde National Park is the more established, better known, site, located just outside of Cortez, Colorado. This is the location of the iconic cliff dwellings, dramatic masonry construction tucked under massive sandstone overhaning cliffs
some recent images of the upper Vassar Drive house renovation and addition in South Boulder by M. Gerwing Architects and ACI design:build


Our blog is sometimes serious, sometimes not. It is a place for us to discuss ideas, post updates on projects, and provide some information and musings on the role of architecture in our lives and the process of making houses.
Categories
- architecture 273
- the whole unorganized thing 206
- architect Boulder 193
- places 143
- historic preservation 78
- info for home-making 75
- art 33
- Mid-century modern 29
- design build 23
- books 14
- architect's glossary 10
- residential new construction 10
- large renovations and additions 9
- retail and restaurants 6
- small renovations and additions 6
- PORTFOLIO 5
- historic renovation and preservation 5
- special projects 5
- A Field Guide to Ugly Houses 4
- architect's pet peeves 4
- archive 3
- residential multi-family and mixed use 3
- SLIDESHOW 1


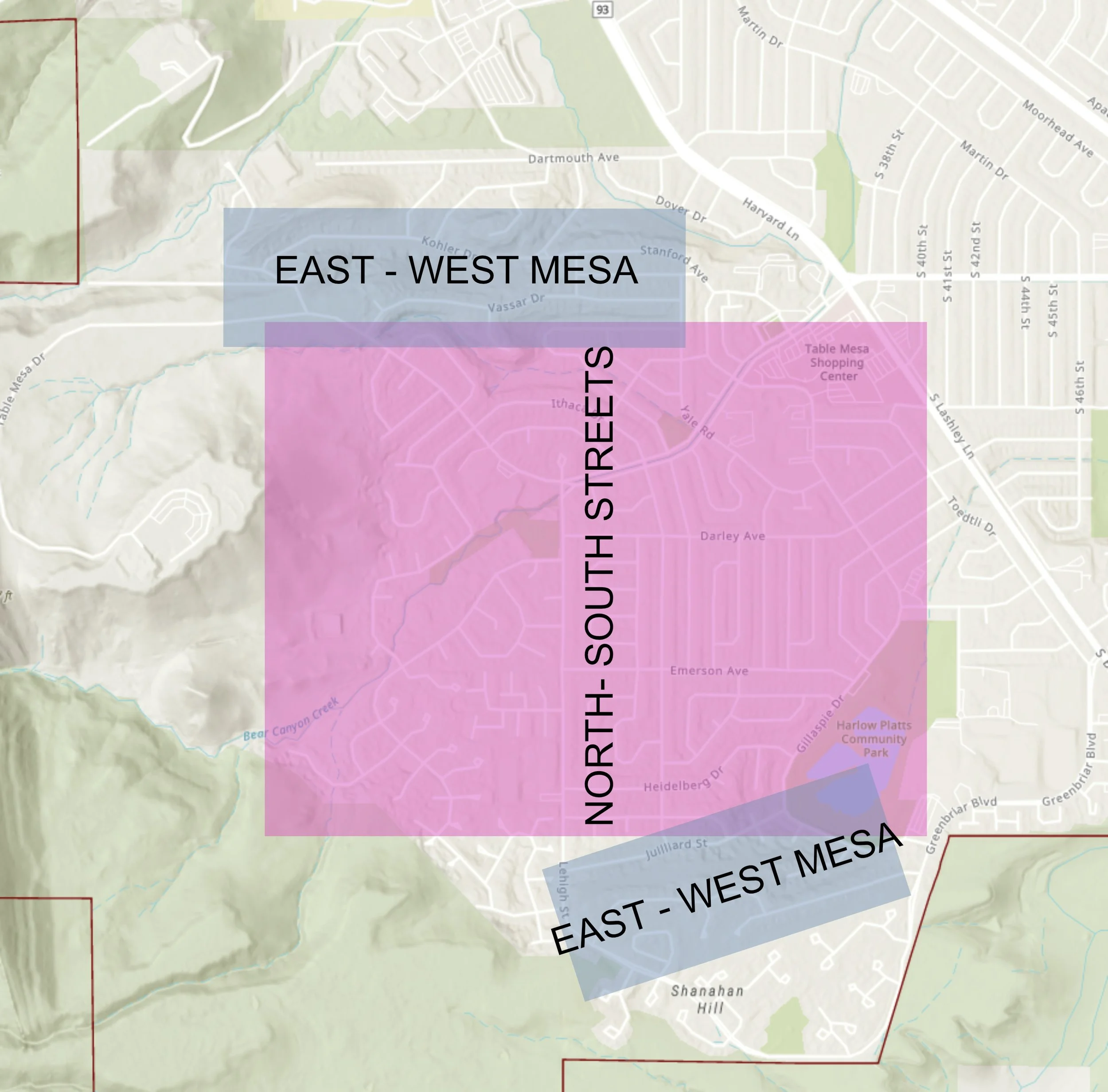







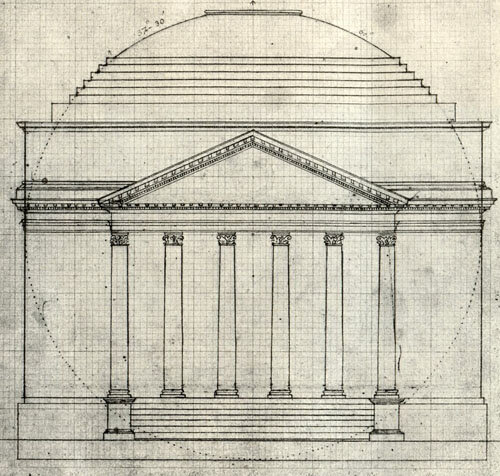









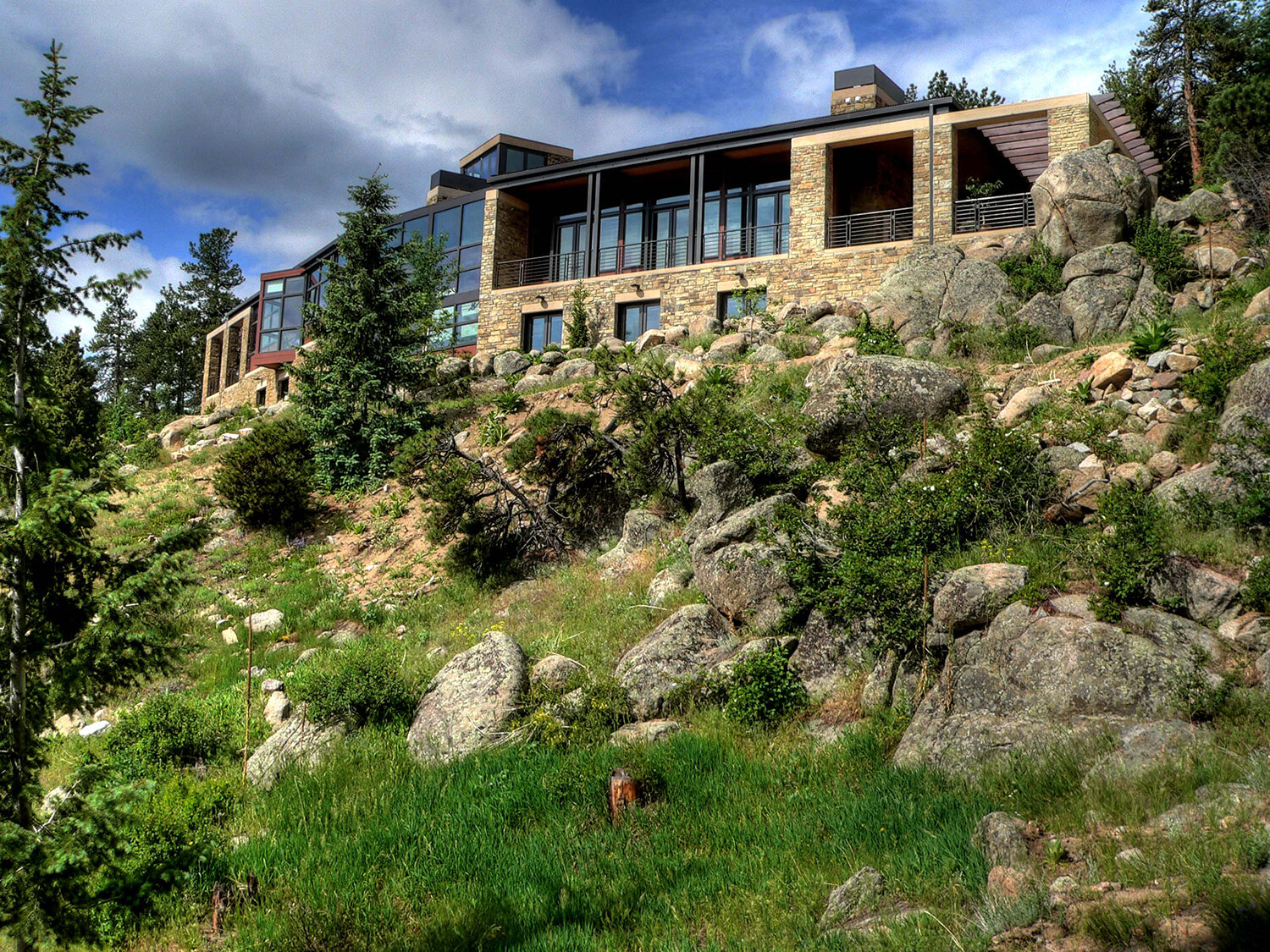




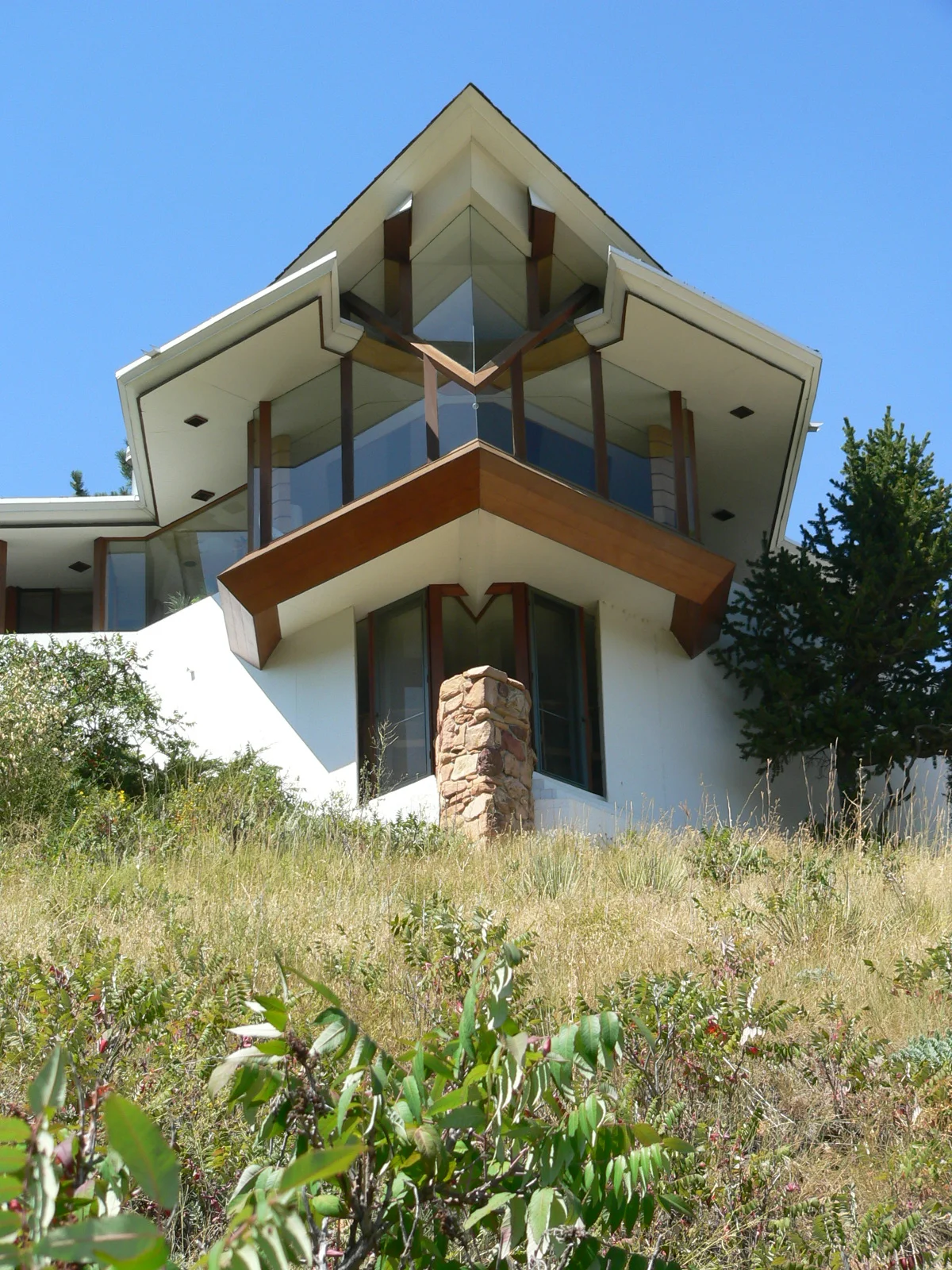
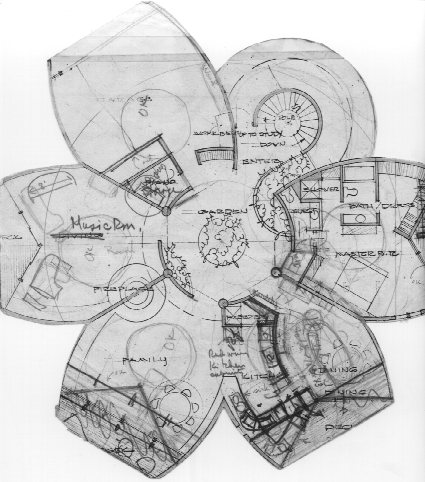

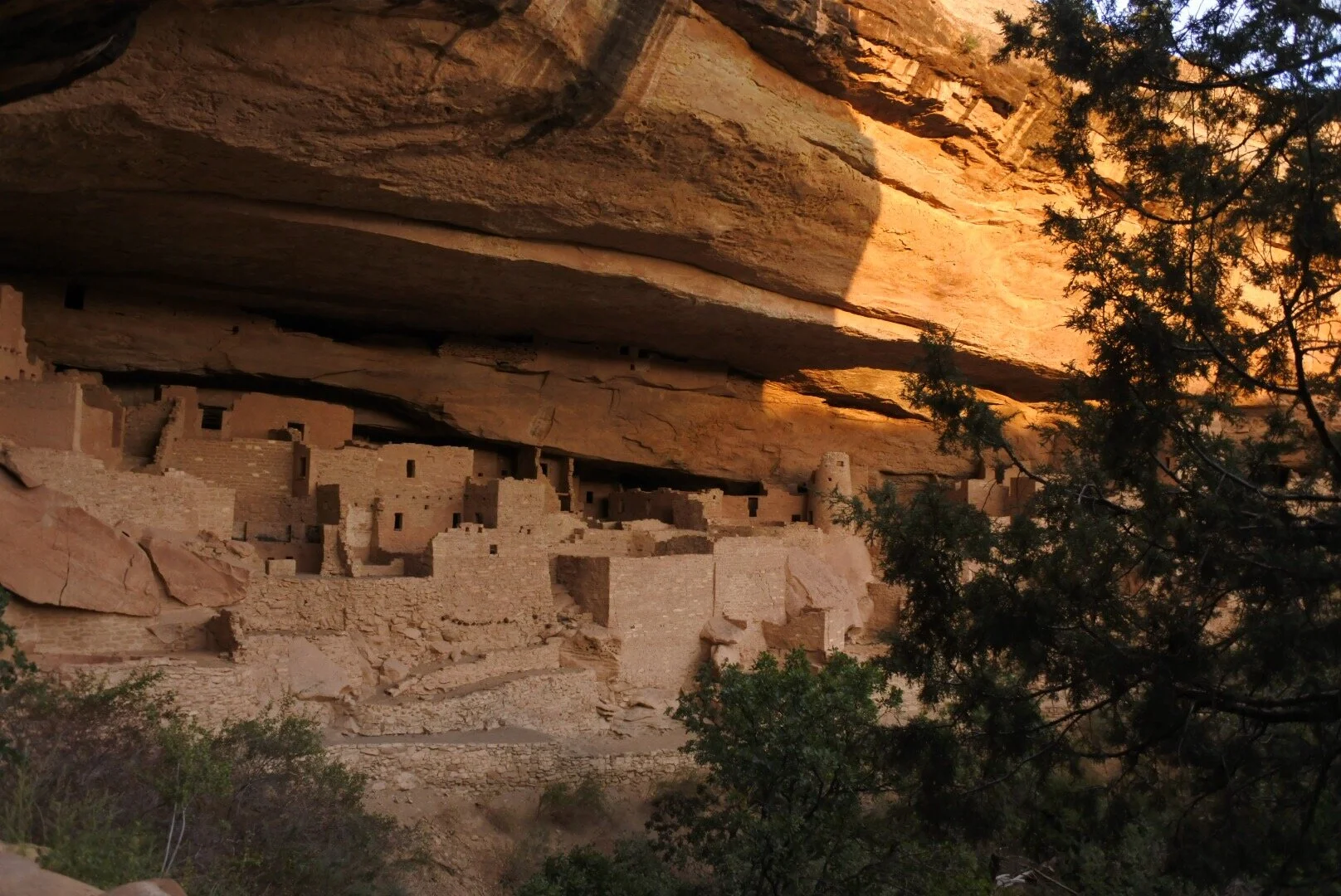











project updates with construction photos of M Gerwing Architect projects in Boulder with ACI design build