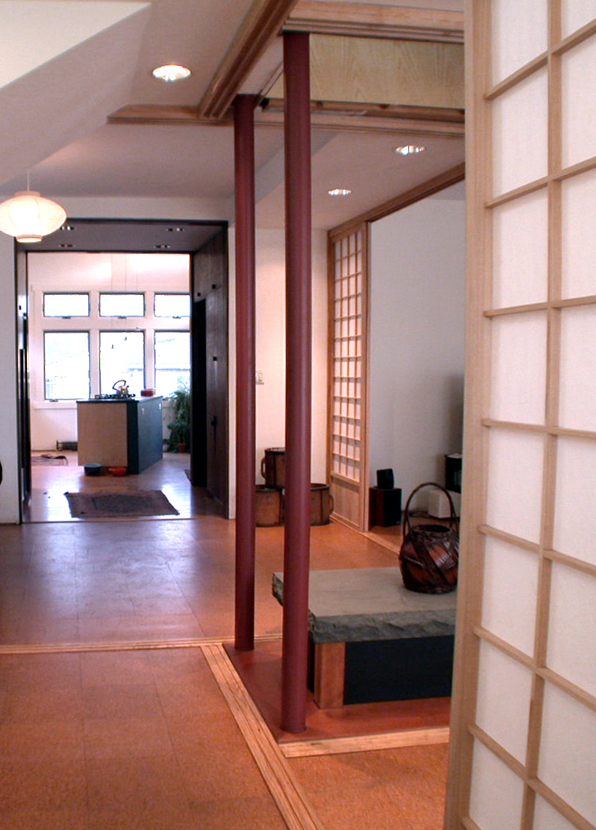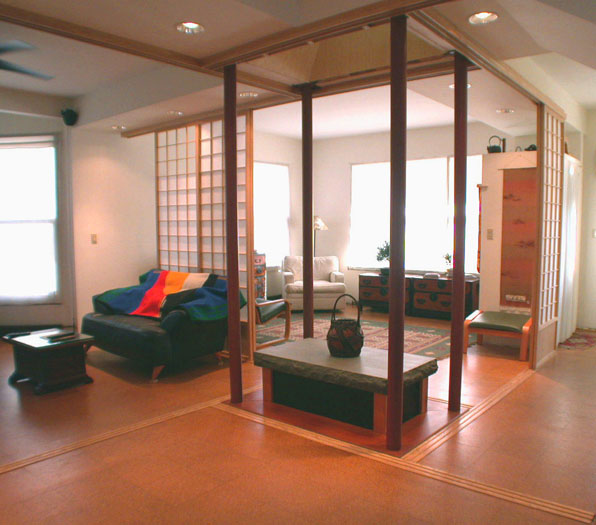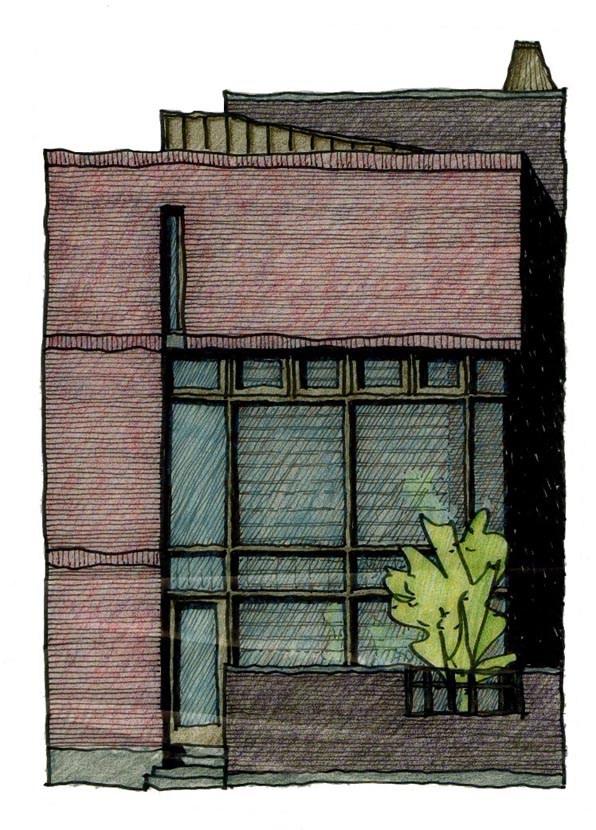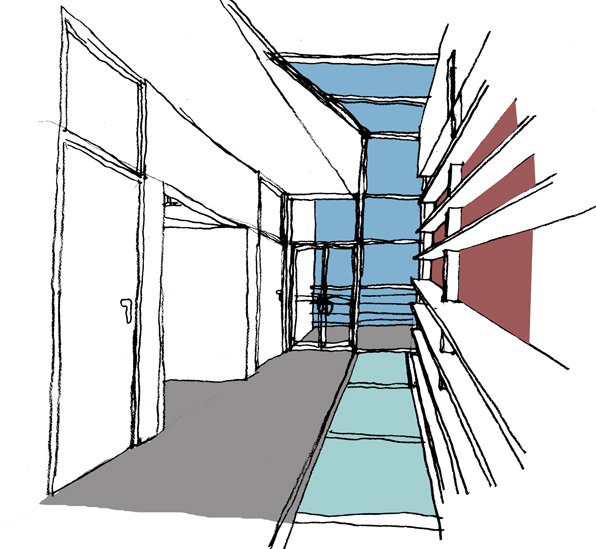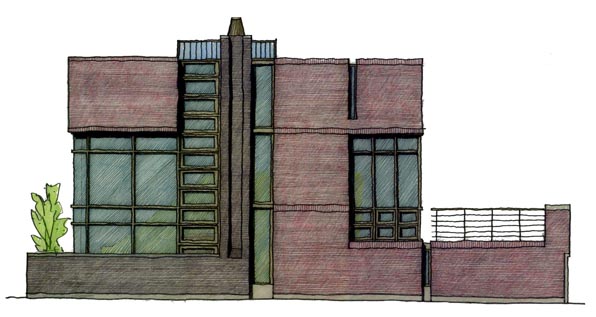The Falls is a large open-air retail center in Coral Gables, Florida designed by Mark Gerwing while at Anthony Belluschi Architects in 1994-5. The center is composed of a series of covered walkways on either side of a water garden protecting shoppers from the harsh sun and frequent rainfall.
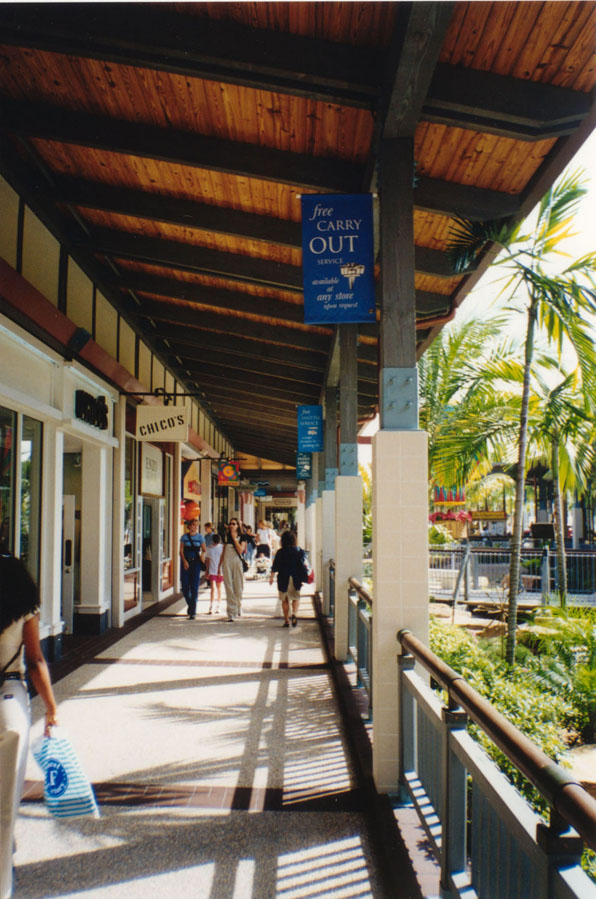
The overall project consisted of adding approximately 250,000 sf of retail space and designing the outdoor areas in three distinct sections to assist with wayfinding and to provide orientation.
Each section of the center has a different variation-on-a-theme of canopies, overhangs, rails and materials emphasizing the scale of each of the differing circulation and gathering spaces.
Architects: Anthony Belluschi Architects
Project Architect: Mark Gerwing




