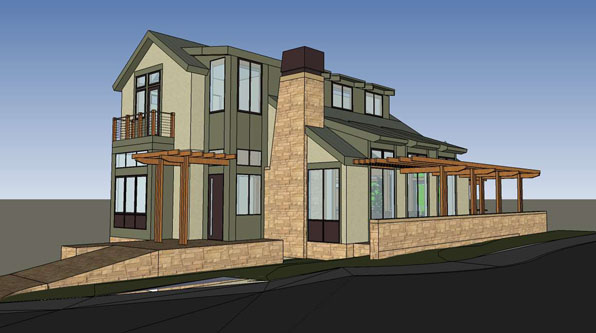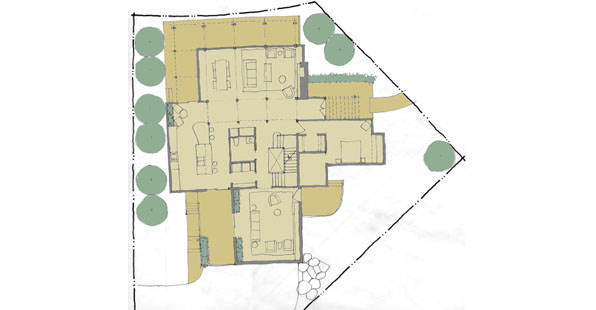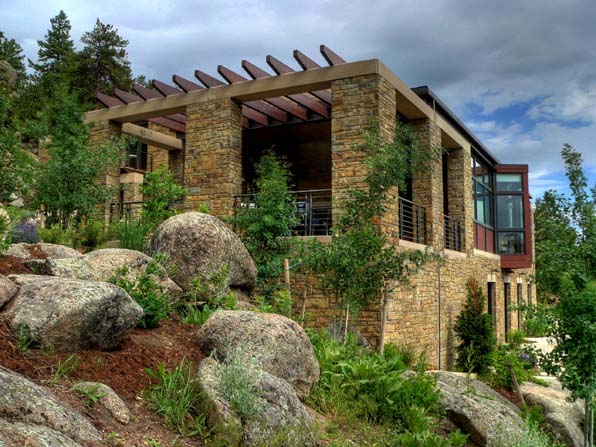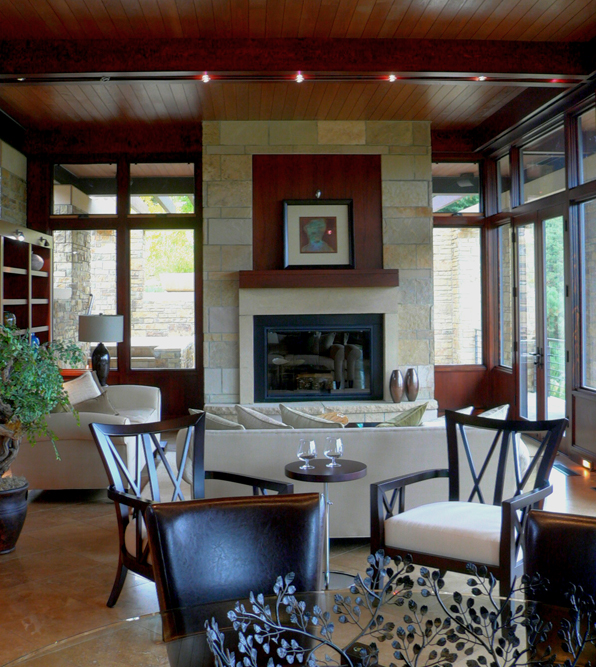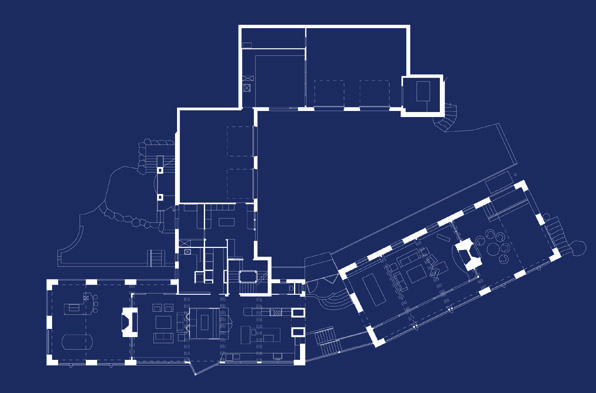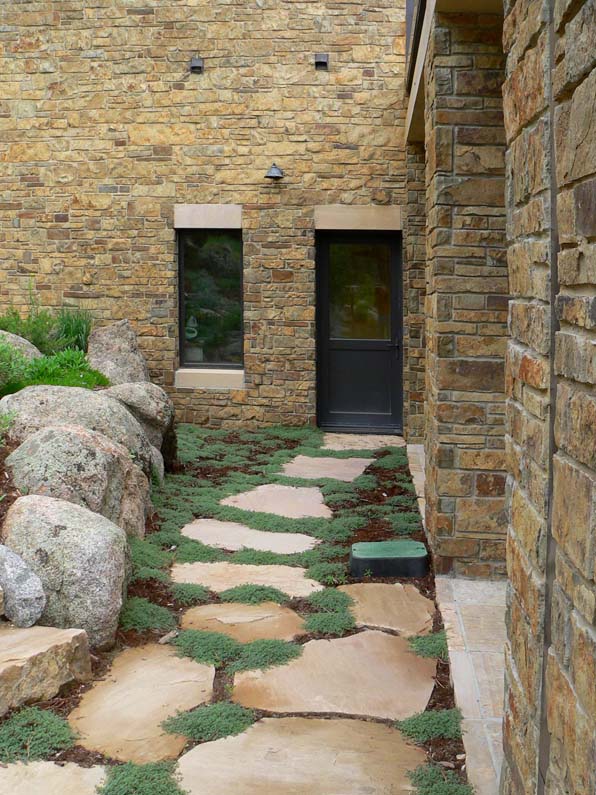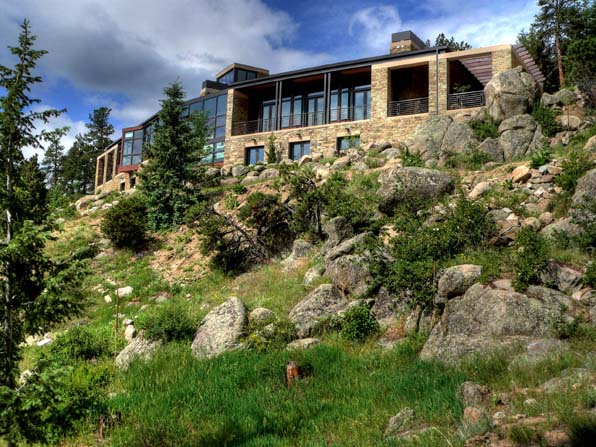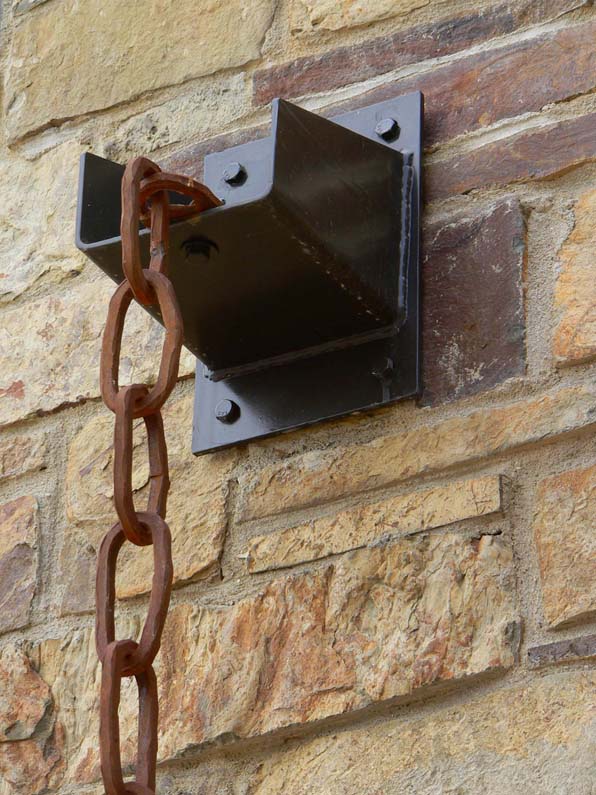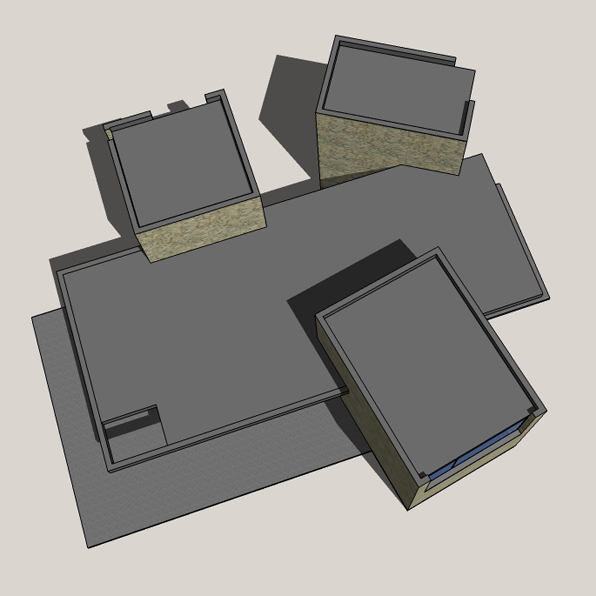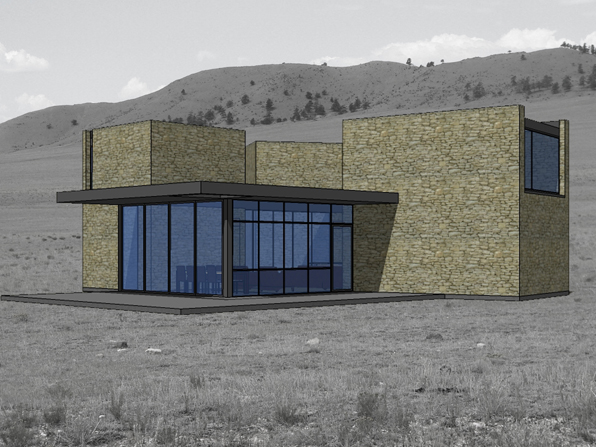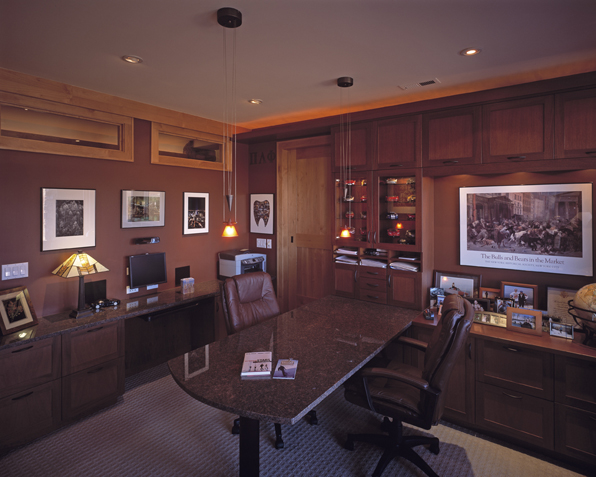We have been blessed with a handful of rewarding and challenging projects over the last year and frankly, these have take priority rather than frequent blog posting. There are a number of projects in various stages of the process - initial design, permitting, and construction
threshold house
This house is located in far north Boulder, Colorado, at the farthest edge bordering on Open Space and the foothills. The design weaves the functional requirements of barrier-free design and access with a variety of interior spaces to make a kind of internal landscape that is the analog to the landscape outside the front door.
renaissance house
This house is built on the same site up Sunshine Canyon as a former house lost in the Fourmile Fire of September 2010, just west of Boulder, Colorado. The house looks out to the south to capture views from Denver to the Indian Peaks creating a syncopated panorama. The entire structure is design as two large overhanging roof sections, like aspen leaves, sheltering the life within.
Both the Master Bedroom and the open Living/Dining Room have panoramic views from Denver to the Continental Divide.
Sunshine Canyon house
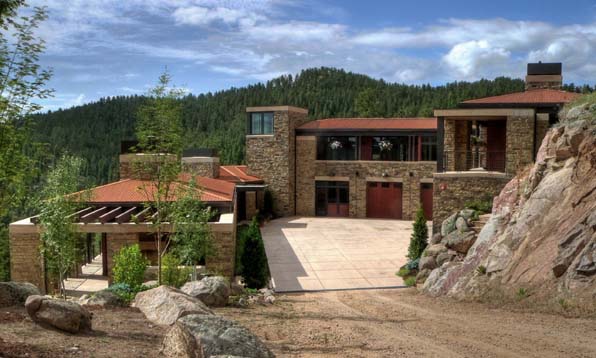 This house is located on a very steeply sloping boulder field in the foothills west of Boulder with spectacular views back through the foothills down to the plains. The design combines the owner's desire to extend these views to as many rooms as possible and to create a courtyard-type plan, while synthesizing the owner's interest in Italian hill towns and modern technology.
This house is located on a very steeply sloping boulder field in the foothills west of Boulder with spectacular views back through the foothills down to the plains. The design combines the owner's desire to extend these views to as many rooms as possible and to create a courtyard-type plan, while synthesizing the owner's interest in Italian hill towns and modern technology.
By stretching the major living areas along the slope, including extensive outdoor terraces at each end, the house takes advantage of the otherwise daunting site. The building's form steps up to the children's bedrooms and then again to the master suite, allowing views over the roof of the rooms below.
By orienting each room simultaneously toward both the outward distant views and the internal courtyard, the house reiterates the public/private, individual/family dynamic of the themes of the design.
Designed as Principal at Arcadea, Inc. Mark Gerwing, Project Architect Project completion by M. Gerwing Architects Builder: Cottonwood Custom Builders Landscape Architect: Hidelly Kane Structural Engineer: Nicols & Associates
weekend house for three couples
In development. This weekend house is located in the wind-swept South Park basin in south central Colorado. Three couples, one with children, two without, wanted to create a simple vacation house where they can spend weekends together and have closer access to Colorado's high mountains, ski resorts and flyfishing streams.
The house consists of a large, open pavilion that houses the collective functions of kitchen, dining and living areas including large covered outdoor spaces. Surrounding this pavilion are three stone clad "houses", one for each couple that contain sleeping, storage, bathing and sitting areas. The small house towers are quite small and are oriented to take advantage of unique, distant views.
The stone towers create a solid, secure compound that can be seen across miles of the open basin. The stone masses are reminiscent of Italian medieval defense family compounds as seen in San Gimigiano and central Tuscany. Arranged in the center and sheltered by these towers, the central living spaces make a public square for interactions. The entire house can be occupied by a single couple on any given weekend without the overall house feeling out of scale.
The house is made of native Colorado buff sandstone. The central pavilion has steel coiled shutters concealed in the overhanging roof to allow the whole building to be completely sealed and secured.
Beartooth Ranch house
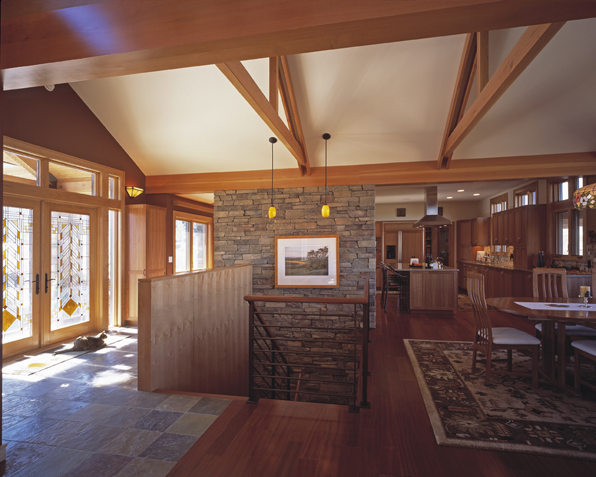 Inspired by the parallel rocky ridges of the site's rolling foothills, each section of the house is angled to capture the dramatic view of distant Bear Tooth Mountain.
Inspired by the parallel rocky ridges of the site's rolling foothills, each section of the house is angled to capture the dramatic view of distant Bear Tooth Mountain.
This house nestles into a small rise on the site, concentrating the major living spaces on one level, with accommodations for guests and an office on the lower level.
This house is a modern reinterpretation of Colorado ranch vernacular forms and materials.
Designed as Principal at Arcadea, Inc. Mark Gerwing, Project Architect Builder: Cottonwood Custom Builders Structural Engineer: JVA Photographer: Milt Borchart


