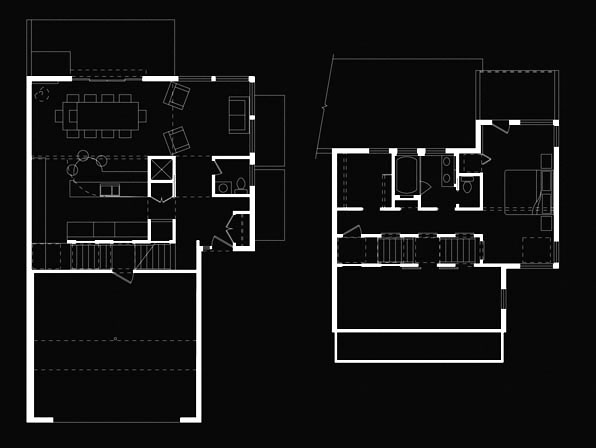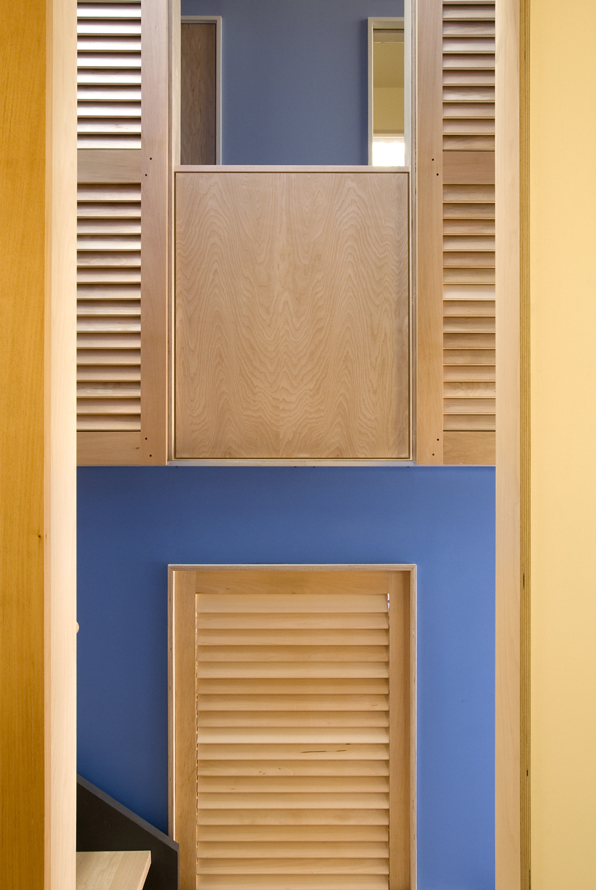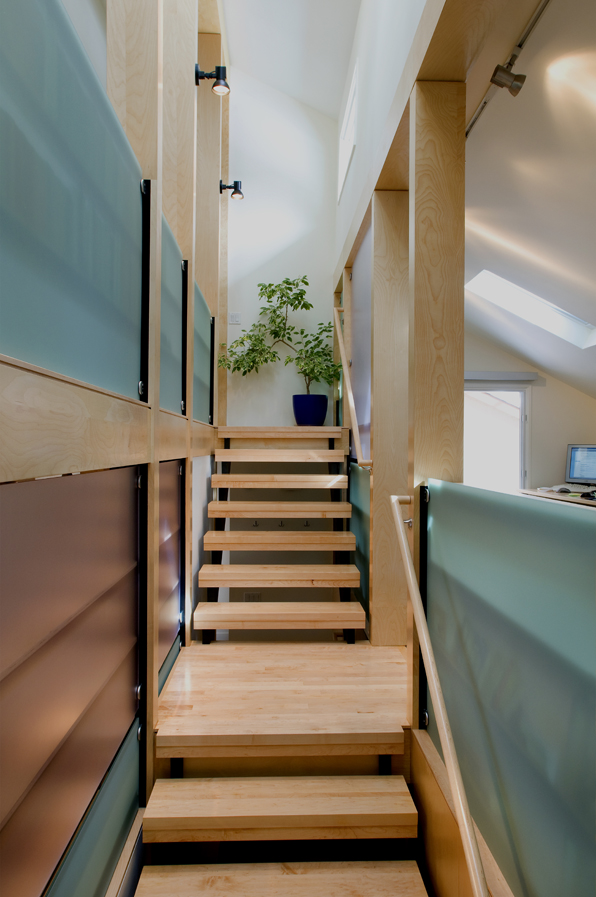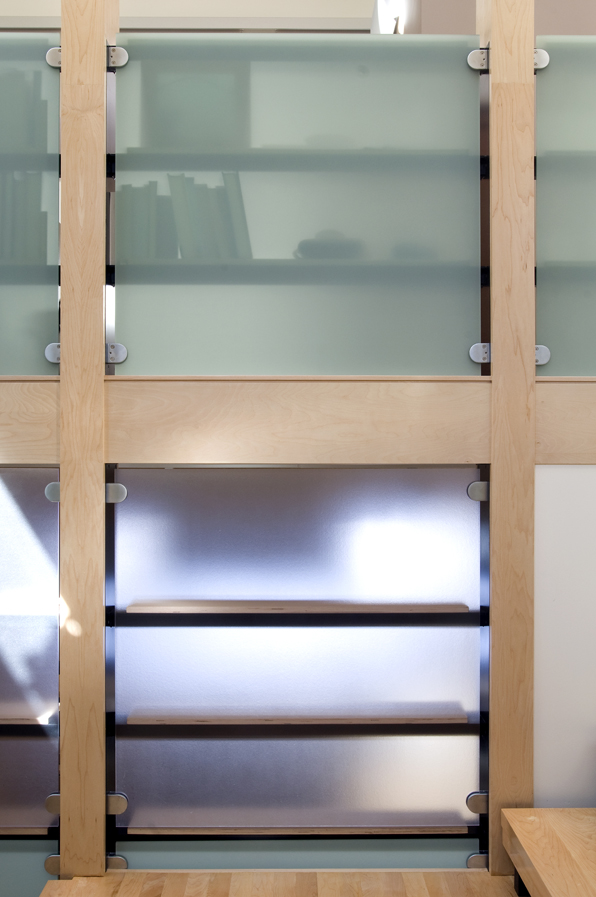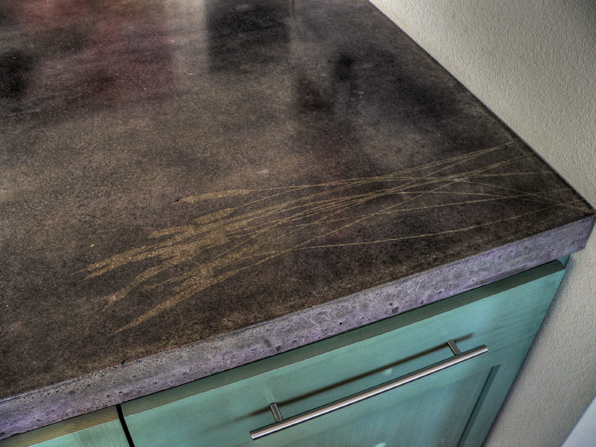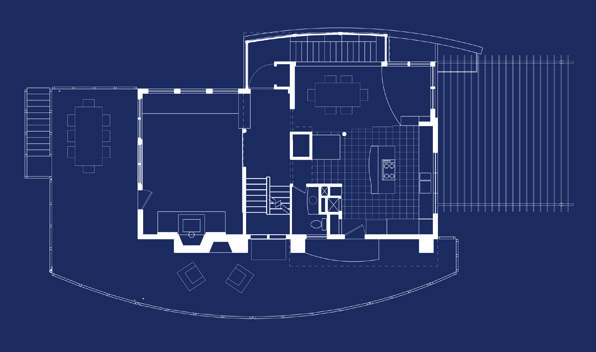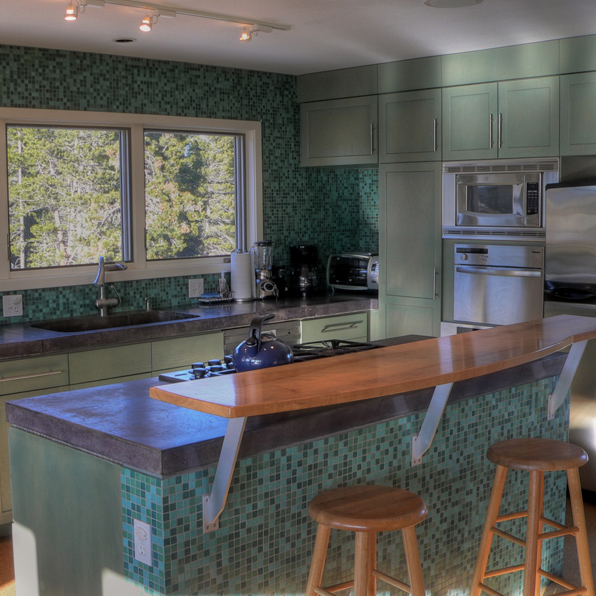We have been blessed with a handful of rewarding and challenging projects over the last year and frankly, these have take priority rather than frequent blog posting. There are a number of projects in various stages of the process - initial design, permitting, and construction
Ludlow Street renovation and addition
Under construction.
Currently under construction is a renovation and complete second story addition to a small ranch style house in South Boulder. Designed for a growing family, the house is also intended to accommodate the owner's parents, becoming a three-generation home. To do this, we have integrated small, intimate areas for children's play along with aging-in-place design strategies and handicap accessible spaces.
(existing ranch house)
This project is also an ongoing experiment for us as it is the first truly design-build collaboration executed with our associated construction and management arm ACI. For this project, the owners are acting as their own general contractor and ACI and M. Gerwing Architects are helping to manage the construction including selecting, coordinating and field reviewing all subcontractors. The end result will be a project where we did spend a bit longer in construction, but the owners were able to be fully involved with the construction, money was definitely saved along the way and all three generations took part in the making of their new home.
author and illustrator studio addition
This project was for the replacement of an older studio building that partially obscured the 1890's original house structure in Boulder, Colorado. Our new design pulls the studio away from the older house by means of a link building, allowing the historic porch to be rebuilt. High clerestory windows face the street bringing in subdued light and these window dormers echo the second story dormers of the historic house.
Inside the studio consists of two interlocking spaces - the main studio and a reading loft. Their intersection results in a large, soaring space that is open to the rear yard, injecting the natural world into the studio as reflected in the nature-inspired books they create.
A raw steel spiral stair rises from the polished concrete floors of the studio to the reading loft by way of cork insert treads.
The small link that connects the old house to the studio was cut through the house's 18" thick stone walls, here exposed as "trim".
The outside of the house is combination of subtle siding patterns playing off the rhythms of the shingles of the old house. Clear vertical grain fir siding is given a syncopated spacing and clear fir panels are accentuated with small, grid-like projecting strips.
Architect: M. Gerwing Architects
Mark Gerwing, Project Architect
Builder: Cottonwood Custom Builders
Engineering: Gebau, Inc.
Spruce Court II
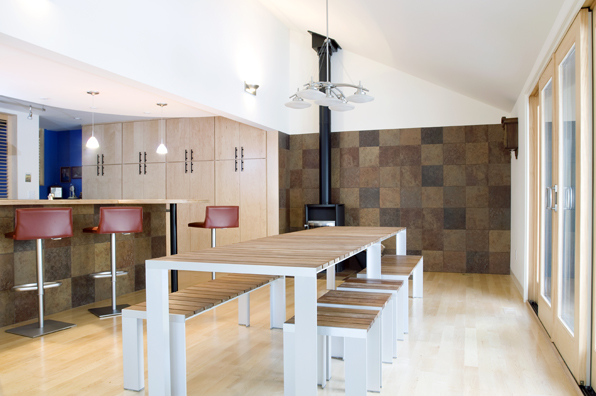 This project is a full interior renovation of a condominium unit in west Boulder, Colorado with an identical "before" plan as the Spruce Court I project. The dark interior and awkward stair were replaced in a similar fashion as that other project, but the client's lifestyles made for two very different projects.
This project is a full interior renovation of a condominium unit in west Boulder, Colorado with an identical "before" plan as the Spruce Court I project. The dark interior and awkward stair were replaced in a similar fashion as that other project, but the client's lifestyles made for two very different projects.
For this project for a retired couple, issues of privacy dictated a design that allowed the stair to have multiple, sliding louver panels to modulate the public/private spectrum as well as to craft the amount of sunlight penetrating the upper and lower rooms.
The blue stair became a kind of lantern to reflect light as well as the basic organizing element of the whole house.
Designed by M. Gerwing Architects
Mark Gerwing, Project Architect
Builder: Cottonwood Custom Builders
Spruce Court I
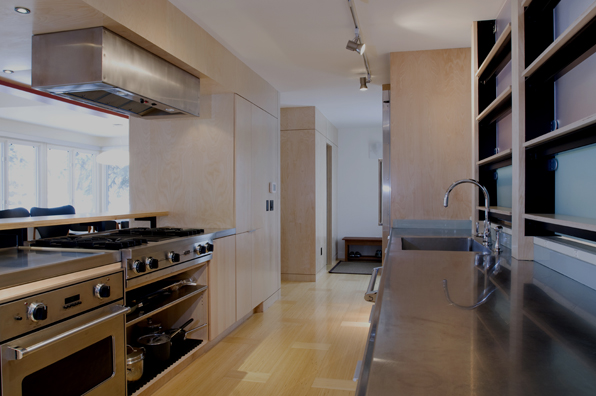 This project is a complete interior renovation of a 1970's condominium in Boulder, Colorado. A series of small, dark spaces separated by strange and ineffective light shafts was opened up to make a coherent, unified space that expressed the owner's live/work lifestyle.
This project is a complete interior renovation of a 1970's condominium in Boulder, Colorado. A series of small, dark spaces separated by strange and ineffective light shafts was opened up to make a coherent, unified space that expressed the owner's live/work lifestyle.
Relocating the stair into the space of the light shafts, the design brings light down into the middle of the house while simultaneously creating a mediator between the office and living spaces. The opened/closed sections of the stair alternately reveal and conceal the work and living spaces to each other.
Created with a number of clear, translucent and opaque resin panels, the stair is both the vehicle for the procession between living and working and the mediator between the two zones of the house.
Designed as Principal at Arcadea with Amy Kirtland Mark Gerwing, Project Architect Interior furnishings: Ulla Lange Design Builder: Purlin Construction Structural Engineer: Nicols & Associates
Nederland ridge house
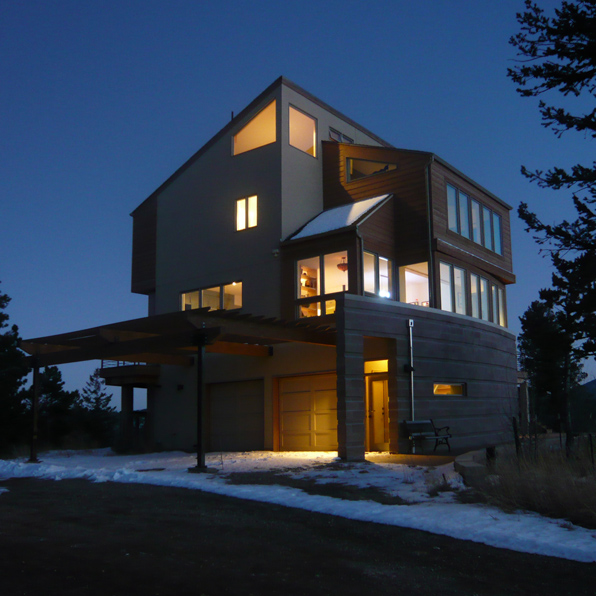 This project, located on a windy ridge outside of Nederland, Colorado started as a kitchen renovation and then grew to encompass the entire house including a complete re-engineering of the building's structure.
This project, located on a windy ridge outside of Nederland, Colorado started as a kitchen renovation and then grew to encompass the entire house including a complete re-engineering of the building's structure.
Battered by western winds coming off the Continental Divide, the existing 3 ½ story house shook violently and had begun to tilt away from wind. In an effort to solve this problem and address the lives of the owners, the new design solved the structural issues and re-conceived the interior landscape of the house. By removing interior walls and adding exterior walls and supports, the house became a unified whole and a pr otecti ng exo-skeleton for the growing family.
A large, curving masonry wall was built on the west side to support the house and deflect the winds. The new wall also establishes a series of new windows which allow light and the view to pervade the entire living, dining and kitchen spaces.
Designed with James Walker Mark Gerwing Project Architect Builder: Cottonwood Custom Homes Structural Engineer: Jon X. Giltner Photograpy: Tim Murphy and James Walker













