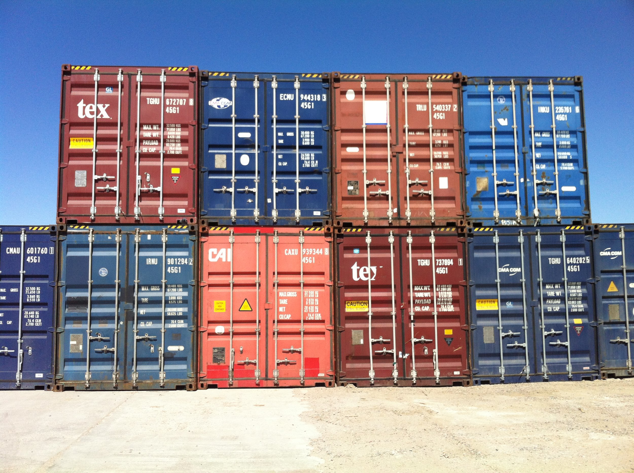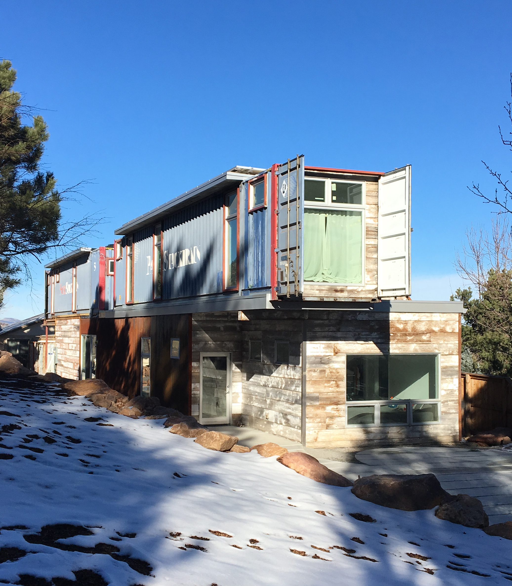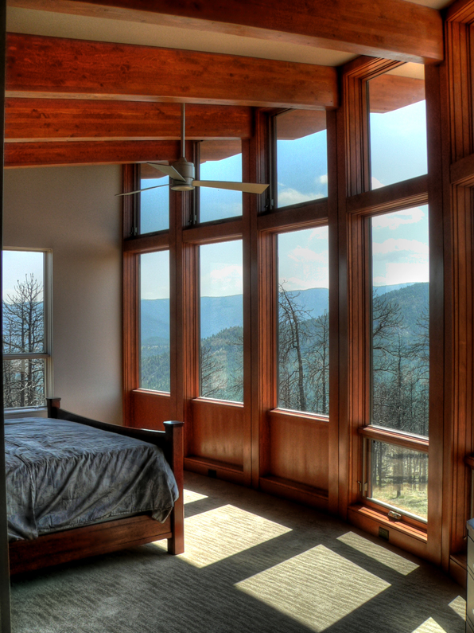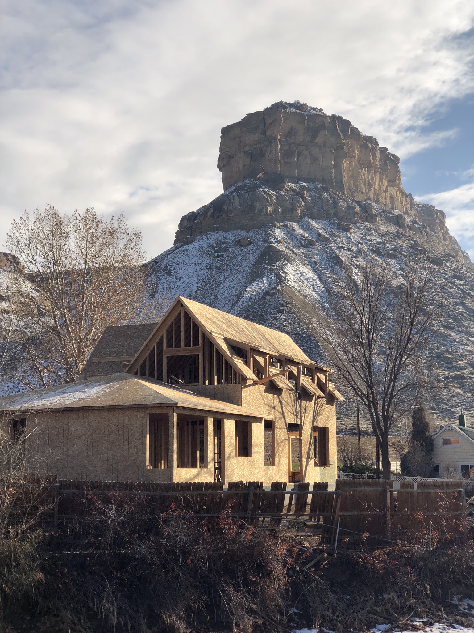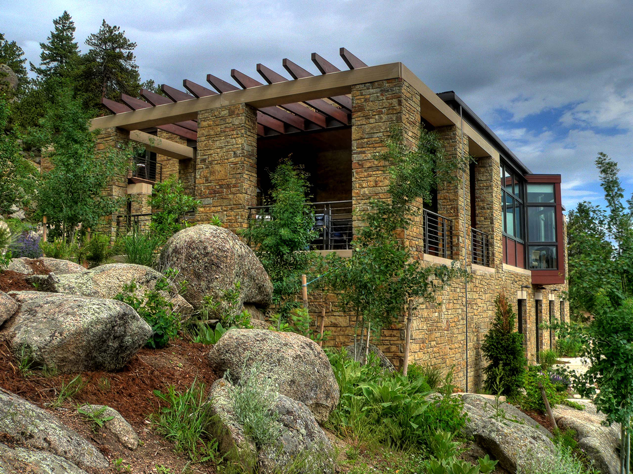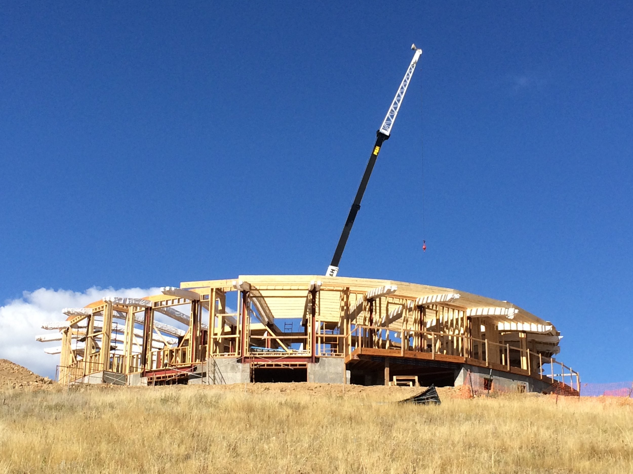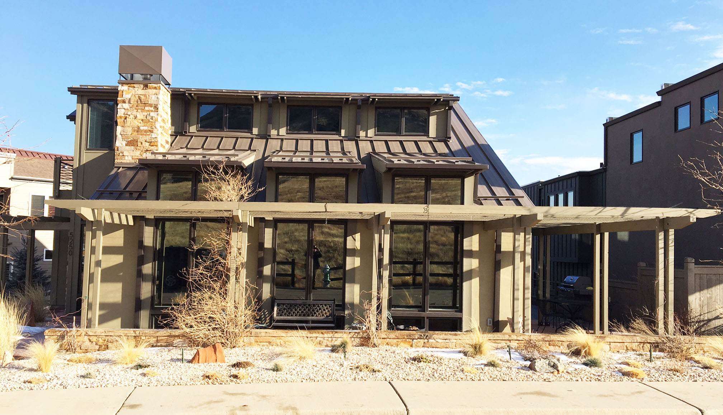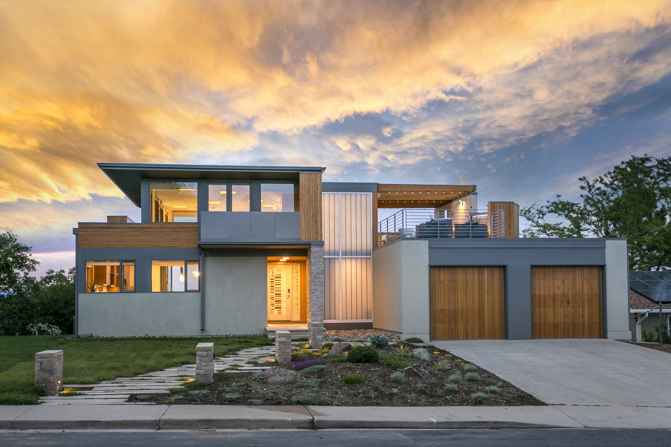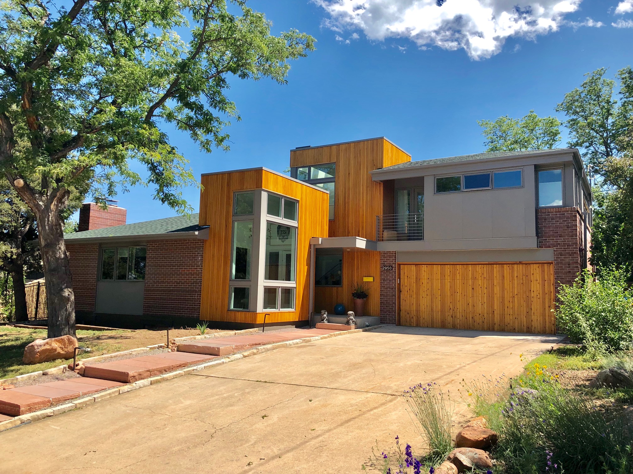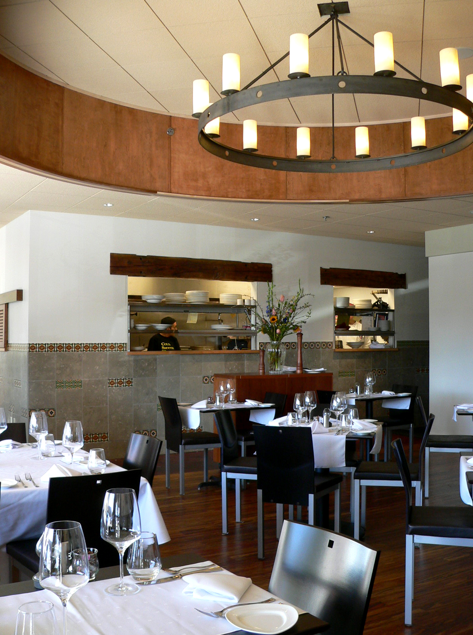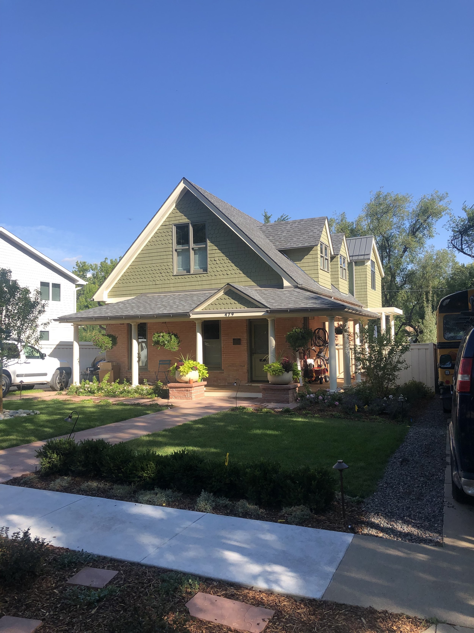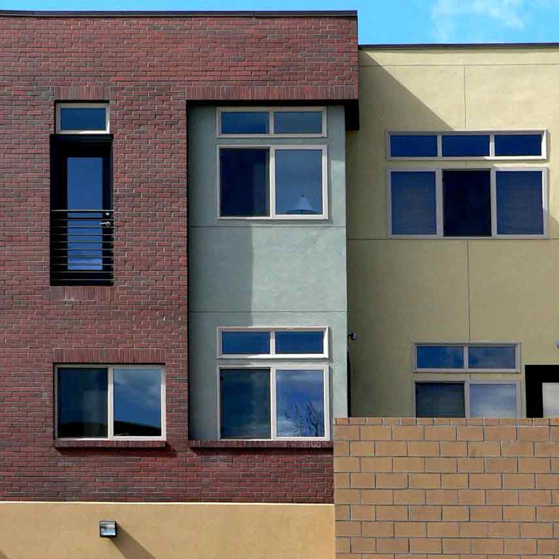Shipping Container house 1
Boulder, COLORADO
New Construction
New Construction custom home utilizing standard shipping containers
This house is located on a very long and narrow site in west Boulder and consists of a main level conventionally-built structure and two 53’ shipping containers acting as the upper level.
The site’s buildable dimensions, 20’ x 200’, suggested a long and narrow building and the homeowner’s desire for an ecologically-sustainable, unconventional building, lead to the use of shipping containers. The containers hold the bedrooms - master suite in one and two children’s bedrooms in the other.
underside of stair construction
panoramic views
Both the Master Bedroom and the open Living/Dining Room have panoramic views from Denver to the Continental Divide.
Architect: Mark Gerwing, M. Gerwing Architects.
Contractor: Owner
Structural Engineer: Gebau, Boulder
Interior Cabinetry: Laak Woodworks


