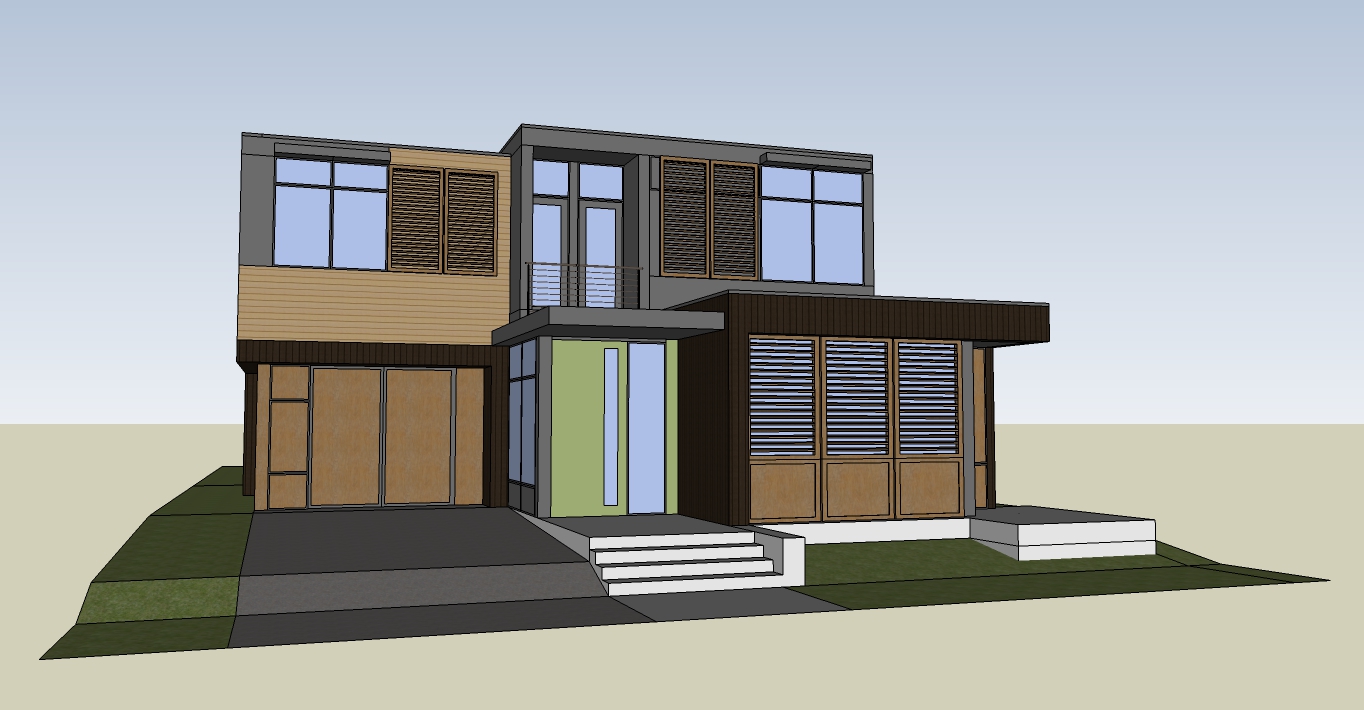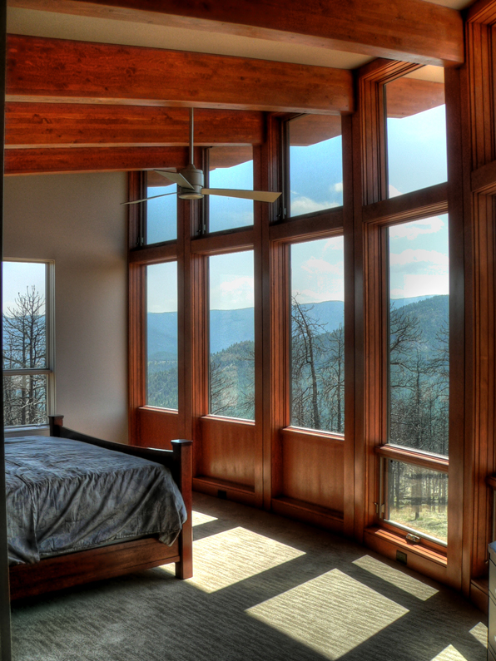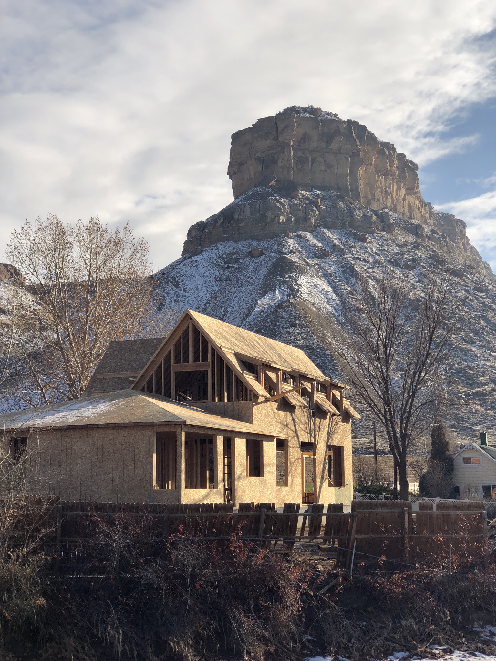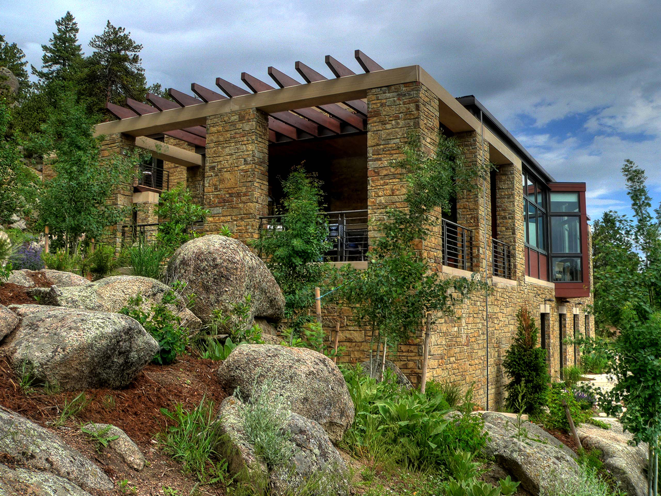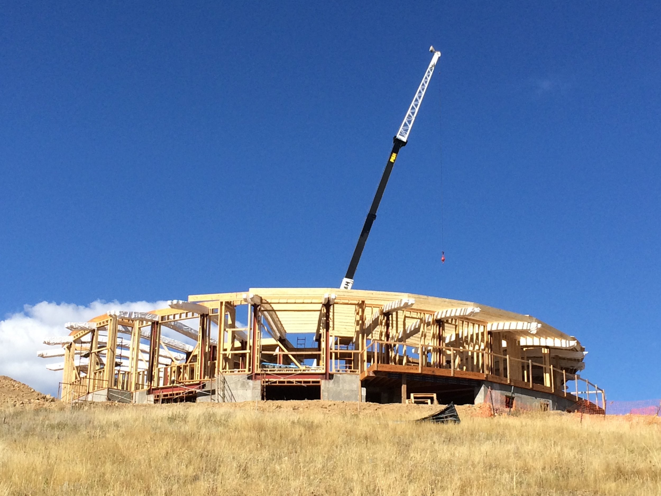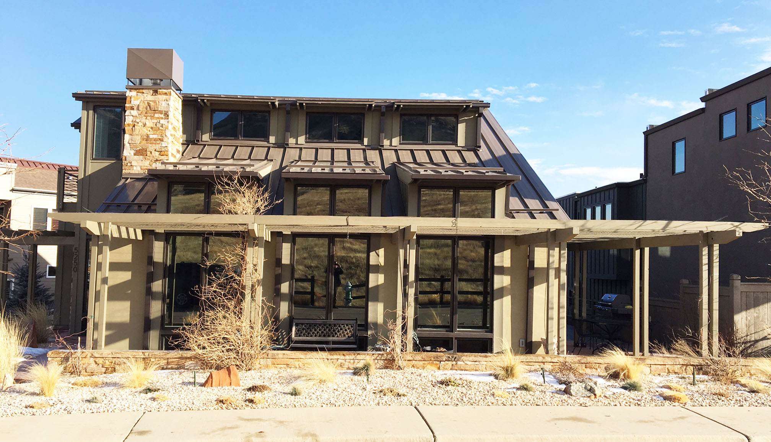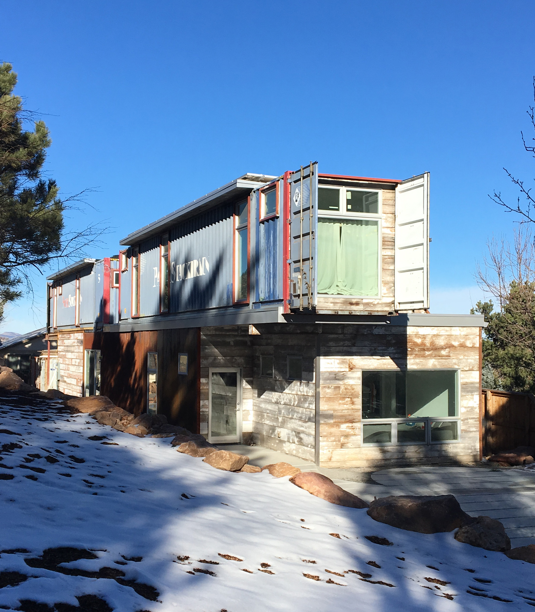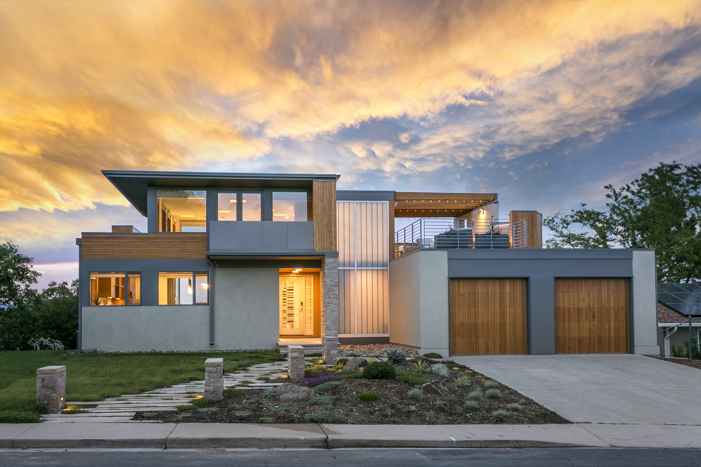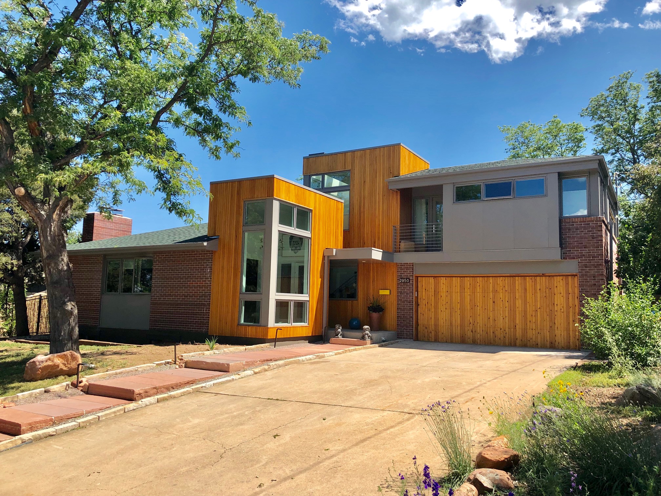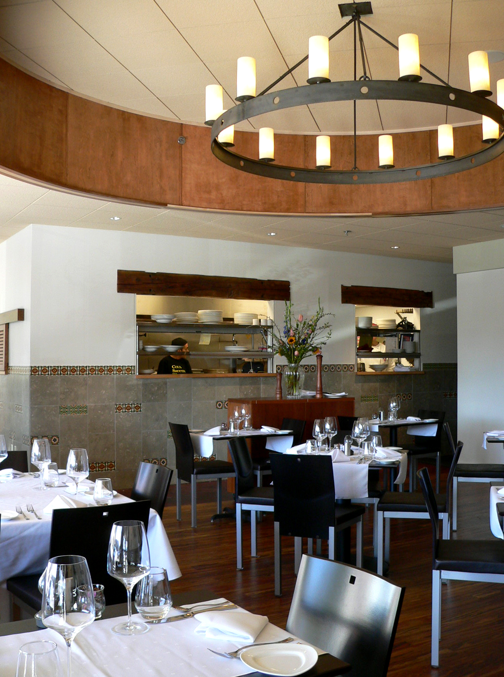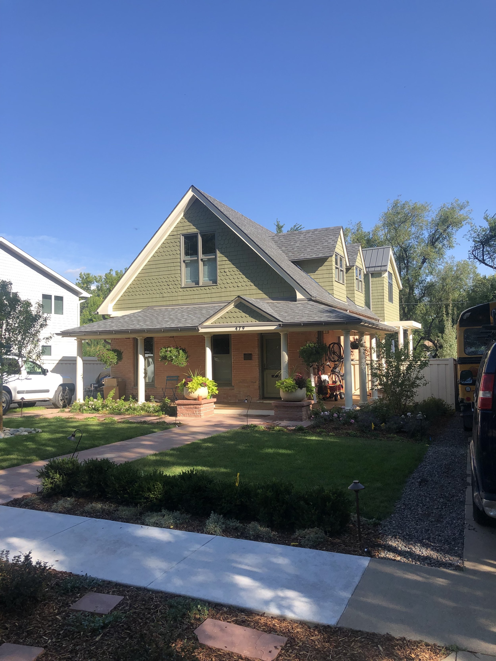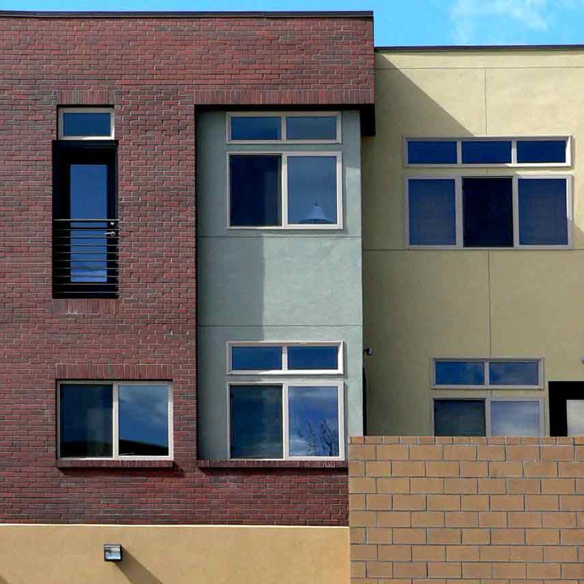Southeast Portland House
Portland, OREGON
New Construction
UNDER CONSTRUCTION
New construction custom home located in Southeast Portland.
This project is a single-family house and attached apartment unit to be located on a modest, tree-lined street in Southeast Portland. The apartment is located toward the public street and the family residence creates a secret garden to rear of the property. A single large hall and entry joins both residences and becomes the common space as well as the conduit for access to the garden.
The language of the building is explicitly modern, but the building is designed as a series of discreet, smaller parts and is compatible with the smaller wood-framed houses along the street.
The house incorporates a number of energy saving and sustainability features including a water-harvesting roof and an living eco-roof.
Architect: M. Gerwing Architects and ACI Design:Build
Associate Architect: Suzanne Zuniga, Portland
Construction Manager: ACI Design:Build
Contractor: TBD
Structural Engineer: Baughman and Assoc.


