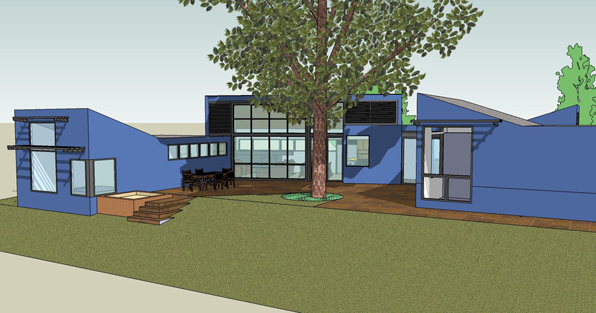 This project is the design of a small house for the relatively flat plains around Loveland, Colorado facing the western mountains. The site is tightly bounded on its two long sides running east-west and frames a view to Longs Peak and the Indian Peaks to the west.
This project is the design of a small house for the relatively flat plains around Loveland, Colorado facing the western mountains. The site is tightly bounded on its two long sides running east-west and frames a view to Longs Peak and the Indian Peaks to the west.
At the center of the property, a magnificent ash tree sits alone, surrounded only by grasses, on a gradual western slope. Centering the house around this tree, the design allows the tree to become the central focus of a courtyard. The volumes of the house are divided into three sections and angled to ‘tune’ the tree’s shadow to provide shade to the western facing windows from late spring to early fall.
The interior is very simple – a single, large gathering space for family and individual bedrooms making up the arms of the courtyard.
The house creates subtle, overlapping areas of private, semi-private, semi-public and public spaces that change with the seasons and the sun/shadow of the house.
Designed by M. Gerwing Architects
Mark Gerwing, Project Architect
unbuilt



