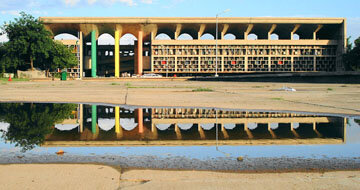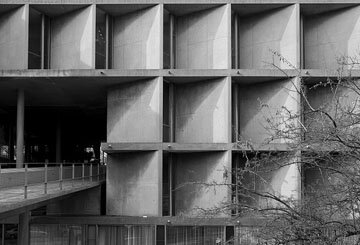In Boulder, Colorado, the sunshine is hot. We are about a mile-high and the solar intensity is never far from the mind of this pale-skinned architect. I try to make a particular point of providing the architectural equivalent of hats and sunblock to the buildings I design to reduce the summertime solar gain. Strong, intense sunlight streaming into a building not only drives the interior temperature quickly out of the range of comfort, but the hard, sharp contrast makes for unbearable glare as well.
In residential buildings, overhangs do most of this work for us. They need to be relatively large (greater than 18"), but no matter how long, on the west face of a building, when the late day July sun hangs low and scorching on the horizon, no amount of overhang is going to do the job. Your options here are shades or shutters, interior or exterior, or significantly more sophisticated sun canopies or fins. If you are an overly-educated architect, these are called
brise soleil
Made most famous in a handful of LeCorbusier projects, brise soleil, are usually designed to precise angles to block summer sun and allow in the lower-angled winter sun.
And, if executed as a stand-alone object, they can look mighty cool, as in the Miller House by Jose Oubrerie.






