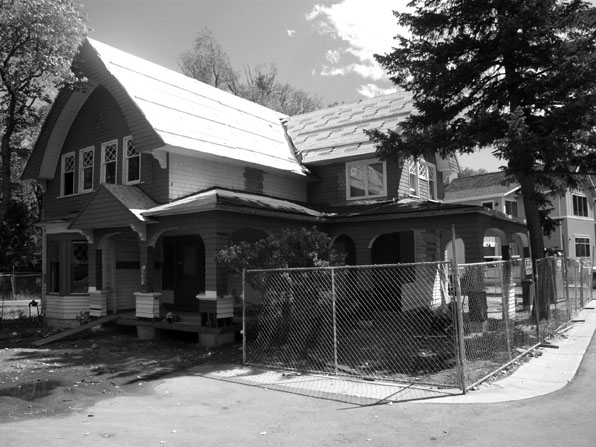The renovation of this historic Boulder house was part of a larger development project adding 8 additional units in five buildings on this large, sprawling near-downtown lot.
The existing 1890's house was converted into two separate condominium units, one upstairs, one downstairs, utilizing all the existing entries and windows to preserve the character of the structure. Extensive structural reconstruction was executed after a complete analysis of the existing building was conducted. The existing rubble stone foundation was repaired and replaced where required and a new internal roof structure was installed to stablize the large gable roofs of the house. Front-facing existing windows were modified to meet new exiting requirements and maintain their historic materials and character.
The resulting building carefully preserves all of the character-defining aspects of the existing house while adapting it to the demands of the development project and 21st century living. Our extensive knowledge, experience and familiarity with the City of Boulder's Landmark's designation regulations and demolition ordinance allowed us to design a project that both satisfies the desire for preservation and the need for renovation.


