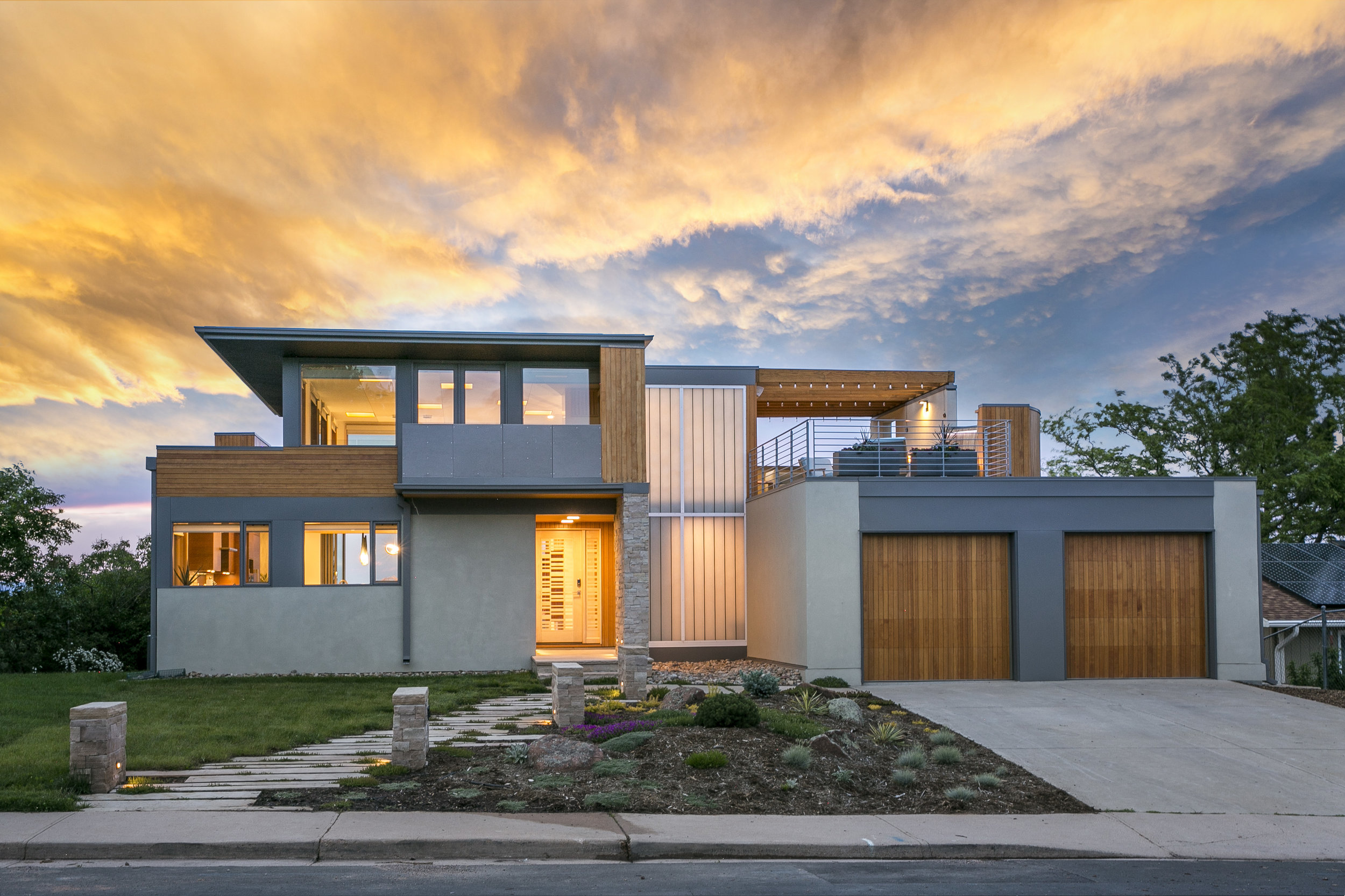I wanted to post some recent photos of our design/build project on upper Vassar Drive in South Boulder. This project was greatly encumbered by a number of zoning regulations and the potential expansion of the house was very limited.
These images are by Aronn Williamson and I think they do a great job of capturing much of the essence of this house. The Owners and the entire design team crafted a house that is modern and energizing and places emphasis on the more public spaces of the house - living areas, kitchen, dining and outdoor areas.
The image above shows the reading nook that sits within a bookcase in the living room. Often when we design large spaces that contain muliple functions, like living-dining-kitchen areas, we try to create smaller, more intimate spaces within those larger areas. These little nooks and window seats are great places to read a book or nap and still participate in the larger family space.
The master bathroom was quite challenging and had to fit within a small existing space between the bedrooms and living room. Our solution was to create a single space with a large, curbless shower that allows access to the free-standing tub. The room has an overall spa-like feel with natural stone tile and clear finished wood cabinetry.
Like all of our design/build collaborations, we had a great team that came together to craft a beautiful and meaningful project.
Design: M. Gerwing Architects and ACI design:build (Mark Gerwing, Jim Walker, Meri Bacus)
Cabinetry: Laak Woodworks
Framing: Strong Framing
Metalwork: Quality Metals
Tile: Star Tile and Flooring
copyright 2019 Mark Gerwing, M. Gerwing Architects, all rights reserved






