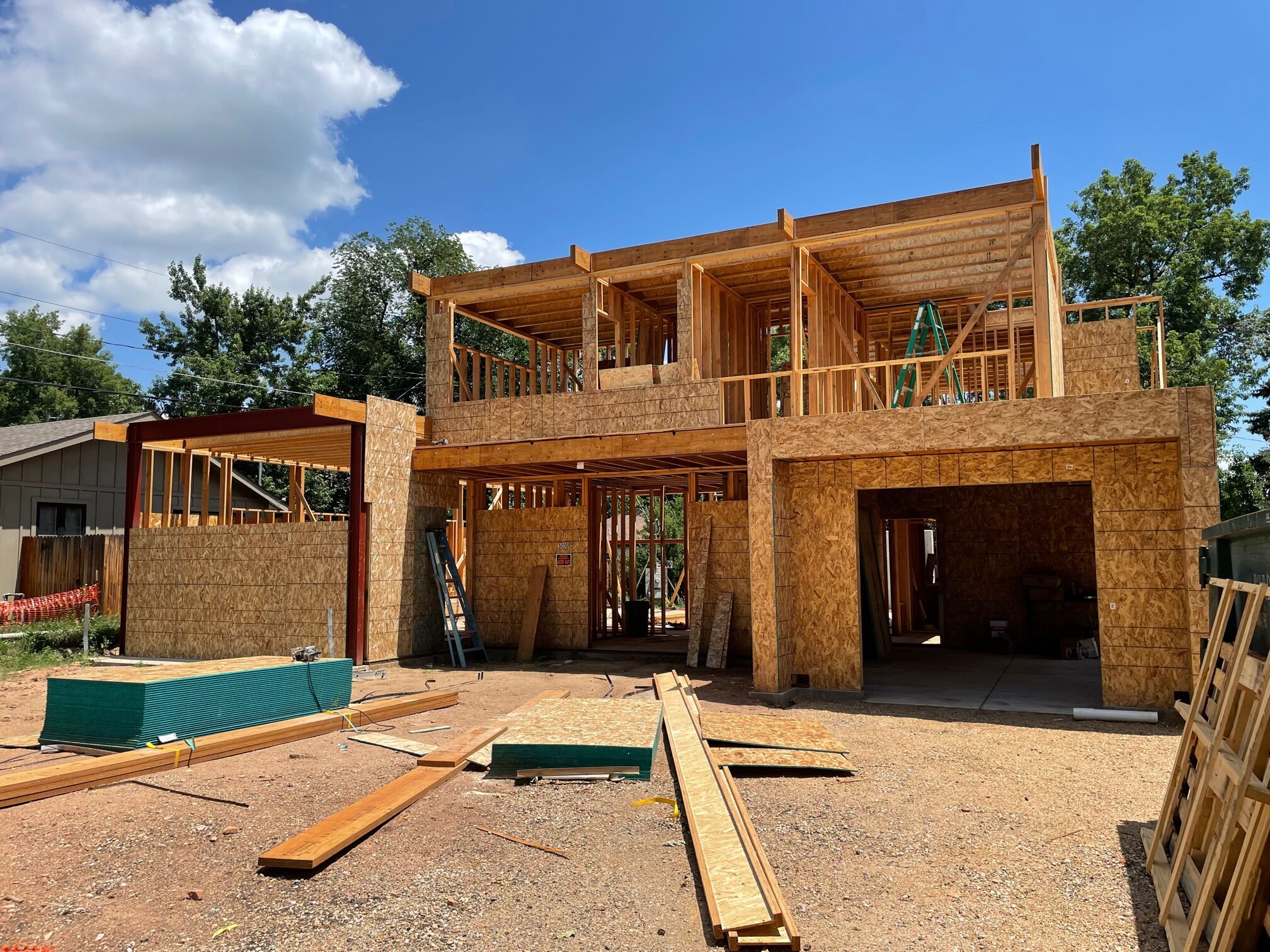It has been a very busy summer and we are blessed with a number of really interesting projects, for great clients, on beautiful sites. We have a small number of projects in construction, quite a few in the early design stages, and of course a bunch sitting in various review stages at the City and County.
externsive renovation of a very dated 1980s stucco house, tucked under Flagstaff Mountain in Boulder
Our intern this summer, Ben, has been a great help in organizing our archives and building physical models. He and Jim are working on the design and construction of a series of very nice recycling bins that we can use at jobsites to improve our construction waste recycling and deconstruction efforts.
complete renovation and addition to a South Boulder bi-level house
framing progress underway on a new house in North Boulder
A great many of our current projects involve renovations and additions to generic builder houses constructed in the 1960’s in South Boulder. Beside the fact that this is my neighborhood, I find these little houses very interesting to work with. Both Jim and I feel strongly that we should always try to find a way to keep as much of an existing house as possible within the process of designing a new house. This is cleary to the financial advantage of our clients and certainly the most sustainable approach in most cases. That being said, our design task for these houses is to transform them from generic, commodity-like constructions into finely-tuned structures that respond to their very specific sites and homeowners.
a renovation and addition to a single-story ranch house in Lakewood
Part of our design process is a robust collaboration with our clients. Most of our clients are very engaged in all the design and construction phases and eager to learn more and take stewardship over their houses. All projects start by defining the problem with the homeowner and identifying the functional needs of the house. Working through multiple options with clients, we begin to craft not only the house, but also a framework for a series of ideas and meanings that will guide the project. The surest sign of a good project is hearing the homeowners vehemently defend the idea and meaning of the work even as the challenges of budgets and schedules seem unsurmountable.
a major reimagining of a small mountain house in the foothills of Boulder
And through these projects, and the many that have come through our office over the last 15 years, the work has grown and matured and, as I have written about in the past, a nascent regional style has begun to bubble up around Boulder. This is clear not only in our work, but also includes projects by a number of our architect colleagues in Boulder and the Front Range. Will this develop into a fully realized critical regionalism as described by Kenneth Frampton ? Time may tell.
renovation and addition to a South Boulder ranch house







