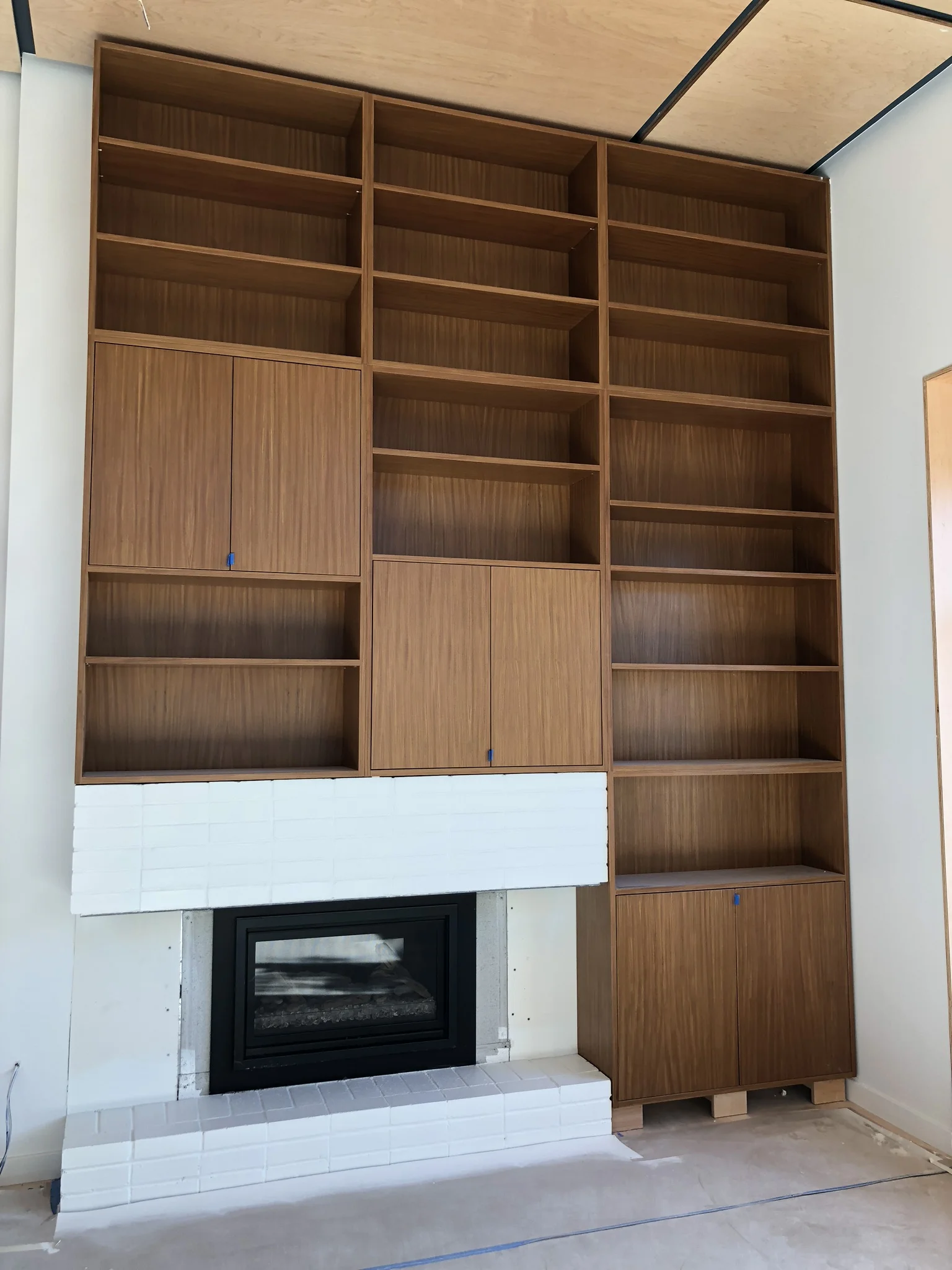Autumn has fully come upon us along the Front Range, with the usual frozen mix of snow and rain and the rustle of leaves blowing around the now dry grasses.
We have a couple of new projects in the office and maybe nothing is more exciting than those early days of a project, meeting the homeowners, traversing the site. For me, the only thing that compares is that moment in construction when the final project begins to take shape. This is not just at framing or drywall installation, but when the final finishes are beginning to show up - the tile, cabinets, countertops - those elements that give scale and color to the realized space.
beautiful bookcase in afromosia veneer by Laak Woodworks and a white painted fireplace
This project is a renovation and small addition to a 1960-’s tri-level house in South Boulder’s Table Mesa neighborhood. These are particularly difficult houses to make changes to, their original plans and constricted entry and circulation making the work challenging. In this case, we turned the standard Living, Dining and Kitchen areas ninety degrees, running them the depth of the property instead of parallel to the street.
This increased the circulation areas and the bedrooms remained largely as originally constructed and the entry was increased by adding a few feet to the front of the house.
I am very excited to see this project come close to completion. A great client and a great contractor, Modafferi Construction, has made for a successful collaboration and nice outcome.
Another ongoing project is another collaboration with ACI design:build on a complete renovation and large addition on an old house near downtown Boulder on West Arapahoe. The framing is moving along and we are in the process of experimenting with different paint removal products and techniques.
That’s me inspecting paint removal coatings on the old, painted brick
The above project is at about the halfway point and just getting dried-in for the oncoming weather.
At the earliest stages of construction, the Palisade Farmhouse project is just getting underway with framing. Located in Western Colorado on a family-owned peach farm, this house is a multi-generational dwelling sitting on the edge between the orchard and the life-giving irrigation canal. To this dramatic landscape of mesas and lush, green orchards, we are adding a traditional, gabled farmhouse to serve as a family gathering place. MacPherson Construction is heading up the work and we will be posting images of the ongoing construction over the next 6 months or so.
main level floor framing being installed in Palisade, Colorado








