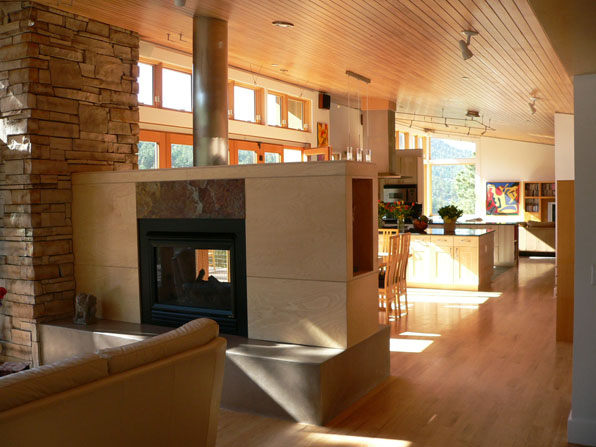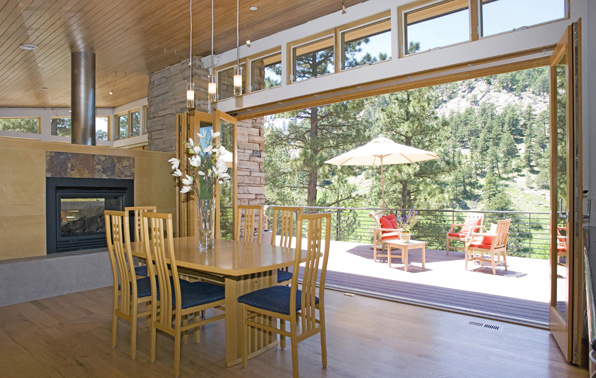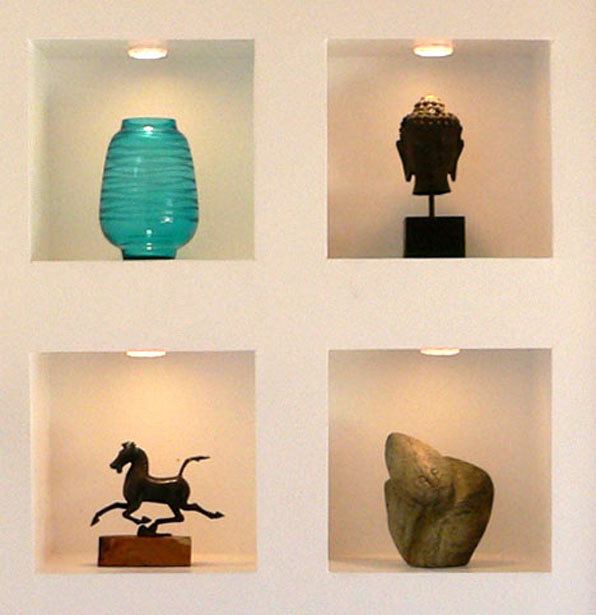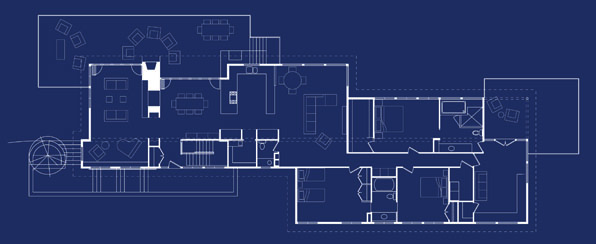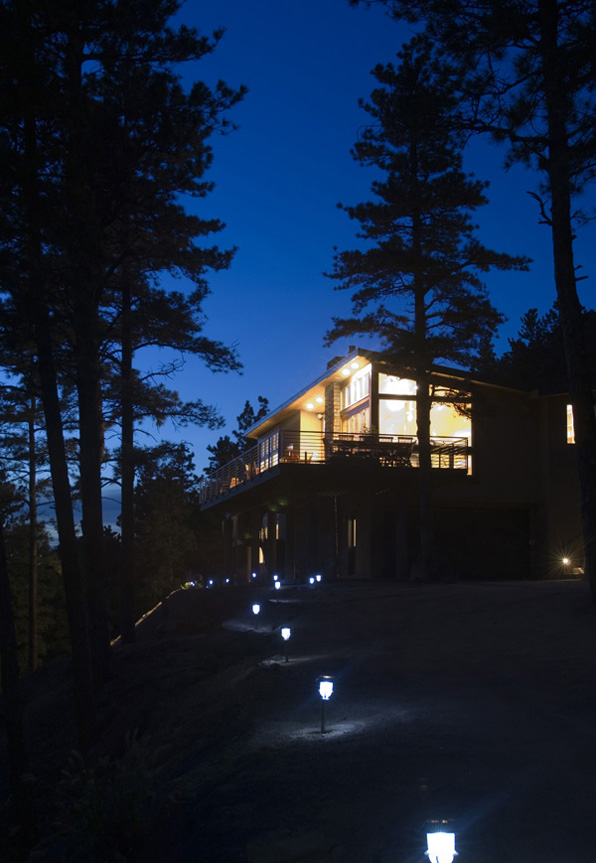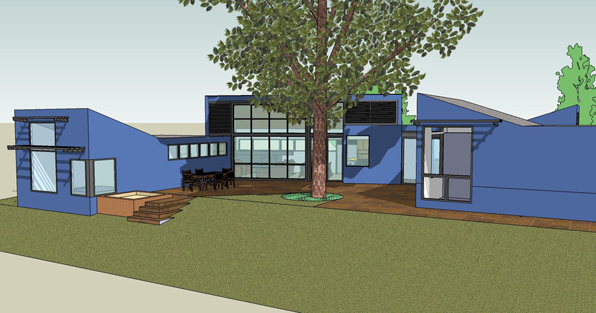 Sitting on a steeply sloping site in the foothills outside of Boulder, this house was designed for a family moving from Los Angeles who wanted the contemporary/ modern feel of a southern CA aesthetic, but adapted to the Colorado environment and climate.
Sitting on a steeply sloping site in the foothills outside of Boulder, this house was designed for a family moving from Los Angeles who wanted the contemporary/ modern feel of a southern CA aesthetic, but adapted to the Colorado environment and climate.
To address the environmental challenges of the location, the house stretches along the slope, minimizing the amount of disturbance. Simply divided into two major rectangular parts, the house consists of public and private portions. These areas are linked by an inverted sloped roof with continuous beams which span across the building.
The roof sections angle upward to the western views, simultaneously reflecting and reacting to the extremity of the slope. The home's overall order of public/private is further emphasized by highlighting the positions of children/parents, owners/guests, and work/play.
Close collaboration with the clients allowed the construction of the house to be completed within a very short schedule and for a very economical budget.
Designed as Principal at Arcadea, Inc. Mark Gerwing Project Architect Builder: Anderson Brothers Contractors Structural Engineer: Jon X. Giltner Photography: Imagica and Mark Gerwing


