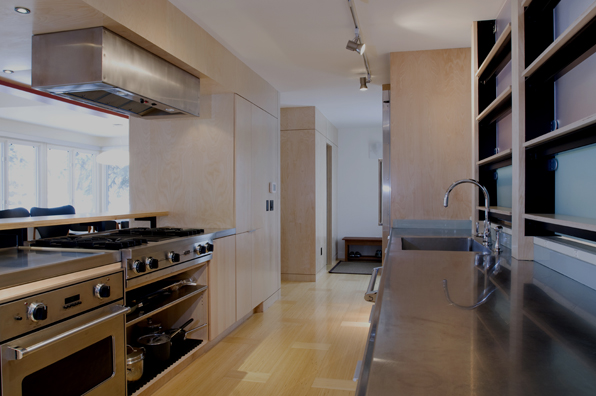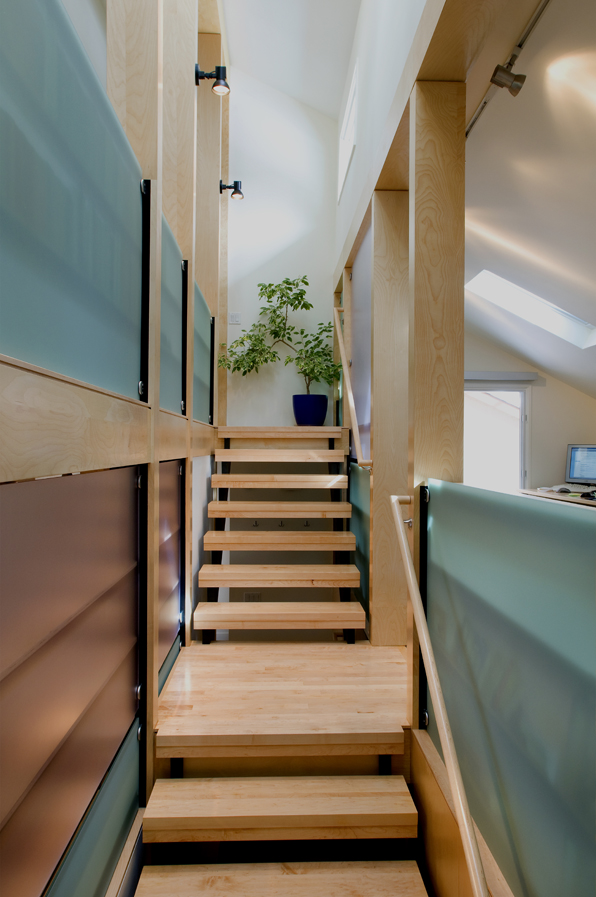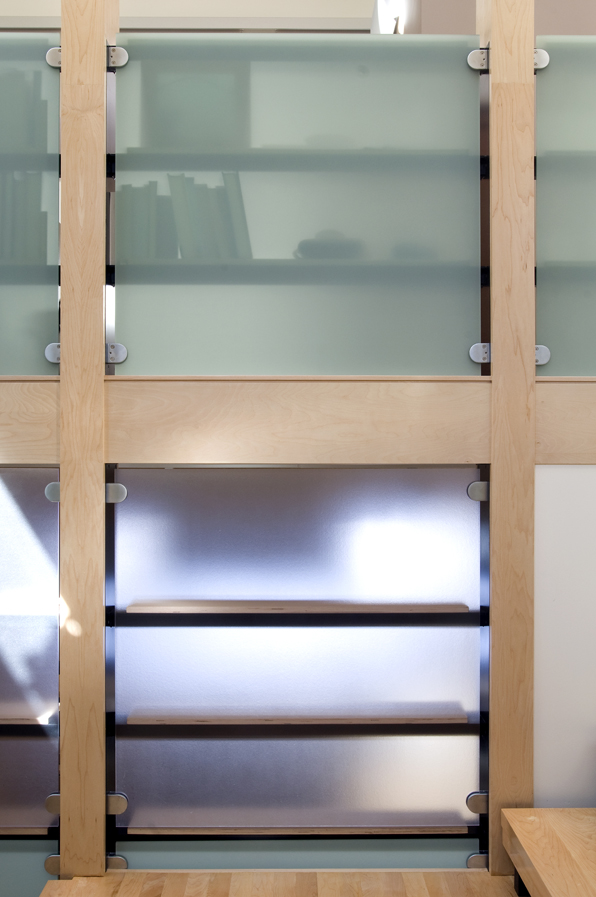 This project is a complete interior renovation of a 1970's condominium in Boulder, Colorado. A series of small, dark spaces separated by strange and ineffective light shafts was opened up to make a coherent, unified space that expressed the owner's live/work lifestyle.
This project is a complete interior renovation of a 1970's condominium in Boulder, Colorado. A series of small, dark spaces separated by strange and ineffective light shafts was opened up to make a coherent, unified space that expressed the owner's live/work lifestyle.
Relocating the stair into the space of the light shafts, the design brings light down into the middle of the house while simultaneously creating a mediator between the office and living spaces. The opened/closed sections of the stair alternately reveal and conceal the work and living spaces to each other.
Created with a number of clear, translucent and opaque resin panels, the stair is both the vehicle for the procession between living and working and the mediator between the two zones of the house.
Designed as Principal at Arcadea with Amy Kirtland Mark Gerwing, Project Architect Interior furnishings: Ulla Lange Design Builder: Purlin Construction Structural Engineer: Nicols & Associates






