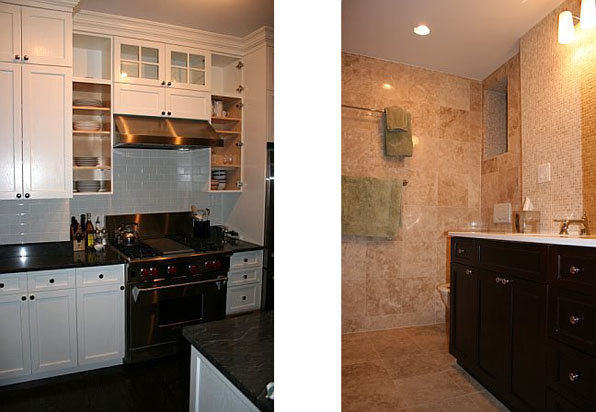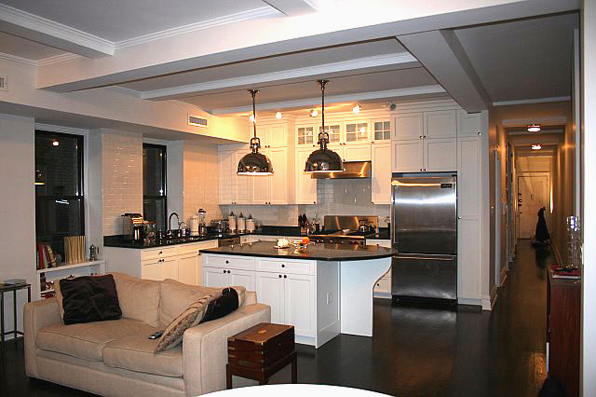 This projects was for a complete renovation of a pre-war apartment on New York’s Upper West Side.
This projects was for a complete renovation of a pre-war apartment on New York’s Upper West Side.
From the entry, a long, narrow hallway leads to the ‘back’ of the space, past the bedrooms. A series of cased, door-like openings was created to make an enfilade, compressing this space and projecting the entrant past the private areas of the project into the public rooms.
Pre-war details were revealed, and in many cases reinvented, to blend the old building with the new technology and materials of the new construction.
Designed by M. Gerwing Architects
Mark Gerwing, Project Architect
Builder: Neevon Spring



