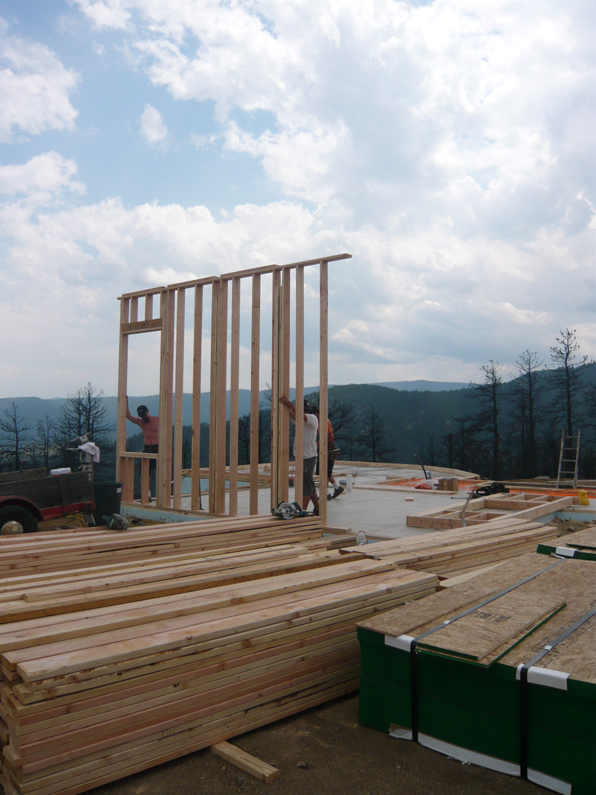The beginning of every construction project starts with destruction. We demolish or excavate before we build. The first signs of progress are large piles of deconstructed lumber or mountains of dirt that have to get trucked off or re-used in some way. Foundations are poured and drilled, some framing is done, but nothing really strikes you as 'beginning' like the erection of the first walls of the project.

Slowly, over a number of days and weeks, walls are framed, tilted up into place and secured, gradually forming the spaces of the building. The syncopation of the studs, the clear expression of the structure becomes apparent. Often the building framed looks better than anything else that is to come.
When enough walls are finally put into place, you can begin to feel the space for the first time. Architecture is as much or more about that enclosure of space - its proportions and energy - than it is about what the building looks like. At this early stage, with all the studs exposed, the building often feels smaller than its finished descendant.
And of course, the views from the rooms are framed. Before windows, before sashes and glazing, frames and thresholds, there is the pure framing of the view that is revealed in the simple structural frame of the house.


