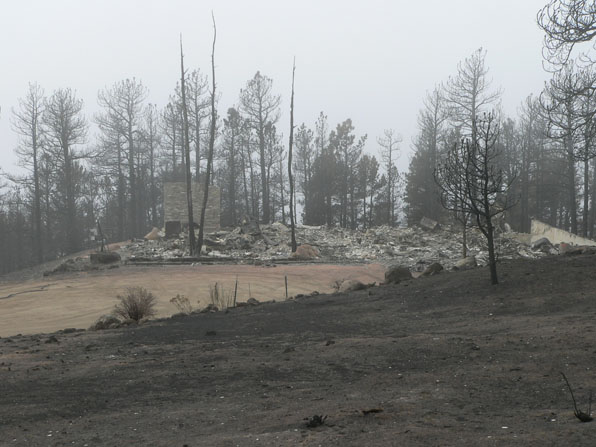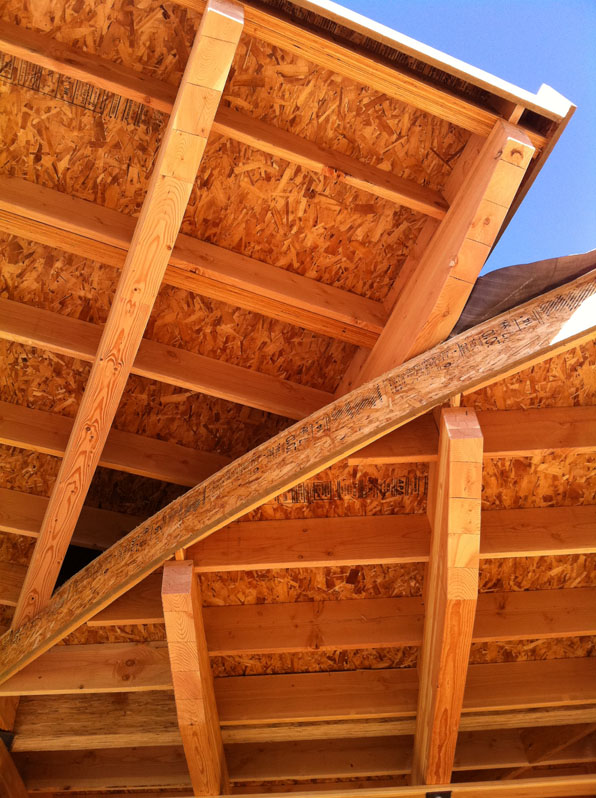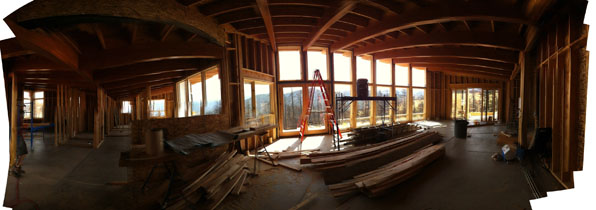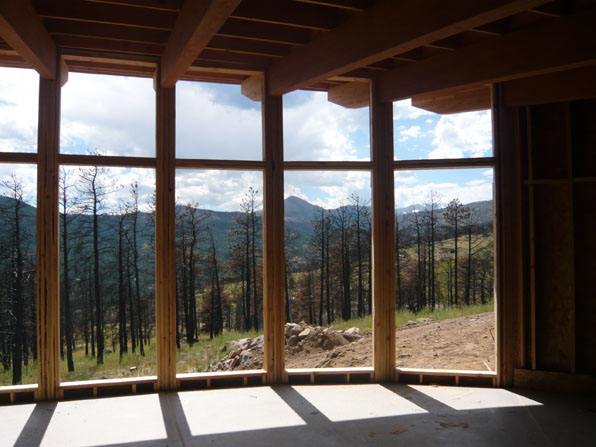some thoughts on building design in wildfire prone areas and ignition resistant construction and wildfire mitigation efforts
Colorado burning, fighting wildfires with building design
after the fire - Sunshine Canyon house completed
Eighteen months after the devastating Fourmile Fire swept away so many houses in the western foothills of Boulder, we have finally completed construction on a new home for Lynn and John Stasz. Like all projects it has been an exciting, frustrating and time-consuming task for everyone involved. This has been especially true for Lynn and John who did not decide they wanted a new house, but rather that decision was forced upon them.
These images are just some recent snapshots I have taken, not the professional photographs that lends so much to the look and feel of the house. However, the photos do reveal much of the intentions of the project - to make a home again in the mountains that is simultaneously open and protective, light and airy but also firmly rooted to the earth and sheltered under the sky.
A couple of weeks ago Lynn and John were able to spend their first nights sleeping up at the house, in the landscape that they have called home for 27 years. We are really pleased to have been a part of making that happen and look forward to sharing a beer with them on the terrace. Much thanks as well to Cottonwood Custom Builders. Marc Anderson, Jeff Hindman and all their crew have taken the care and concern to make a nicely detailed, solidly built house and made the work of me, the architect, a little easier along the way.
Congratulations Lynn and John and welcome home.
up Sunshine Canyon, construction progress, The Home Stretch
Over the last several months I have posted images of the construction progress for a house we designed up on Sunshine Canyon, just west of Boulder. The original house at this location was lost to the Fourmile Fire in September 2010 along with 170 other houses.
We are in the last 4-6 weeks of construction, with all the finishes coming into place - painting, tile, carpet, hanging electrical fixtures, etc. This is usually the most anxious time for homeowners as the final design comes significantly closer each day with every new tile, cabinet and countertop. However, though it may look like move-in can occur any day now, it still takes some 4 weeks or so to complete these final tasks. From this point on, almost every thing on the project is absolutely sequential. Each trade, from painters to cabinet installers, needs complete unhindered access to each room and they must complete their work before the next trade can come in. This can be very frustrating for homeowners as they are so anxious to finally get done with the construction but there are not that many folks on the jobsite.
The final task, the Punch List, is my job and hopefully takes place without the owner's boxes filling up the rooms.
The Punch List is an exhaustive, room-by-room review of everything on the project. I review every wall for defects, the ceilings, floors, trim, doors, etc. until we can get a complete picture of all of the final touch-ups that need to be completed. Every sink is turned on and off, windows opened and closed, all systems run on and off. In the end this results in a multi-page document that is the Punch List that the general contractor will have to complete. For a good contractor this document can be short, running 4-5 items per room. A contractor rushing to finish a project can easily make a Punch List expand to 20-25 items per room. It usually takes me a full day to complete a Punch List and to keep us focused on every detail I typically request a day when no work is being done, no movers, no tradespeople, on owners.
I'll post again when we get to the Punch List and talk a bit about expectations of completing that list in a timely fashion.
Fourmile Fire, one year later
A year ago today, the Fourmile Fire was raging in the foothills just west of Boulder. It started on Labor Day and I was in the studio, working, with the door to the balcony open when I started to smell smoke. That first hint of smoke grew and when I finally went out on the balcony and looked west, a huge plume of smoke was rising up and beginning to drift into town. Over the next couple of days, the smoke filled the studio as it did most of Boulder, its acrid presence pervading every nook and cranny.

A year later, we are building a new house for a couple who lost their house. They have wrangled with their insurance company over the course of these many months and construction only started in earnest a few months ago. As we are seeing their house go up, the news of many hundreds of homes lost to an ongoing fire down around Austin, Texas is on the news.
Maybe it is the dryness and heat of global warming, or the increased pressure on the urban/wilderness interface, or just a fluke, but these fires seem to be growing in number and intensity. As the east coast was just pounded by Irene, it strikes me that wildfire is our natural disaster to deal with, like every region has to grapple with their own potential for disaster. All those small miner's cabins made of stone with tin sheeting for roofs begin to look pretty good compared to the popular image of Western architecture with its exposed timbers and log siding.
This new house, though held aloft by heavy timber beams, is largely inflammable from the exterior and surrounded by hardscaped terraces and courtyard. All these efforts might not have prevented the intense heat of the fire from taking the house, but anything less seems a bit foolhardy at this point.
Construction progress - up the canyon, August edition, part 1
The majority of the heavy framing is done on the new house construction on our project up Sunshine Canyon.

As every architect knows, the project, while decidedly unfinished, may never look so good again. When a building is no more than its simple framing, the rafters, joist, beams and posts artlessly revealed, it displays a purity and clarity that is only sullied as the construction progress further. To leave it like this would be a kind of beautiful testament, but would result in a folly, not a house.
And of course, at this stage, the house is still becoming. It is slowly transforming from some lines on paper and a vision in the architect's head, to a thing of weight and heft. The wood studs and rafters smell of the material's origins, most likely the forests of Canada. The beams are still a bit rough, not yet sanded and finished they are are much still the product of a tree as a part of a house.
With each passing day, the structure rises and the spaces take shape. Each new element lends scale to the house - a window opening, a door threshold that will become the portal of so many comings and goings.
From the ashes of their beloved house, the new house slowly comes into being, one piece at a time. Down in an instant of fire, the house will take about a year to build anew.












