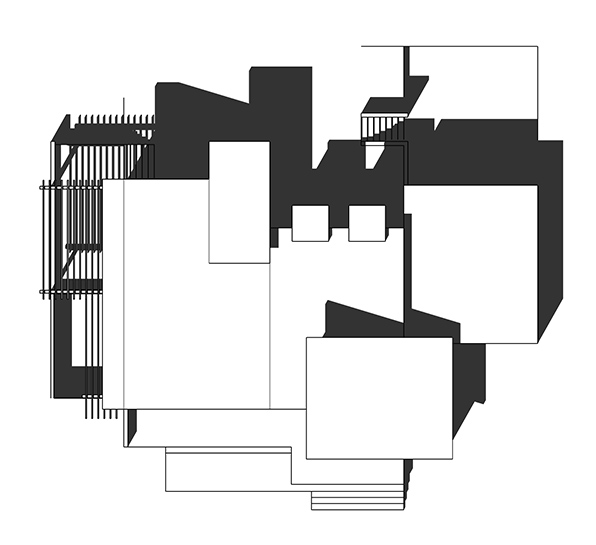These are shadow plans of buildings currently in design, construction or already built by M. Gerwing Architects and ACI design:build. The shadow plan is an interesting tool for architects.
We used to make these by drawing the roof plan and projecting the shadows for a selected day and time. These images are made from 3D computer models, geo-located, and a day and time selected to best cast shadows that describe the architectural forms.
See a project from above like this is not expressing a desire to see what the project would look like as you jet out of town, but rather the disposition of forms defined by their shadows give us another perspective on the relationships between forms.
I usually find that the similarities of these shadow plans are more indicative of an architect's style than looking at exterior or interior images might reveal.








