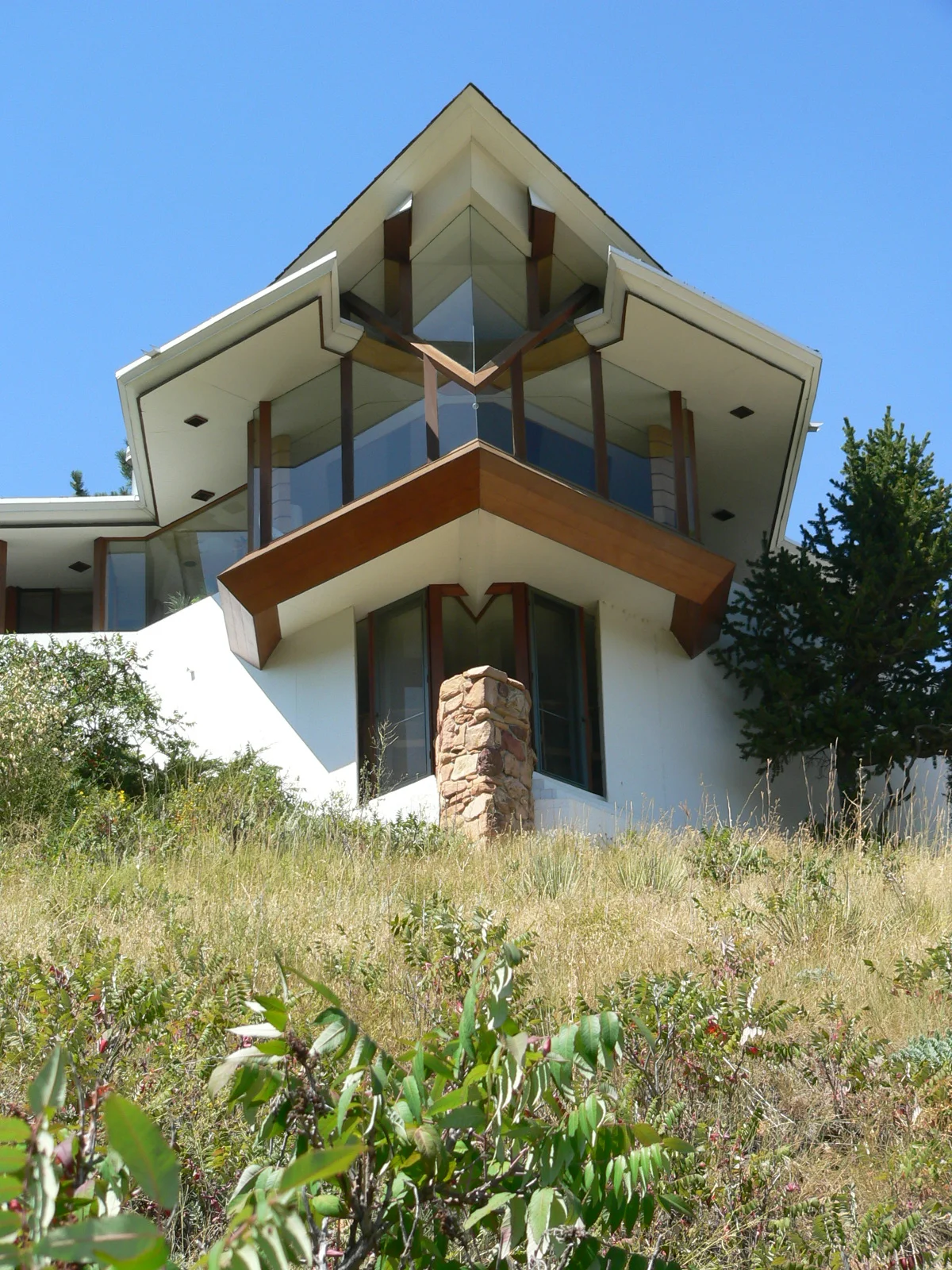We have been blessed with a handful of rewarding and challenging projects over the last year and frankly, these have take priority rather than frequent blog posting. There are a number of projects in various stages of the process - initial design, permitting, and construction
Colorado burning, fighting wildfires with building design
Colorado burning, fighting wildfires with building design
"Do I look fat in this house?" Hyper-Attenuated Building Syndrome, repost
One of the sure-fire ways of designing a cool looking building in graduate school was to be infected with the Hyper-Attenuated Building Syndrome (HABS). Any project can be made absurdly long and skinny and by violating any notion of “pleasant” golden-section-type proportions, it instantly propels a project from everyday to extraordinary. Mind you, this was simply grad school students messing around. However, the Hyper-Attenuated Building Syndrome is no laughing matter:
How to select materials - natural abstraction
In all of our projects we go through an extensive process of trying to choose materials for interior finishes. There are an almost infinite number of choices available for tile, wall and ceiling colors, flooring, etc. The final selection should reinforce the ideas of the design as well as meet the budget, technical and practical uses of each location.
Charles Haertling, the Usonian Houses
This is the first post highlighting the residential work of Boulder architect Charles Haertling.
As I mentioned in a previous post, I have broken the houses down into three gross categories - Usonian, Organic, and Regional Modernist. These are of course just broad labels and no architect’s work can be so easily organized. These categories are certainly not meant to be reductionist but rather my way of thinking about Haertling’s intentions as much as his completed works.




