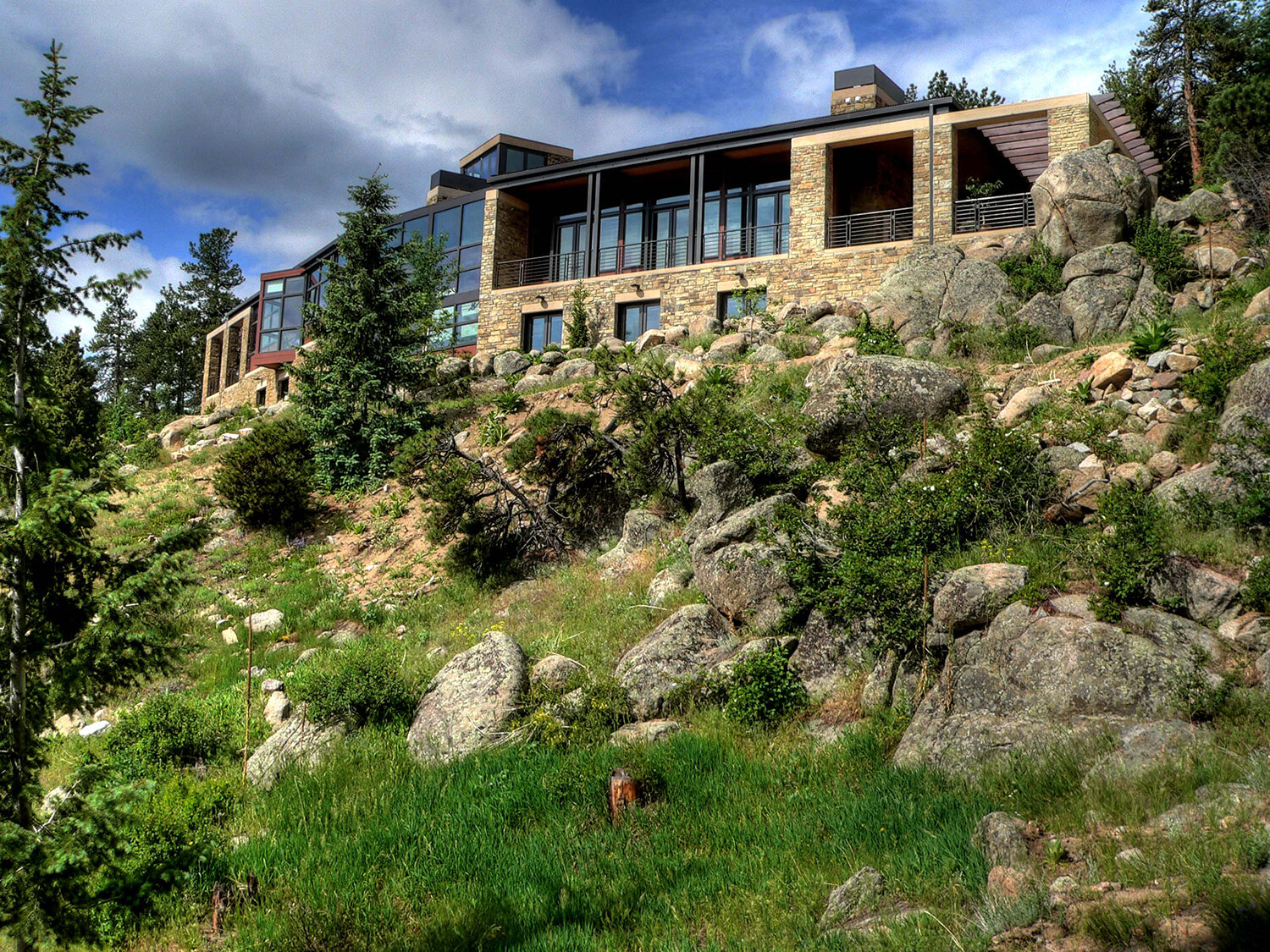The Hidden Trials of Site Plan Review
In the past 20 years, we have had a number of Site Plan Review submissions to the Boulder County Land Use Department. And while the codified standards for approval have changed little over this time, the interpretation of those same standards have signficantly shifted. And, within those interpretations, there are a number of unwritten, but consistently adhered to rules that come to bear on most projects. Many of these are simple to comply with. Some are not, and it is those few that we often see become major impediments to property owners. The language in the standards seems straight forward enough, but the measures that must be taken to comply trips up a lot of homeowners.
Here are some of the most contentious and difficult rules that lie within the Site Plan Review Standards:
Standard 1 & 2: Neighborhood Compatibility
Many years ago, this was a qualitative determination - more the feel of the size of the house in its context than anything else. However, that has been replaced by a quantitative process. Basically, you are allowed to build up to an square foot limit based on counting the areas of all structures on the property. The allowed limit is 125% of the mean size of the “neighborhood”, as defined by a couple of different criteria, but basically the subdivision or the surrounding houses within 1500 feet. The thing to keep in mind here is that the County counts the area of all the structures on the property, including shacks and sheds, garages and barns. And, the area calculated is measured to the outside face of the house, not the interior as realtors typically list.
There are ways to possibly overcome this limit, but expect to spend time and money for a very uncertain outcome.
Standard 5: Wildfire Mitigation
This Standard sounds innocuous and frankly who wouldn’t want to mitigate risks of wildfire. However, what is buried within this standard is the NUMBER ONE project killer - complying with the Emergency Vehicle Drive Access requirements. Driveways more than 150 feet long need very large turnarounds for firefighting trucks. These turnarounds are huge - 70 feet long by 50 feet wide or so - and have to be predominantly flat and within 50 feet of the house. That means that steeply sloped sites would have to build very large retaining walls to create these turnarounds and the amount of site disturbance created by those walls and that amount of grading may run afoul of Standard 10 & 12. I have worked on a number of recently-puchased properties where I have had to be the bearer of bad news and explain this Standard to bright-eyed property owners. Their dream house may not be possible and/or the cost of the driveway and turnaround may exceed the cost of the house! Folks buying properties might have the forethought to review the Site Plan Review Standards, but this criteria is not explicitly spelled out in the SPR handouts and causes a lot of pain. Please, please, consult with a knowledgable architect and/or the local fire department before you get your heart set on a piece of property or house location.
Standard 10: Negative Visual Impact
This is most often the most contentious of the Standards to comply with because the definition is so broad. It applies to any building that could be considered more visually prominent than the surround topography or trees, or that can be seen from any public way. That last part is the trickiest. If you design a house that has a view of the mountains, you may run into trouble. If you can see the mountains, then the mountains can see you, and in and around Boulder, that means your house can be seen from public lands.
This Standard has also come to be interpreted as “thou shall not break the ridgeline”. Even though the realtor may have shown you that incredible building site high atop a ridge with great views, that ridge location often means the house will stick up from the surrounding land and/or trees. Usually, but not always, that won’t get approved.
Standard 11: Unnecessary or Excessive Site Disturbance
The goal in this Standard is to create as little site disturbance, generally defined as grading, as possible. Keep the driveways short and limit the number and type of retaining walls that might have to be built. If there is already an area on the site that has been cleared with a driving track to it, the County will likely prefer to see any new buildings located in that area. The County won’t stop you from building on a property, but they may limit the area in which construction can occur and this Standard often makes that determination.
Standard 14: New vs. Existing Structures
This is not that dissimilar to Standard 11 and has the same intent - limit the amount of site disturbance by locating a new building in the same location as an older, demolished building.
Finally,…
These Standards can be hard to work within and there certainly are some properties that come up for sale on a fairly regularly because no one can figure out how to build on those sites without skyhigh costs. So, buyer beware and don’t assume your realtor will know the history of approvals or denials that the County may have issued on any specific property. Ideally, meet with an architect or experienced builder that has done work in Boulder County and really understands these Standards and how they will come to bear on a project. Most experienced folks can walk the property with you and give you a pretty good idea of what you might encounter in both necessary project costs and the approval processes that will be required.
Good luck out there.
copyright 2020 Mark Gerwing, M. Gerwing Architects, all rights reserved






