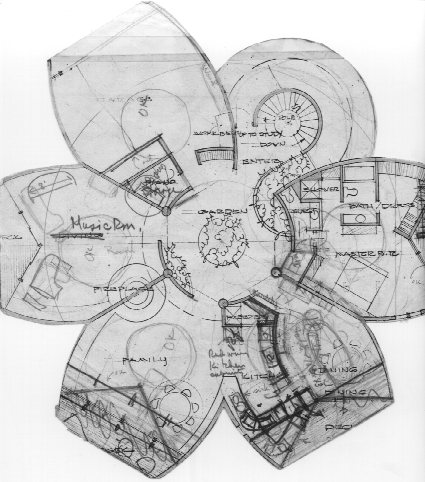One of the most satisfying aspects of my job is the opportunity we often have to design a house amongst Colorado’s more rural landscapes. Sometimes that is out on the plains, with the building sitting out on that immense expanse, looking back at the Flatirons or snow-capped mountains beyond. Occassionally it is up in the high alpine terrain of the Continental Divide, creating a house that can nestle down in the stunning but often harsh landscape. And quite often if is in the foothills of the Front Range, framing a panoramic view that stretches from the plains to the highest mountain tops.
Boulder County's Site Plan Review Process
The Hidden Trials of Boulder County’s Site Plan Review
In the past 20 years, we have had a number of Site Plan Review submissions to the Boulder County Land Use Department. And while the codified standards for approval have changed little over this time, the interpretation of those same standards have signficantly shifted.
Charles Haertling, Part One
I’ve written quite a bit about Boulder architect Charles Haertling over the nearly 20 years that I have lived in Boulder. His work has been a revelation and inspiration, a gentle reminder from the past to always seek out invention and never fall back to simplistic solutions. This Fall, I have been engaged by a property owner to actually do some work on one of Haertling’s houses, the Matheson House, high atop Marshall Mesa in South Boulder.
Tician Papachristou
Tician Papachristou
Another in a series of posts of some of the remarkable architects that were working in Boulder, Colorado in the 1960s. This was a particularly fruitful time for questioning the received notions of residential design and Boulder's building boom allowed some of the more talented local architects to experiment with new forms, materials and most notably, new sets of relationships between the house and landscape.
architecture - climate and region; some thoughts on southern mansions
I have been thinking a lot lately about vernacular architecture and indigenous responses to local climate. By that I mean how a building and design practice, over time, has found architectural solutions to solve some of the problems posed by heat and cold, sunlight and shadow, aridity and humidity. Reading through some older posts on my delving into the possibility of trying to define a Colorado vernacular, it strikes me that very few of those examples I identified tackled the issues of heat and solar gain. That might sound like a recent concern, more one of energy use and sustainability, but a few quick glances at traditional southern architecture reveals design/technological solutions that we have largely forgotten in the age of air-conditioning.
The long house
A number of years ago we worked on a project in Boulder that held a number of challenges, not the least of which was a long narrow lot with severe building restrictions. My client's property was 50' wide by 188' long, but because of its corner location, both street-facing sides of the lot require a 25' wide setback from the street. That setback along with additional side and rear yard setbacks made the building envelope 20' wide by 128' long, a 6 1/2 : 1 length to width ratio




