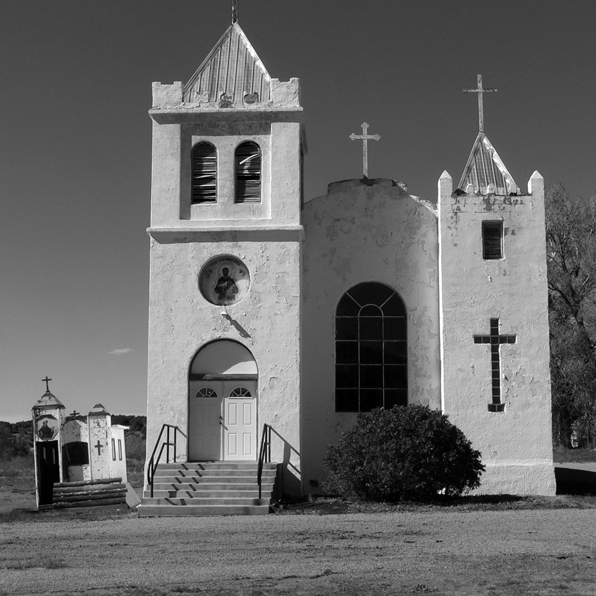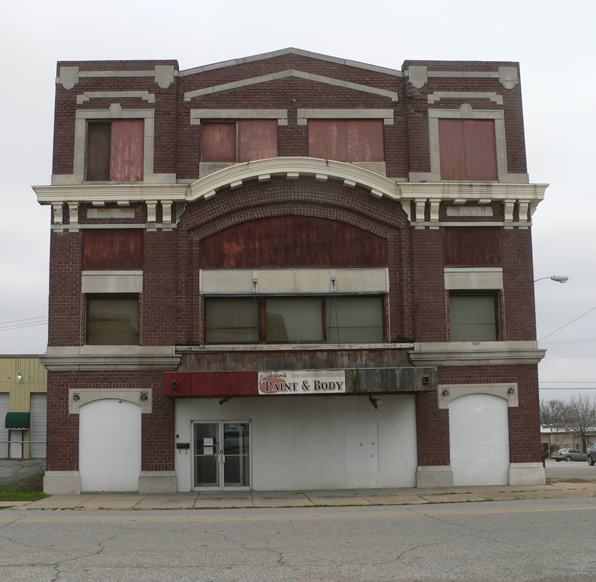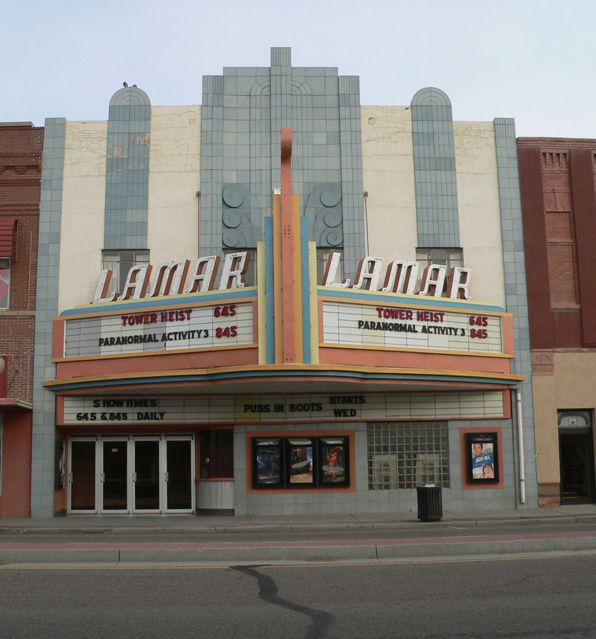On a narrow spit of land, at the confluence of two mighty rivers, lies ancient Cairo. Not the one in Africa, with pyramids and camels, rather the one along the Mississippi and Ohio Rivers, Cairo, Illinois.
Cairo has seen better days, the 1920 population of 15,000 having dropped below 3,000 souls. Once a shipping center strategically located at the two rivers, the city later developed as a rail center, consolidating its status as a bustling nexus of commerce. During this period of prosperity, merchants and shippers built themselves grand mansions and protected them with ever-increasing levees. However, as commerce increasingly hitched a ride on trucks and roadways, ever more efficient and larger bridges were constructed across the Mississippi River, by-passing Cairo. This loss of trade and a history of violent racial interactions isolated the city and like many cities in the turbulent late 1960's lead to white flight and subsequent further loss of businesses and population. Rapid economic decline soon followed and with it came its usual fearsome playmates, crime and poverty.





























