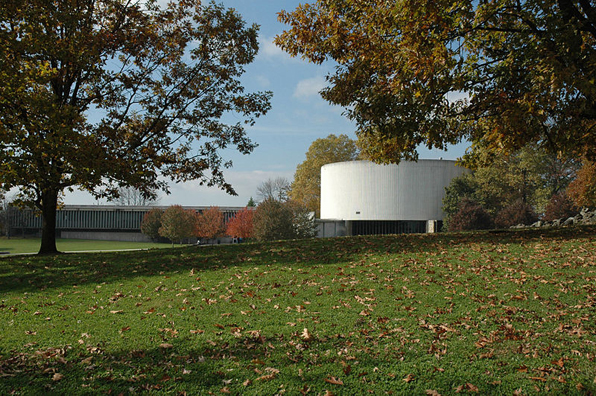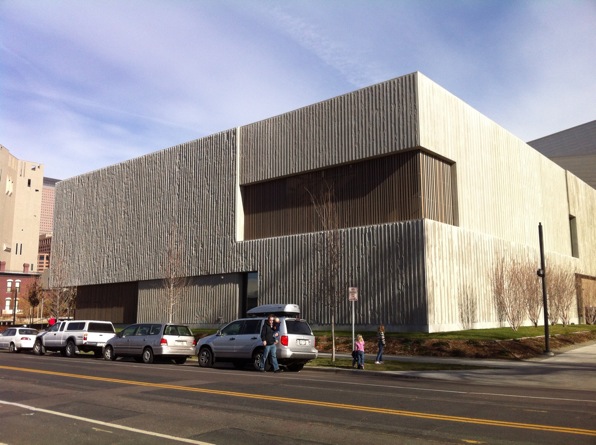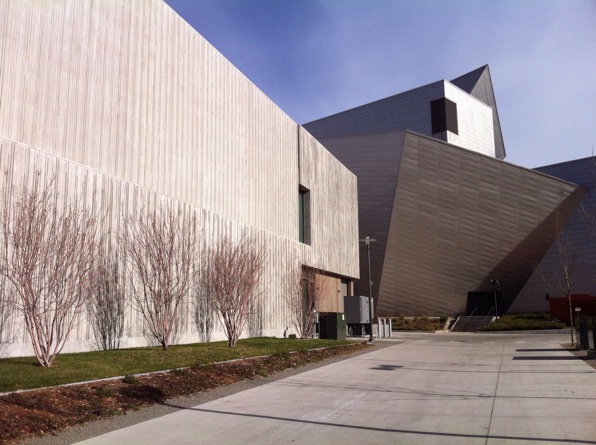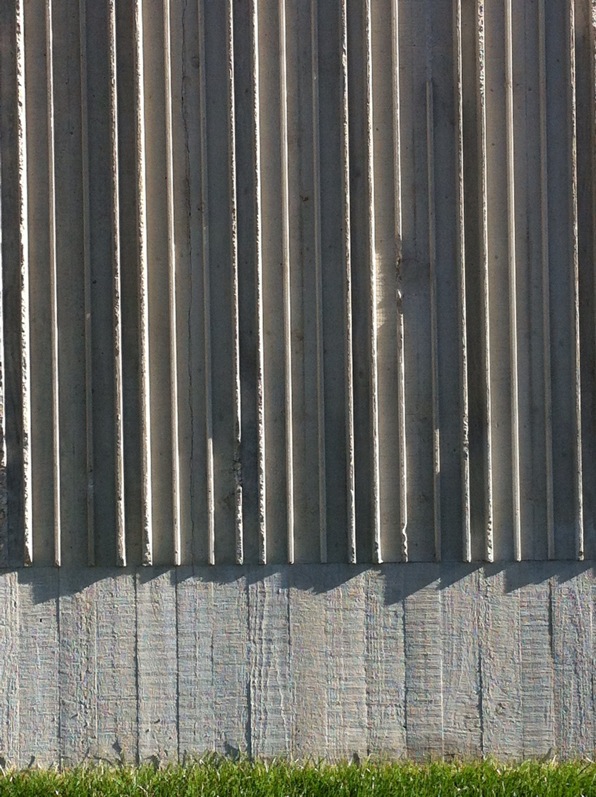As the weather in Colorado is heading toward more much-needed snow, I am longing a bit for the sun and warmth of warmer climes.
These photos were taken by me over the holidays in the Florida Keys. The Keys are a stringy set of islands connected by the Overseas Highway, like so many necklace beads. Each island is just barely over sea level and the buildings are predominantly one- and two-story piles. Consequently it is a landscape dominated by the horizontal layers of sea and sky.
You might imagine that this would inspire similarly horizontal architecture, not just low and single-story stuff, but an architecture that celebrates the horizontal planes like the Prairie School work in the Midwest. Alas, quality architecture has not really arrived in the Keys. With the exception of the older parts of Key West, the built environment is uniformly cheap and composed largely of inexpensive variations of painted concrete block.
I'm sure there are architects and property owners down there trying to up the game a bit, but it will be a long task. Unlike the almost limitless prairie, the potential of building down in the Keys would inevitably face the pressures of expensive and scarce land to build upon. The dueling pressures of a relentless horizontality of the landscape and the efficiency of vertical building would be a rich conflict from which a quality architecture could grow forth. As the old cliche' goes, difficult sites make for good architecture.
photos by Boulder architects M. Gerwing Architects



















