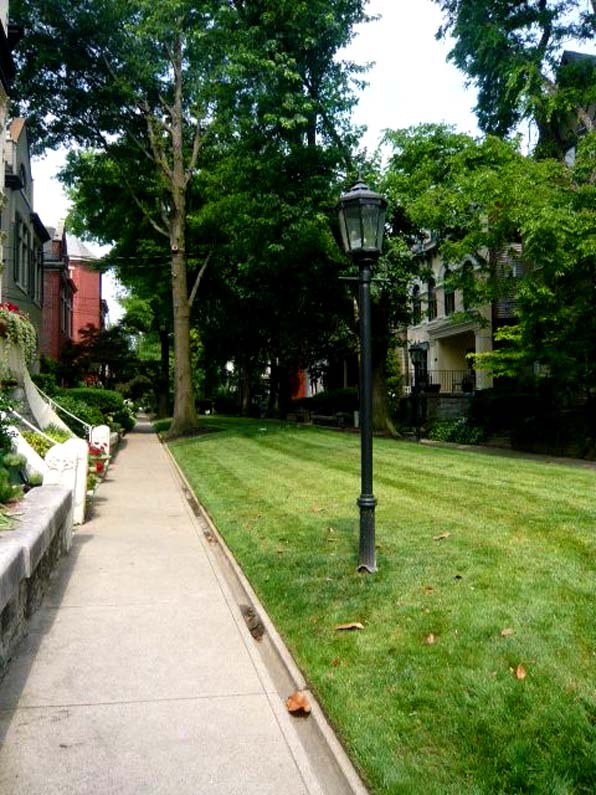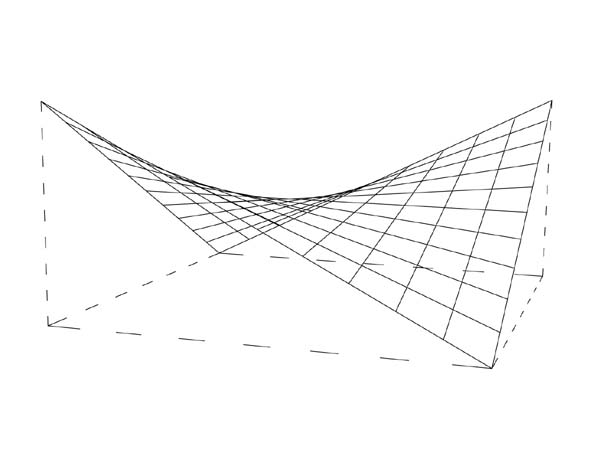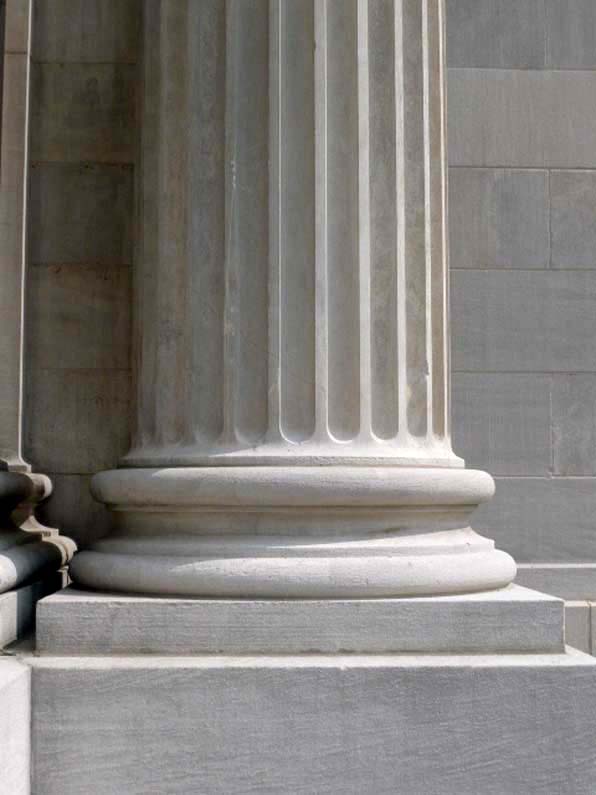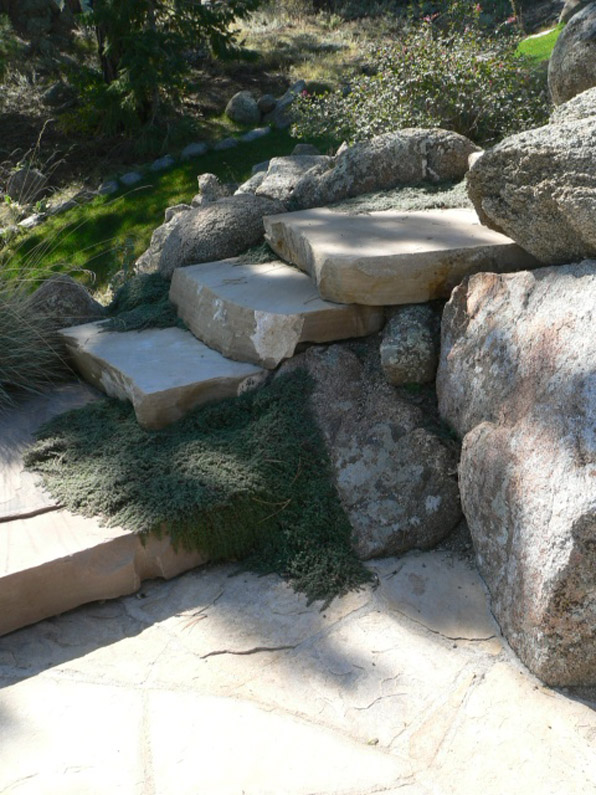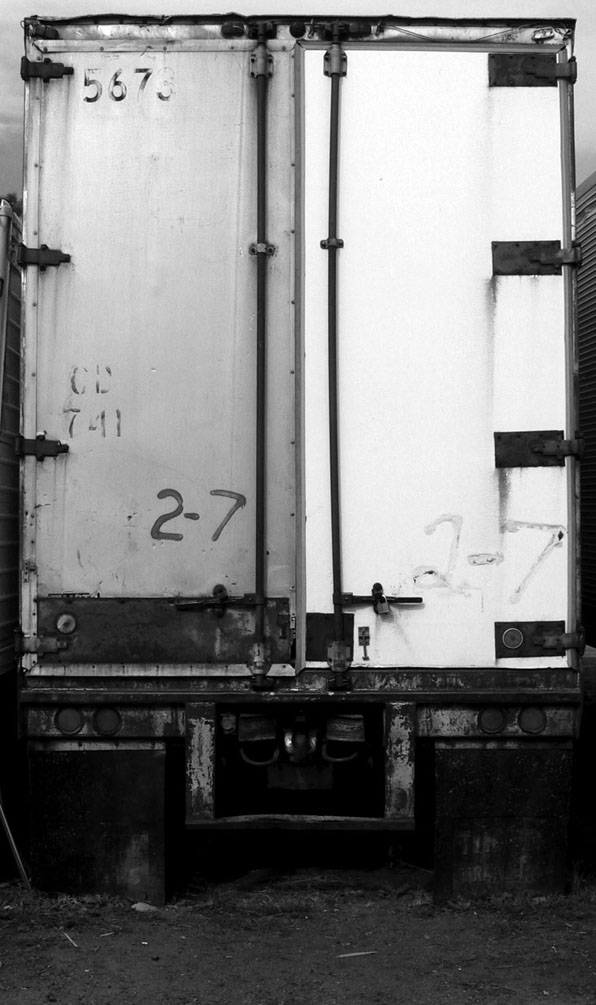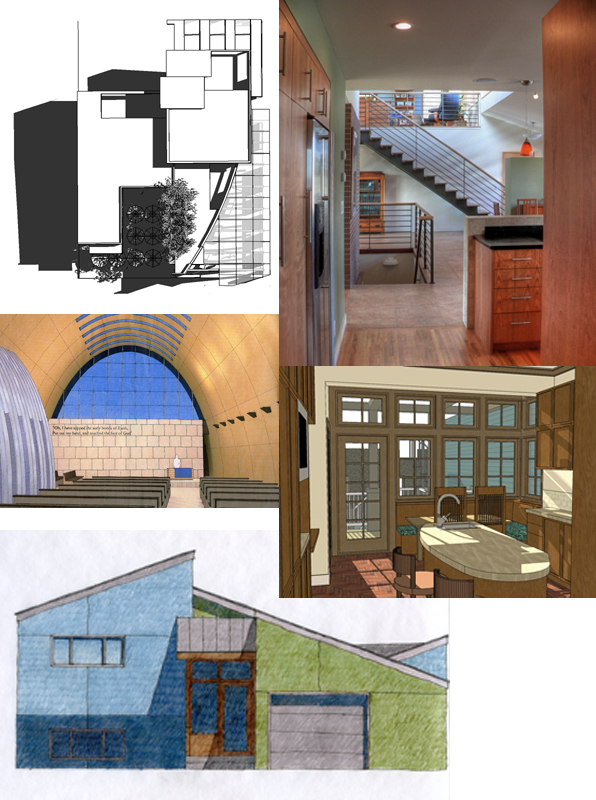"New" urbanism has been criticized enough for its slightly ridiculous and myopic name. It seems that New Urbanism has now transitioned from an innovative design process to make walkable, more sustainable cities, to a buzz word bandied about by developers to pack more units and more density into even smaller acreage. I live in a New Urbanist kind of neighborhood that I quite enjoy even if the mix of residential and retail is a bit light on the shops and restaurants.
On a recent trip to my hometown of Louisville, Kentucky, I took an opportunity to head downtown to the Old Louisville section of town. I wrote about this previously in terms of its formation and history, but what really struck me this time were the small pedestrian-access only areas - a series of green lanes and squares which fronted the houses. And what impressed me the most was how gracious and carefully delineated each of these areas have become. Certainly the passage of time - these areas are now 100 years old - have eased and softened some edges lending a composed, relaxed air to the formality of the building designs. But it is the apparently simple things, like the distance between houses, the width of the lanes, the slightly veiled gates to gardens beyond, that are so impressive, carefully handled and now governed with a loving stewardship.
There was a time when all of Old Louisville, and certainly these pedestrian access lanes, was not so nice or well-loved. Like most of the U.S., urban flight abandoned downtown residential districts and many of the suffered. These houses which did not sit facing normative streets paid a particularly steep price, being cut up into so many apartments because the auto-centric culture did not value the density or access.
Luckily these well-built structures survived that time, both due to the quality of the architecture and planning, and most likely, because no developer or urban renewal agency had their eye on this part of town. This district, the Old Louisville Historic District was quickly formed in the 1970's to fend off some of those early demolishing threats and because of those efforts we not only have a section of beautiful, delightful residential housing, but a remarkable demonstration of old New Urbanism.



