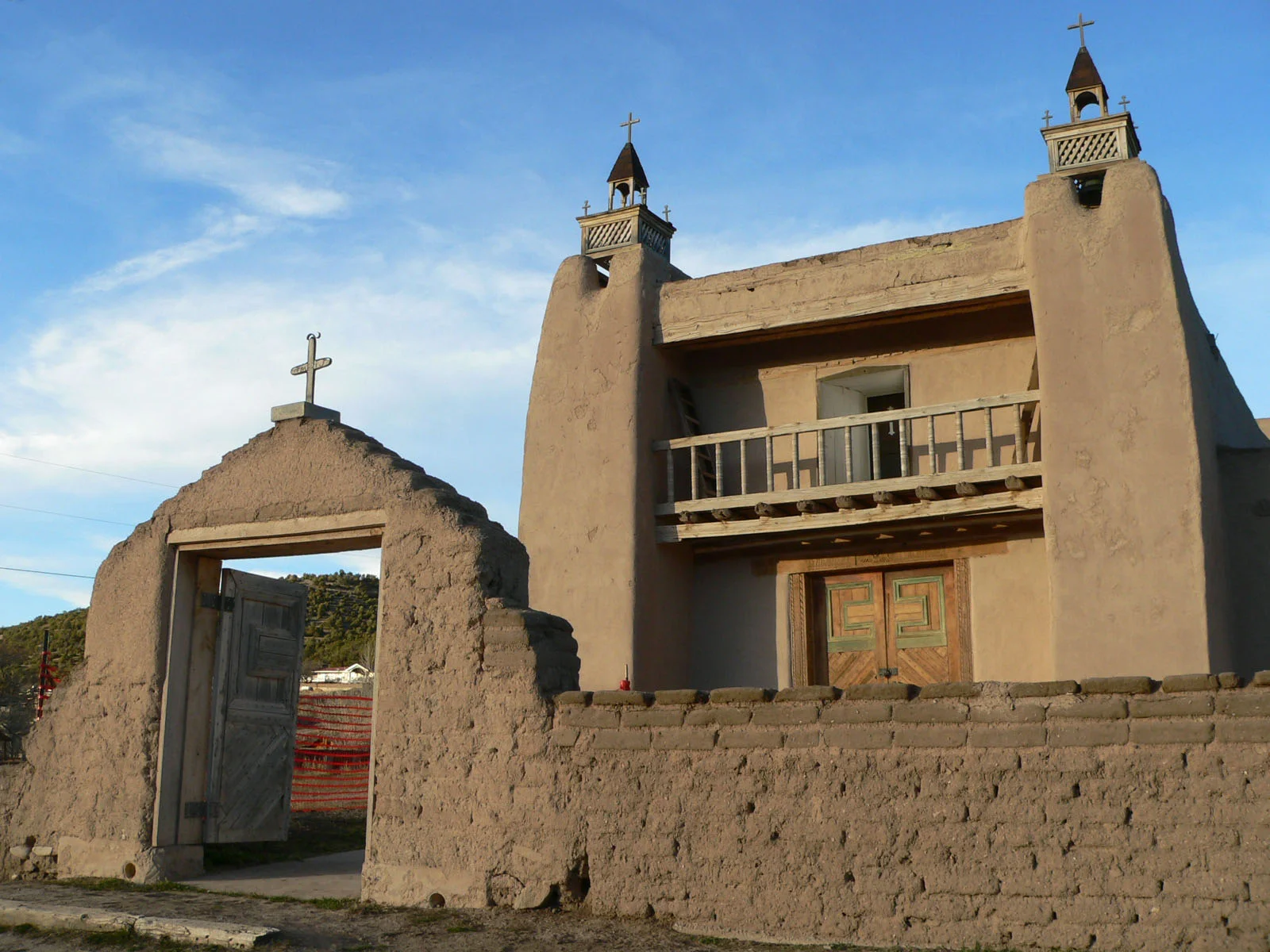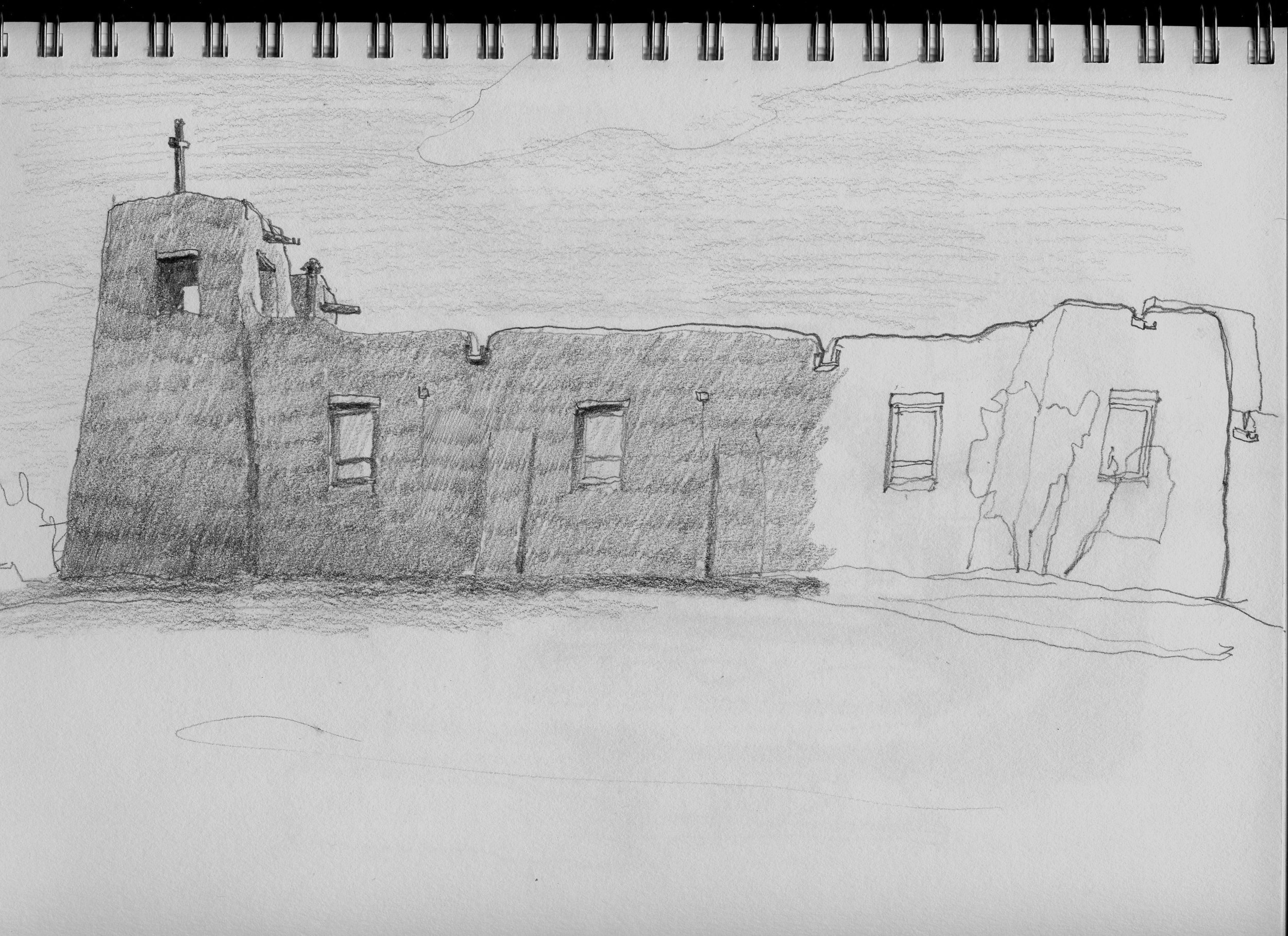As Spring approaches with its usual companions of high winds and tantalizing warm days, we are busy ushering a number of projects to the building permit process. Land prices are so expensive here in Boulder, that the majority of our projects are renovations and additions, not new construction.
One of the major challenges of many of these projects is to integrate the new addition with the existing building. This is particularly complicated when the existing building is a smaller, simple ranch house that does not easily accommodate additional volume.
For older houses, a simple addition can be added to the rear or side of the existing structure and a small linking structure can knit the two together. This sets up a nice dialogue between new and old, street and yard, public and private spaces.
Some projects add such large additions, more than doubling the size of the existing building, that establishing a new-old dialogue is almost impossible and we try to find a new language for the entire property.
Hidden beneath, and within, these new designs are the vestiges of the typical 1960s builders suburban models - ranches, bi-levels and the dreaded tri-level. Refining and enlarging these structures for use for another 50 years usually means fine-tuning them for specific views and being significantly more precise regading the use of spaces within the house.
Carrying those ideas of refinement and craft through the construction makes each building unique for its site and owners. Construction details are smaller manifestations of the initial big design moves.











