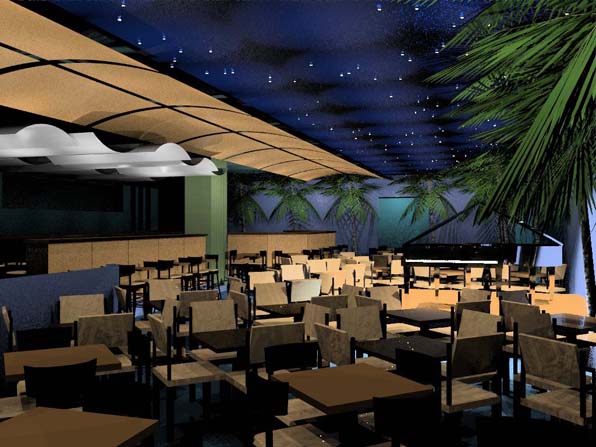 This 3,000 square foot piano bar/restaurant was built on the ground floor of a new mixed-use building in Boulder, Colorado. Focusing the seating toward the stage, a continuous ribbon of circulation weaves between this seating and the raised bar area. A number of interior schemes were investigated using recycled and cast-off materials, to create a dynamic ceiling.
This 3,000 square foot piano bar/restaurant was built on the ground floor of a new mixed-use building in Boulder, Colorado. Focusing the seating toward the stage, a continuous ribbon of circulation weaves between this seating and the raised bar area. A number of interior schemes were investigated using recycled and cast-off materials, to create a dynamic ceiling.
Designed as Principal at Arcadea Mark Gerwing Project Architect Builder: by Owner


