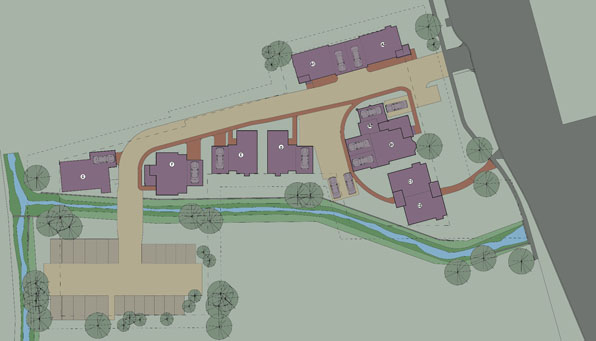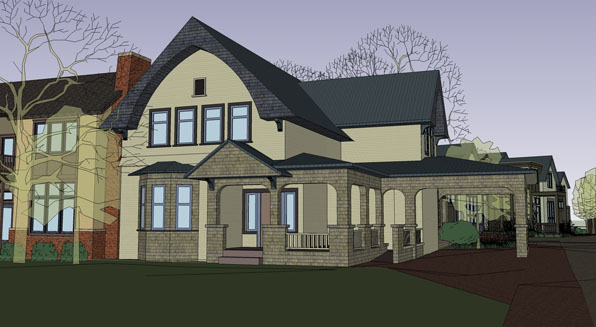This is an urban infill project located near downtown Boulder, Colorado. The existing site was dominated by a well-preserved 1890's house with a wrapping porch and porch cochere. The new design consists of renovating that old house and adding two duplex units at the street and four small single-family houses in the site's large south side.
The old house has been renovated into two separate condo units, one up and one down, while maintaining the essential historic character of the building. The new duplex units on each side are located to fill in the large gap between houses on Walnut Street, filling in the "gap tooth" appearance of the street while maintaining the historic scale of the neighborhood.
Each of the south single-family houses consists of two levels with an attached garage and large deck above. These four houses sit along an arm of Boulder Creek and are oriented to take advantage of the water's sound and presence.
Designed by M. Gerwing Architects with Arcadea, Inc.
Mark Gerwing, Project Architect
Currently under construction
Builder: Coburn Development
Landscape Architect: Hidelly Kane
Structural Engineer: Nicols & Associates and Gebau, Inc.





