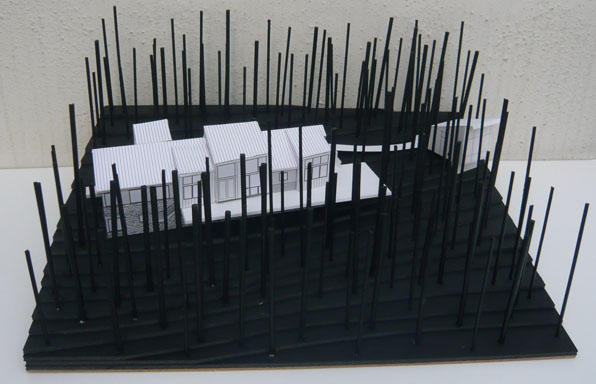Construction is well under way on a complete renovation and second story addition to a simple South Boulder ranch house. The original house is a simple, 1,200 sf, single-story rectangular box with a simple, single gabled roof.
loads of new construction
It has been a very busy number of weeks here with quite a few projects in construction and a few in development stages. The postings to this blog have been few, but the activity here has been breakneck. The project shown above, in South Boulder, has been moving along and is another joint venture, design/build effort with ACI. The project consists of the almost complete renovation of the main level and the addition of a second story. An extremely tight set of constraints from our local Solar Shadow ordinance and Bulk Plane requirements largely determined the only possible location for the second story and we worked diligently to integrate the new and old and avoid the "wedding cake" look of stacked levels so common with second story additions.
Shown above, the new house we have under construction in North Boulder's Dakota Ridge neighborhood has passed the half-way point. Built by Cottonwood Custom Builders, it is coming together nicely and with the installation of final finishes we are getting our first glimpses of final building held in our imaginations for so long.
The model images above are from a project in development as we are getting ready to submit documents to the County for approvals. It is a cabin renovation and addition in the mountains west of Lyons, Colorado for a couple's use as a vacation home. The new work on the existing building consists of a series of slightly skewed additions and a writer's shack that re-orient the building to views of the Twin Sisters mountains outside of Estes Park.
Also in development we have a new house for a young couple in the foothills of Boulder, Colorado. Facing the challenges of an extremely steep site, this project's design has been a careful study in carving out space for living on the slope while minimizing impacts as much as possible.
The interior model view shown above is for a project with the exact opposite site conditions as the previous project. This project is a newly constructed hunting lodge on the flat, damp banks of a large lake in southern Minnesota. We have been studying old photos and documents to glean the essential characteristics of these traditional hunting camps and the vernacular architecture of the prairie.
The last update I will throw at you is the recently commenced construction for a house in Boulder, Colorado partially constructed from shipping containers. This project has just broken ground and delivery of the first 53 foot long container will soon take place. Our client's desire to build as sustainably as possible along with severe site constraints suggested the use of the shipping containers and it is very exciting to see this innovation finally get a try-out here in Boulder.









