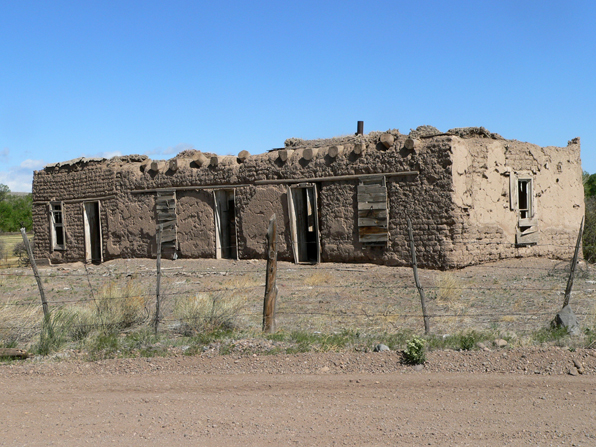As we develop a project we go through a lot of drawings. Elevations, plans, and details that all describe what materials are where and how they come together. What we have to try not to loose in this process is the original ideas of the project that are usually more about space than the things that contain it.
I believe architecture is fundamentally about making space. We compose bricks and steel, wood and dozens of other materials to make a building, but what we are primarily doing is creating space. Images of architecture tend to highlight materials, colors and patterns and rarely do a good job of depicting the sense of space that is contained. Imagining, shaping and coaxing that space is a strangely abstract and yet oddly physical task for an architect. Although space is in a sense the negative of the container, I think for me it has a feel, almost a taste and smell, that I can get hold of, that is separate from the walls and floors, ceilings and windows.
















