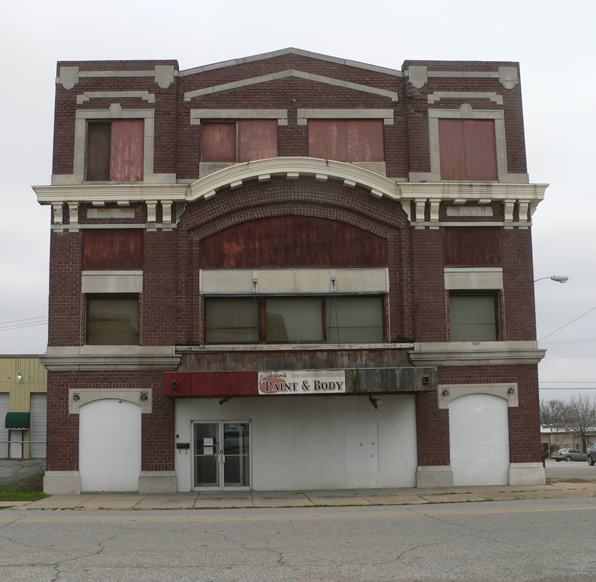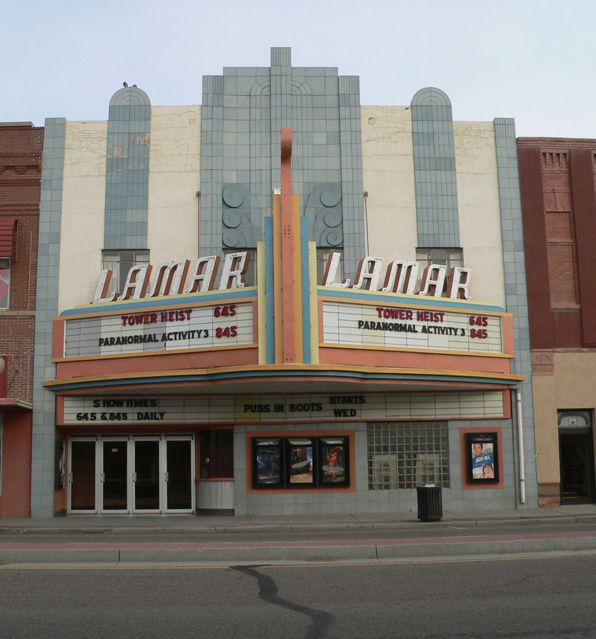Most of the smaller towns that I passed through on a recent road trip had their version of the local movie palace. And most were closed down along with the rest of the storefronts along the main street. The emptiness of middle America is remarkable and so sad. We all hear the statistics about the growth of the larger cities and the gradual emigration away from small towns. But something about the desolate marque of the old movie theatre strikes me as the most melancholy of the all the main street ghosts.
You can almost see and hear the activity of the crowd out front, the ticket sellers booth and the couples lingering after the show.
These buildings were also the real stars of the main street. They were fantastical and showy, brash and sometimes clownish in their attempts to draw our attention, and all the more so when standing next to the somber drugstore and barbershop.
Some are still open of course. I would have loved to have seen a show at the eponymous theater in Lamar, Colorado on the eastern plains. Any movie in that place gets an extra star.


























