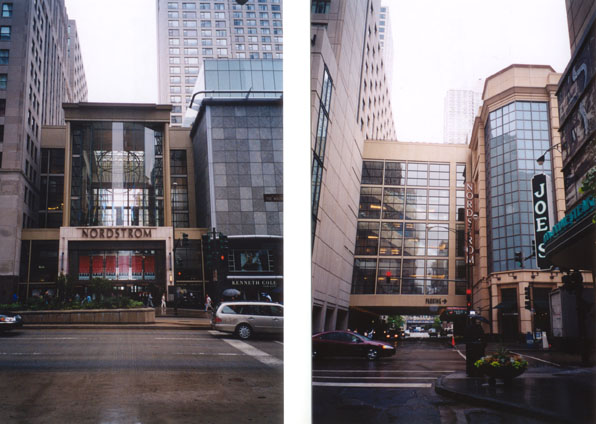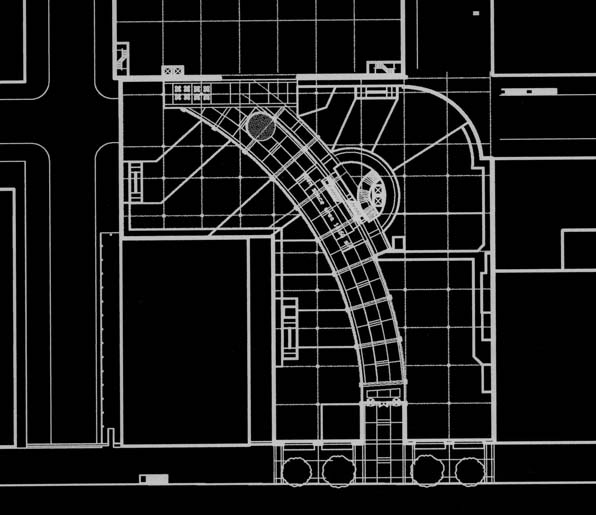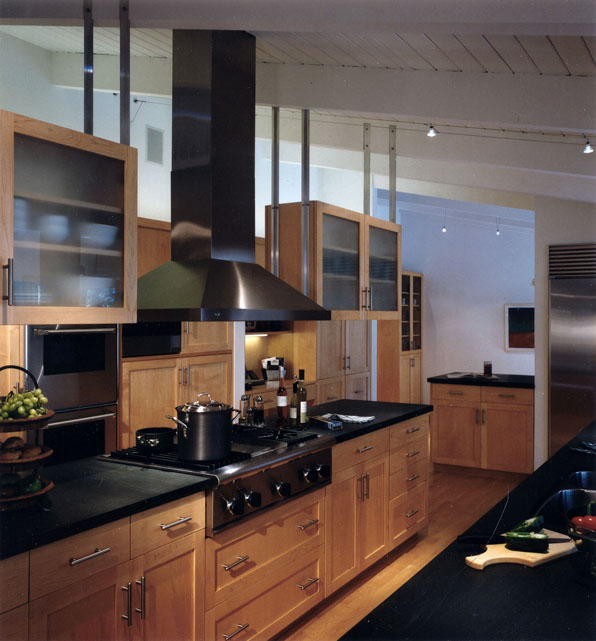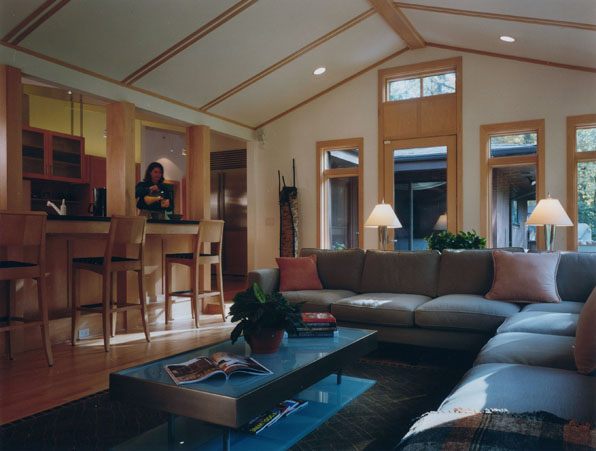Over the recent Thanksgiving holiday break I took a roadtrip from Colorado to my native Kentucky. This is the vast Flyover land of the center of the United States. It is roughly the former vast inland sea from the Rocky Mountains to the Appalachian Mountains. It is certainly the least densely populated one third to one half of the the US, and largely dominated by fields and pasture, sheds and barns, farmhouses and shacks of agricultural America.
This immense area - eastern Colorado, Oklahoma, Kansas, Missouri, Illinois, Indiana, Iowa, western Kentucky - is not the stuff of dramatic landscapes. That is not to say that it is not beautiful, but it is a softer, more subtle set of relationships between land and sky that makes this area's initial uniformity peel away to reveal an intensely beautiful sense of place. And in that flat, or gently rolling landscape, a building sticking up from the earth holds a kind of power that qualifies the space around it. A sense of space aggregates around a building. Here in the Rocky Mountains and in so many places along the eastern seaboard, there seems to be a natural space that buildings have been placed within. But in these midwestern plains, a building makes a space, a small domesticated sphere that comes into being only by the nature of the building.
Frank Lloyd Wright knew this. He clearly understood how a building sits on this flat earth and how a large, sheltering roof can make a space more profound than a series of walls. On my recent trip I did not visit any of his iconic prairie-style houses, but rather the Price Tower in Oklahoma. More about that in an upcoming post.
Driving for many hours is a great way to reflect on things, and for me this naturally falls to things architectural. Over the next few weeks I will post some more photos and thoughts that bubbled up during this long drive. Send me your thoughts.









