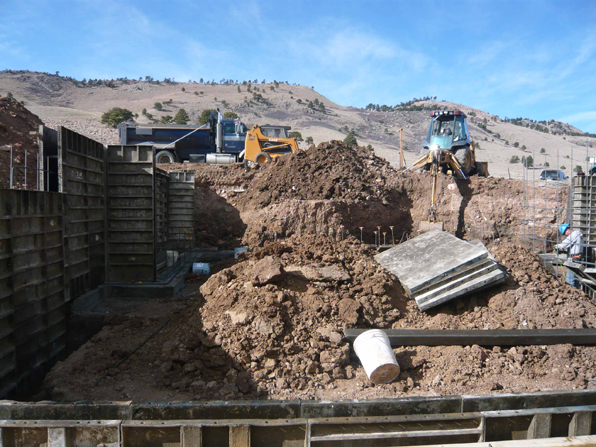Eighteen months after the devastating Fourmile Fire swept away so many houses in the western foothills of Boulder, we have finally completed construction on a new home for Lynn and John Stasz. Like all projects it has been an exciting, frustrating and time-consuming task for everyone involved. This has been especially true for Lynn and John who did not decide they wanted a new house, but rather that decision was forced upon them.
These images are just some recent snapshots I have taken, not the professional photographs that lends so much to the look and feel of the house. However, the photos do reveal much of the intentions of the project - to make a home again in the mountains that is simultaneously open and protective, light and airy but also firmly rooted to the earth and sheltered under the sky.
A couple of weeks ago Lynn and John were able to spend their first nights sleeping up at the house, in the landscape that they have called home for 27 years. We are really pleased to have been a part of making that happen and look forward to sharing a beer with them on the terrace. Much thanks as well to Cottonwood Custom Builders. Marc Anderson, Jeff Hindman and all their crew have taken the care and concern to make a nicely detailed, solidly built house and made the work of me, the architect, a little easier along the way.
Congratulations Lynn and John and welcome home.

















