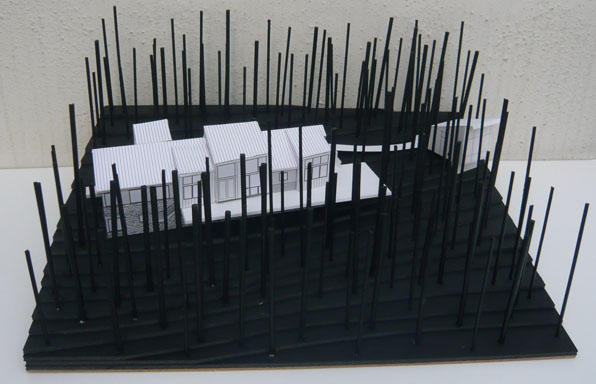Boulder is known as an outdoor enthusiast's kind of town. Almost everyone I know has a plethora of outdoor gear - multiple bikes, skis, helmets of every configuration, packs and bags, tents, stoves, and the occasional kayak and canoe. Largely this equipment has usurped the car from its usual haunt in the garage. It is a rare Boulderite who can actually fit their car in their garage because of the ever-expanding collection of bikes if nothing else.
Inevitably all this gear starts to overwhelm the garage and starts to slowly make its way into the house. It starts with a few pairs of ski boots in the mudroom, which is already choked with daypacks, dog leashes and coats and jackets in every configuration of breathable, wicking, wind-stopping fabrics. This is especially true for families with school-age children and their additional collections of school packs, musical instrument cases, sports gear bags and the odd science fair project that can't find a home.
For additions and renovations we are always directly engaged with providing space and corralling all this gear and making not so much a mudroom as a tack room. The Colorado mudroom is minimally 10' x 15' and consequently larger than some bedrooms. It certainly is not the quaint little niche just inside the door of a Midwestern house designed to hold a pair or two of wet galoshes.
All of this however does not save the garage and we increasingly are discussing with clients the real function of these spaces. You can store a lot of bikes in a garage but you certainly can't get to the townie when you want to take a quick trip to the store because it is buried behind a peloton-worth of other cycles. We are talking about adding doors to garages, lots of doors, on every side of the space, to access all the stuff. And, for that matter, really changing the nature of the room from a garage-converted-to-gear space to its own dedicated room with its own requirements. This room can access outdoors in a couple of locations, is probably heated, certainly has a floor drain and most likely a work sink.
If we can get this all figured out for each homeowner and accommodate the average 2.5 bikes/person storage requirement, we might even be able to give the garage back to the car. As long as you still remember you have the bikes on the roof before you try to pull inside.




















